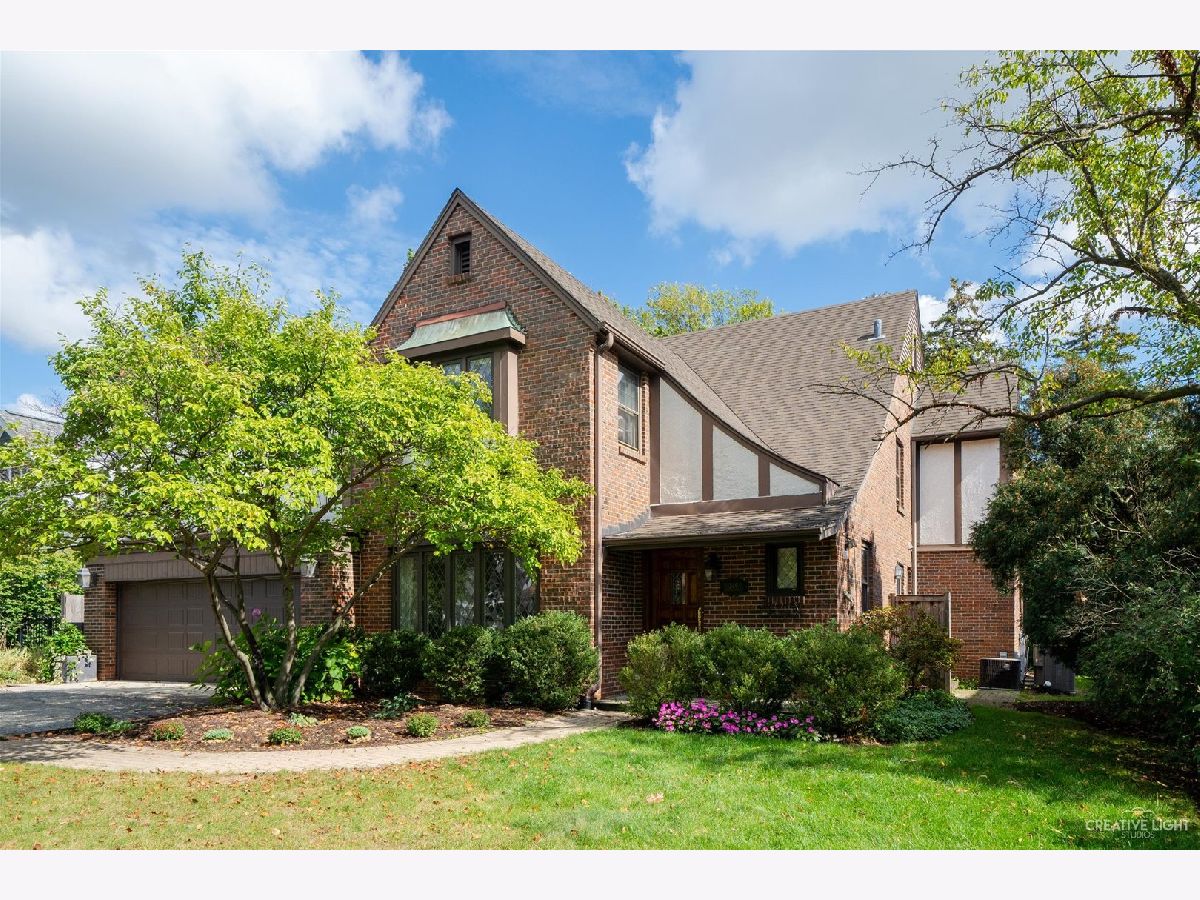249 Exmoor Avenue, Glen Ellyn, Illinois 60137
$790,000
|
Sold
|
|
| Status: | Closed |
| Sqft: | 3,459 |
| Cost/Sqft: | $231 |
| Beds: | 4 |
| Baths: | 3 |
| Year Built: | 1924 |
| Property Taxes: | $21,971 |
| Days On Market: | 1520 |
| Lot Size: | 0,25 |
Description
This gorgeous English Tudor is situated on one of the most sought after streets in Glen Ellyn. Featuring 4 bedrooms, 3 full baths, chef's kitchen with large island seating, light filled breakfast room or tv room, stunning formal living and dining rooms, cozy family room with fireplace, spacious screened-in porch, first floor mudroom w/ laundry, finished basement and 3rd floor 4th bedroom w/ bonus space. Master bedroom ensuite and large additional bedrooms offer space for all. A hard to find combination of location, character and possibilities makes it a rare find. Walk to popular Ben Franklin Elementary School, town, train and all that the village has to offer. Character abounds in this timeless Glen Ellyn home - must see to appreciate all that it has to offer!
Property Specifics
| Single Family | |
| — | |
| Tudor | |
| 1924 | |
| Full | |
| — | |
| No | |
| 0.25 |
| Du Page | |
| Glen Ellyn Manor | |
| 0 / Not Applicable | |
| None | |
| Lake Michigan | |
| Public Sewer | |
| 11272567 | |
| 0514214006 |
Nearby Schools
| NAME: | DISTRICT: | DISTANCE: | |
|---|---|---|---|
|
Grade School
Ben Franklin Elementary School |
41 | — | |
|
Middle School
Hadley Junior High School |
41 | Not in DB | |
|
High School
Glenbard West High School |
87 | Not in DB | |
Property History
| DATE: | EVENT: | PRICE: | SOURCE: |
|---|---|---|---|
| 2 Jun, 2009 | Sold | $750,000 | MRED MLS |
| 22 May, 2009 | Under contract | $799,900 | MRED MLS |
| 5 May, 2009 | Listed for sale | $799,900 | MRED MLS |
| 18 Jan, 2022 | Sold | $790,000 | MRED MLS |
| 22 Nov, 2021 | Under contract | $799,000 | MRED MLS |
| 18 Nov, 2021 | Listed for sale | $799,000 | MRED MLS |





























Room Specifics
Total Bedrooms: 4
Bedrooms Above Ground: 4
Bedrooms Below Ground: 0
Dimensions: —
Floor Type: Hardwood
Dimensions: —
Floor Type: Hardwood
Dimensions: —
Floor Type: Carpet
Full Bathrooms: 3
Bathroom Amenities: Whirlpool,Separate Shower
Bathroom in Basement: 0
Rooms: Bonus Room,Eating Area,Foyer,Recreation Room,Sun Room
Basement Description: Finished
Other Specifics
| 2 | |
| Concrete Perimeter | |
| Asphalt | |
| Patio, Porch Screened | |
| — | |
| 75 X 150 | |
| Unfinished | |
| Full | |
| Vaulted/Cathedral Ceilings, Skylight(s) | |
| Double Oven, Range, Microwave, Dishwasher, Refrigerator, Disposal, Trash Compactor | |
| Not in DB | |
| Curbs, Sidewalks, Street Paved | |
| — | |
| — | |
| Wood Burning, Gas Starter |
Tax History
| Year | Property Taxes |
|---|---|
| 2009 | $16,332 |
| 2022 | $21,971 |
Contact Agent
Nearby Similar Homes
Nearby Sold Comparables
Contact Agent
Listing Provided By
Compass











