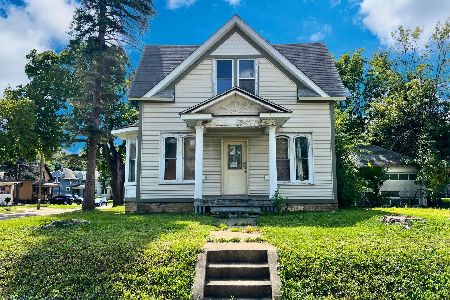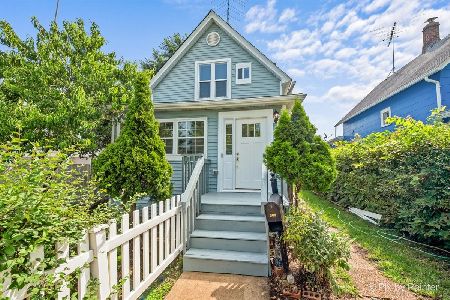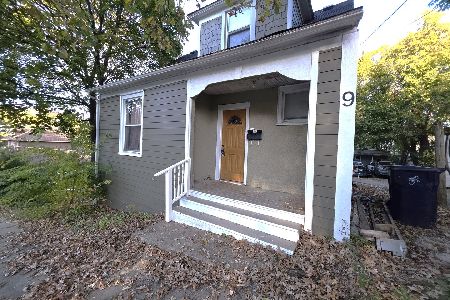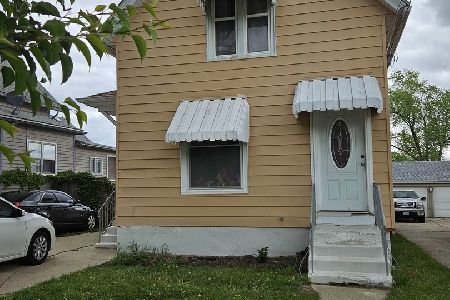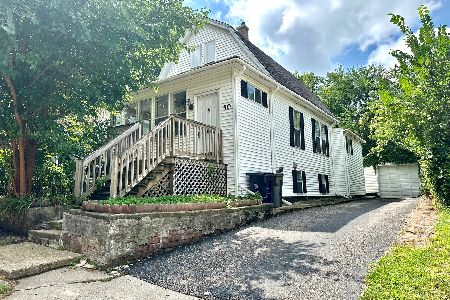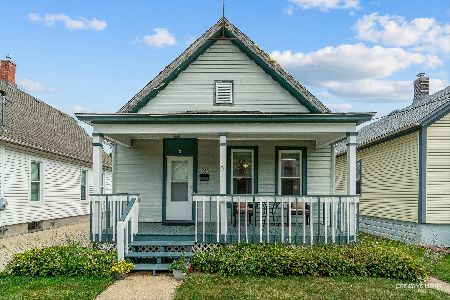266 Perry Street, Elgin, Illinois 60123
$205,000
|
Sold
|
|
| Status: | Closed |
| Sqft: | 1,296 |
| Cost/Sqft: | $164 |
| Beds: | 3 |
| Baths: | 2 |
| Year Built: | 1916 |
| Property Taxes: | $4,641 |
| Days On Market: | 1653 |
| Lot Size: | 0,09 |
Description
Welcome to 266 Perry Street! This spectacular West side 2-story home is located just around the corner from St. Ed's High School on a beautiful tree lined street that provides easy access to the historic Fox River, miles of walking and biking paths and the fantastic dining and entertainment district of downtown Elgin. The home is spotless and is in truly "move in condition" as long-time owners have spared no expense meticulously maintaining this wonderful home! The fresh neutral paint and newer windows throughout absolutely bathe this home in warm natural sunlight! The home also provides two separate entrances off the inviting wrap around front porch that would be perfect for an extended family or in-law arrangement. The home also boasts a 1st floor bedroom with attached full bath that's perfect for someone needing a first floor master or wanting to avoid having to use stairs. The light and bright country sized eat-in kitchen provides updated black appliances, loads of cabinets and counter space, and a separate door to private side deck that would be perfect for an outdoor gas grill location. The large dining room and spacious family room are perfect for entertaining or hosting large family gatherings. Head upstairs to two very spacious bedrooms with loads of closet space and an additional 2nd full bath! Head downstairs to the clean and dry basement with exterior access, laundry area and plenty of additional work and storage space! Updated maintenance free flooring, windows, electrical and mechanicals throughout! Newer roof, siding and gutters! Easy access to expressways, train station and public transportation! Large 2 car garage and private fenced in yard with mature landscaping and so much more!
Property Specifics
| Single Family | |
| — | |
| Traditional,Victorian | |
| 1916 | |
| Full,Walkout | |
| — | |
| No | |
| 0.09 |
| Kane | |
| — | |
| — / Not Applicable | |
| None | |
| Public | |
| Public Sewer | |
| 11159877 | |
| 0623203018 |
Property History
| DATE: | EVENT: | PRICE: | SOURCE: |
|---|---|---|---|
| 5 Oct, 2021 | Sold | $205,000 | MRED MLS |
| 23 Aug, 2021 | Under contract | $213,000 | MRED MLS |
| — | Last price change | $216,900 | MRED MLS |
| 17 Jul, 2021 | Listed for sale | $216,900 | MRED MLS |
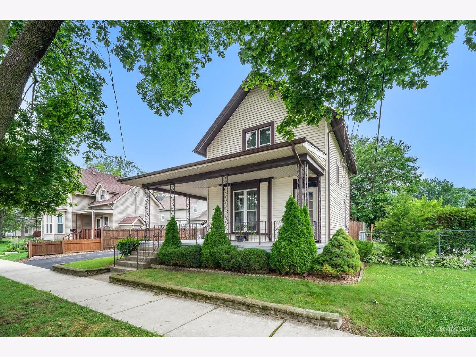
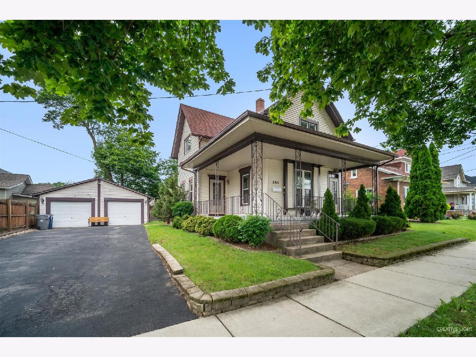
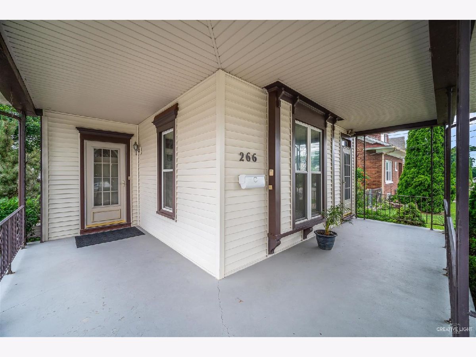
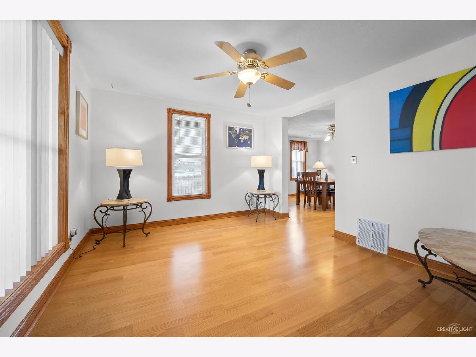
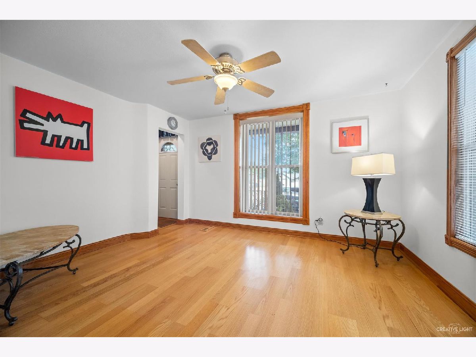
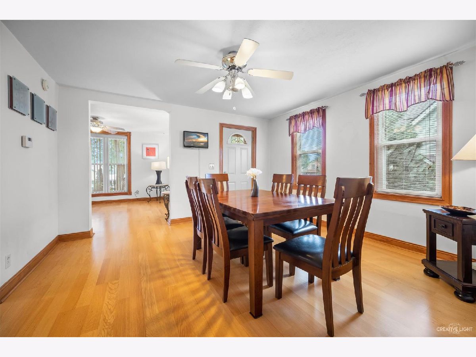
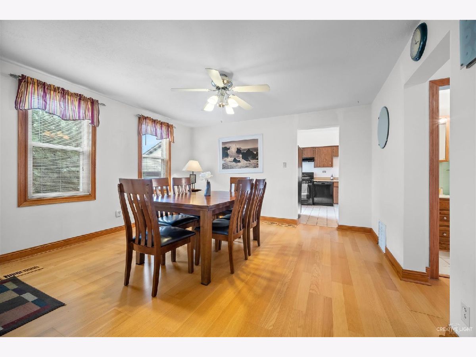
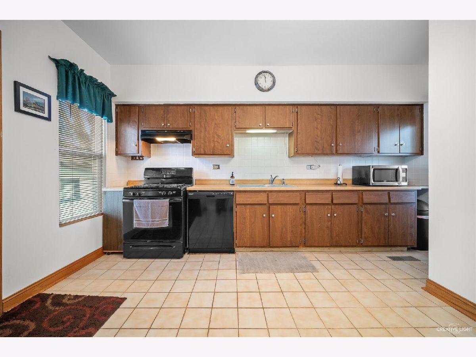
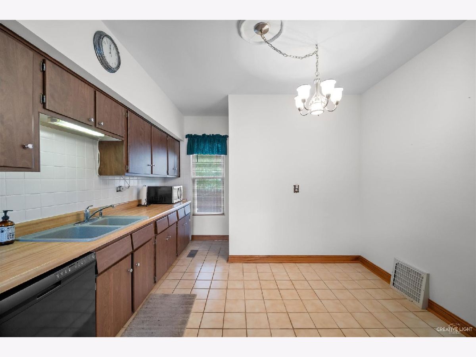
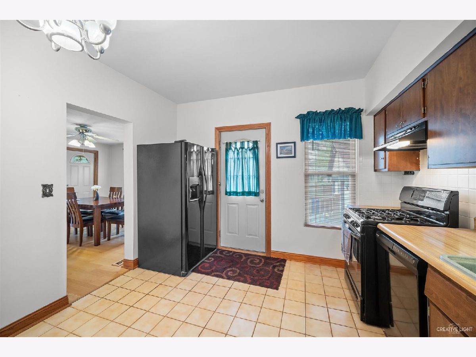
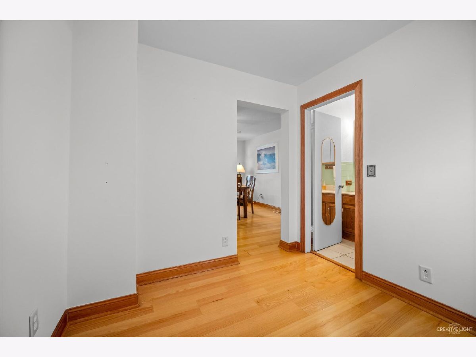
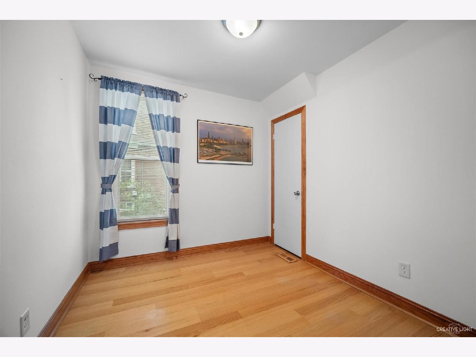
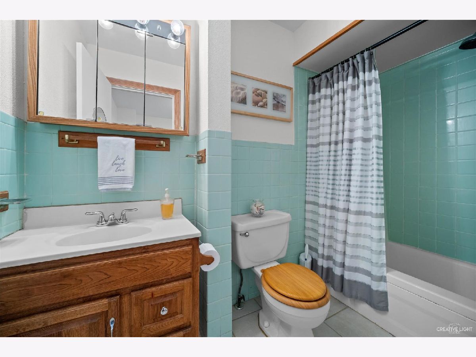
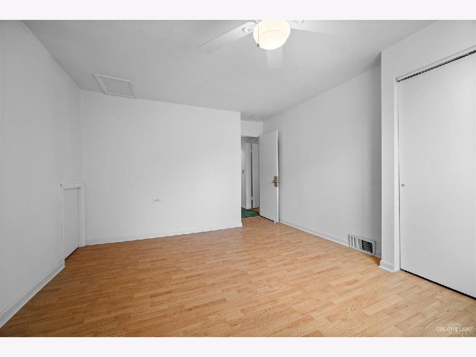
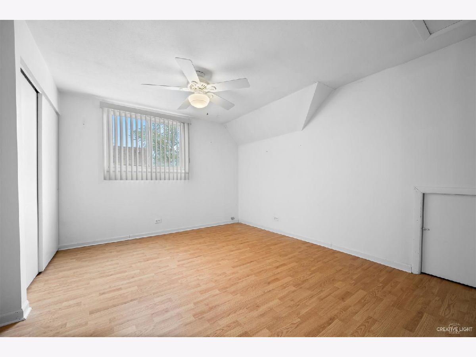
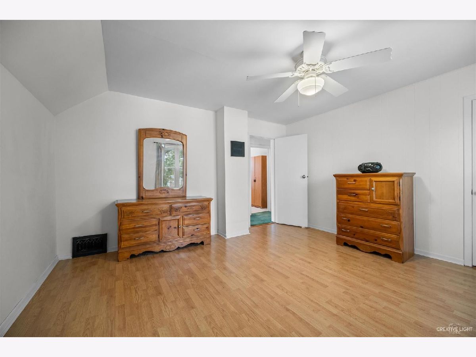
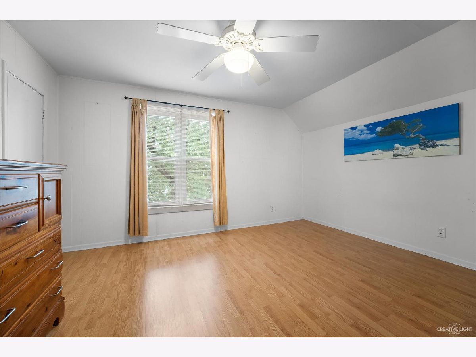
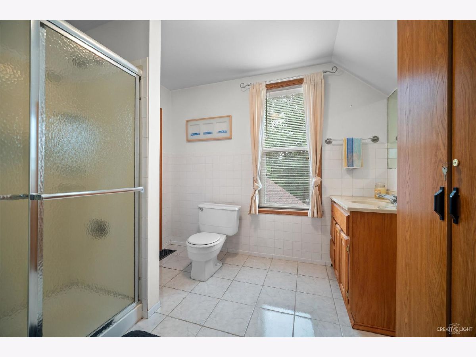
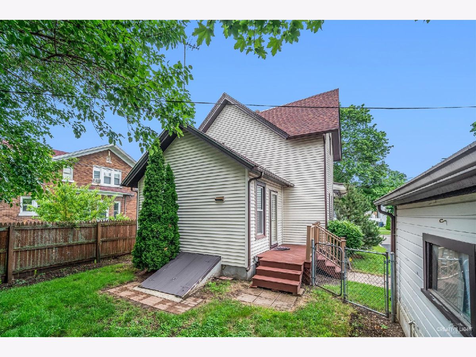
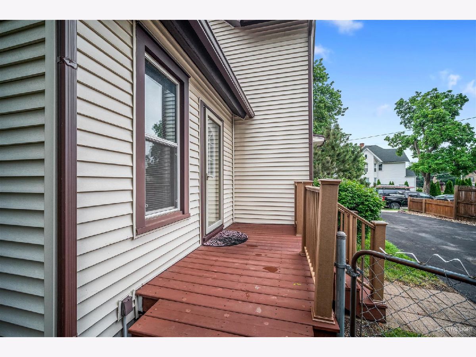
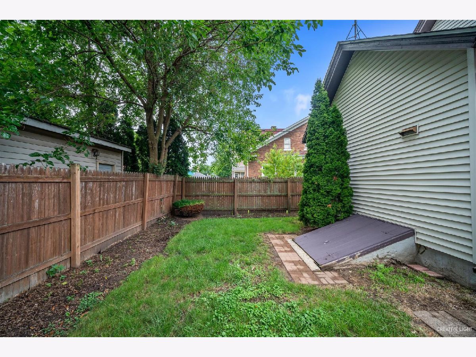
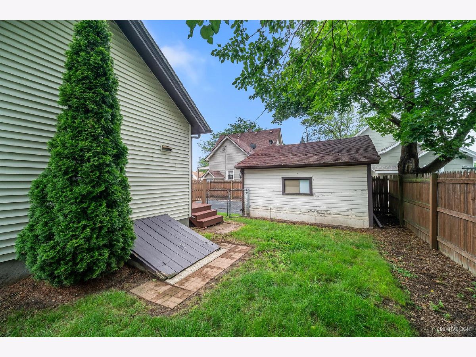
Room Specifics
Total Bedrooms: 3
Bedrooms Above Ground: 3
Bedrooms Below Ground: 0
Dimensions: —
Floor Type: Wood Laminate
Dimensions: —
Floor Type: —
Full Bathrooms: 2
Bathroom Amenities: —
Bathroom in Basement: 0
Rooms: No additional rooms
Basement Description: Unfinished,Cellar
Other Specifics
| 2 | |
| — | |
| — | |
| — | |
| — | |
| 74X53 | |
| — | |
| Full | |
| — | |
| Range, Dishwasher, Refrigerator, Washer, Dryer | |
| Not in DB | |
| — | |
| — | |
| — | |
| — |
Tax History
| Year | Property Taxes |
|---|---|
| 2021 | $4,641 |
Contact Agent
Nearby Similar Homes
Contact Agent
Listing Provided By
REMAX Horizon

