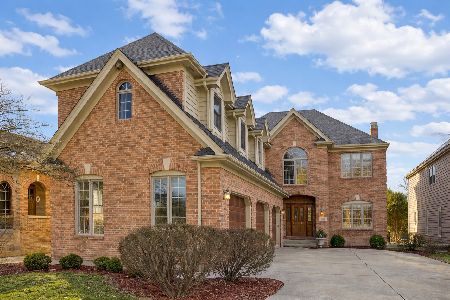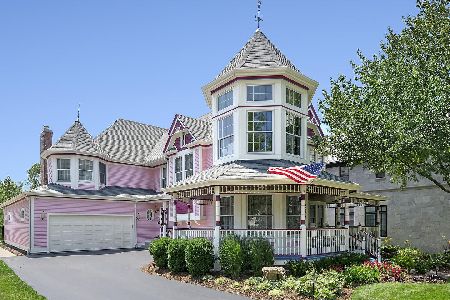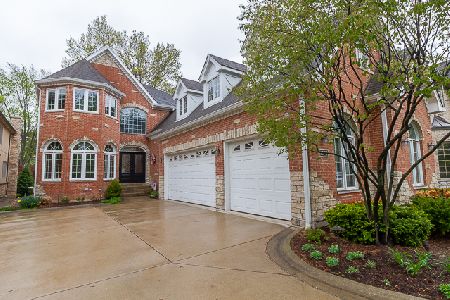266 South Street, Elmhurst, Illinois 60126
$1,400,000
|
Sold
|
|
| Status: | Closed |
| Sqft: | 6,156 |
| Cost/Sqft: | $264 |
| Beds: | 5 |
| Baths: | 5 |
| Year Built: | 2003 |
| Property Taxes: | $23,472 |
| Days On Market: | 1341 |
| Lot Size: | 0,49 |
Description
Welcome home! This custom built 6,100sf beauty is nestled in the heart of South Street, one of Elmhurst's most picturesque streets. The 61x315 Cherry Farm neighborhood lot is truly incredible, backing to Wild Meadows Trace and steps to the Illinois Prairie Path. The brick and stone exterior is highlighted with a lovely front porch. As you enter, the custom floor plan is highlighted by a private office plus a beautiful living/music/sitting room off the foyer. Flooded with natural light, the spacious custom kitchen with sharp white shaker cabinetry, granite tops, large island, custom tile backsplash, ample storage plus a desk space opens to a massive eat-in dining space. Anchored by the gorgeous brick fireplace, the spacious family room has oversized windows providing incredible views of the stunning backyard. The main level continues with dual powder rooms, one for guests and the second off the custom mud room. A walk-in pantry, custom lockers and access to the huge heated 3 car garage help define this well thought out floor plan. The second level boasts incredible flow. 5 bedrooms, walk in closets, huge windows framed with custom milled shelving and window seats. The large primary suite offers a stunning view of the lush backyard, dual closets, fully appointed primary ensuite bathroom with large jetted tub, separate shower, double sinks. Generous laundry room and bonus room/5th bedroom completes the second floor. Adding to the versatile floor plan is a finished 3rd level with a possible 6th bedroom, play room, office. Endless possibilities for work from home private spaces and guest quarters. The finished basement is 1800sf plus of additional space, high ceilings, workout room/guest room. Complimenting the home perfectly is the expansive outdoor oasis with pretty stone patio, surrounded by layers of beautiful landscaping. The outdoor space is simply the best Elmhurst has to offer; you must see to appreciate!
Property Specifics
| Single Family | |
| — | |
| — | |
| 2003 | |
| — | |
| — | |
| No | |
| 0.49 |
| Du Page | |
| — | |
| — / Not Applicable | |
| — | |
| — | |
| — | |
| 11431365 | |
| 0612118025 |
Nearby Schools
| NAME: | DISTRICT: | DISTANCE: | |
|---|---|---|---|
|
Grade School
Edison Elementary School |
205 | — | |
|
Middle School
Sandburg Middle School |
205 | Not in DB | |
|
High School
York Community High School |
205 | Not in DB | |
Property History
| DATE: | EVENT: | PRICE: | SOURCE: |
|---|---|---|---|
| 18 Nov, 2022 | Sold | $1,400,000 | MRED MLS |
| 18 Oct, 2022 | Under contract | $1,625,000 | MRED MLS |
| 30 Jun, 2022 | Listed for sale | $1,625,000 | MRED MLS |
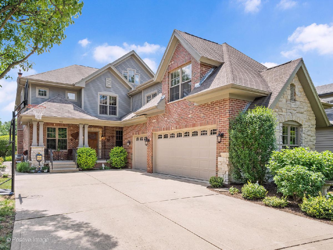
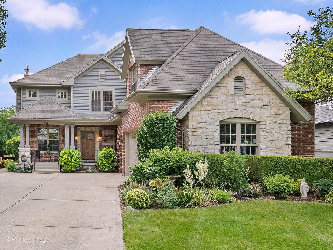
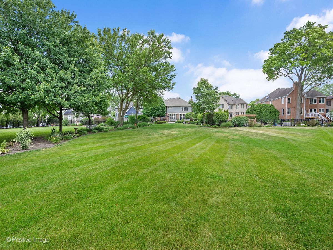
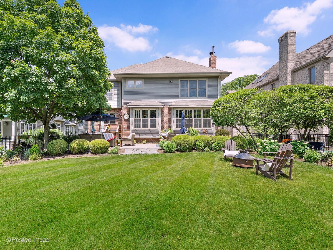
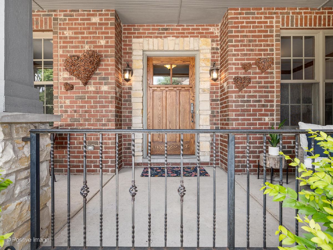
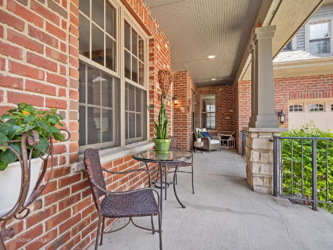
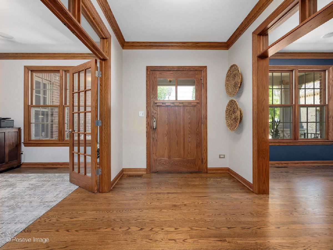
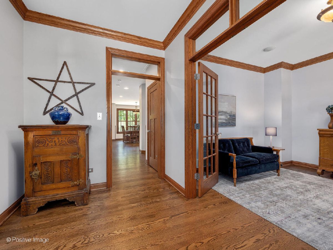
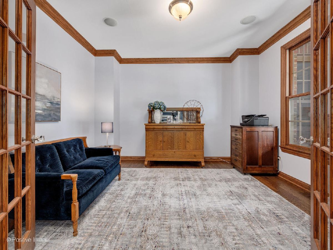
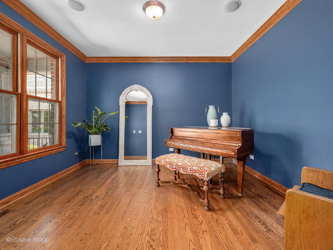
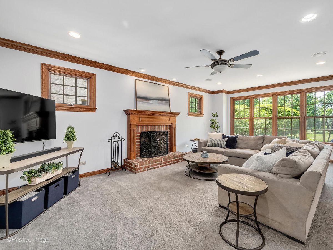
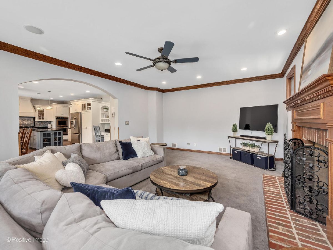
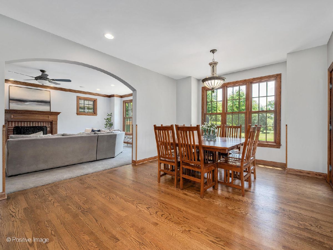
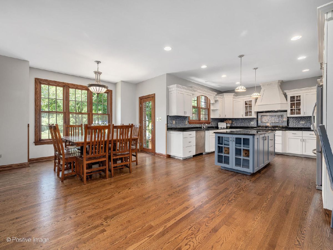
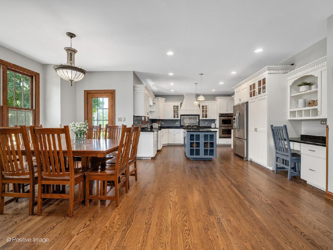
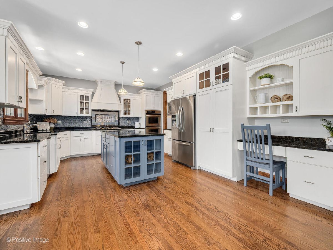
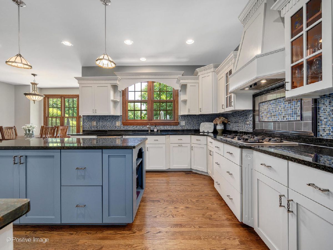
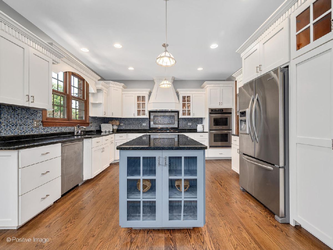
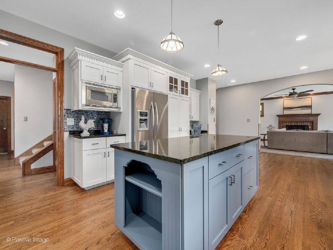
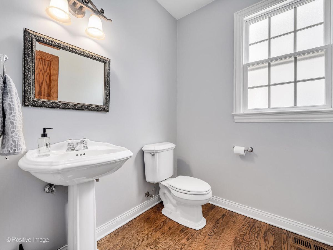
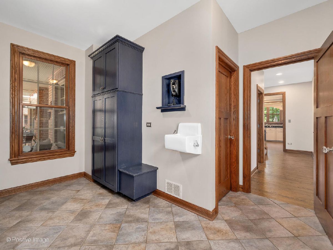
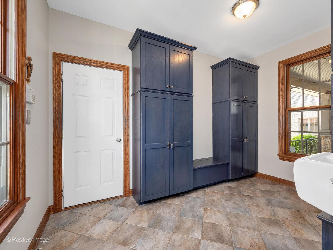
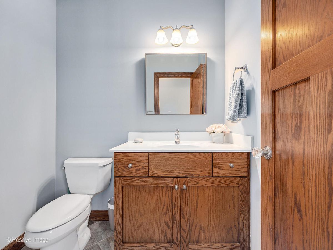
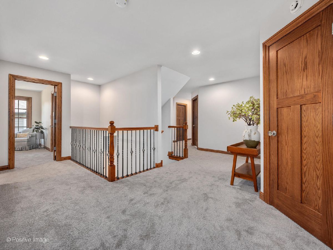
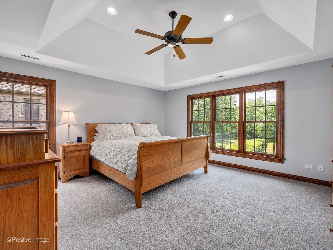
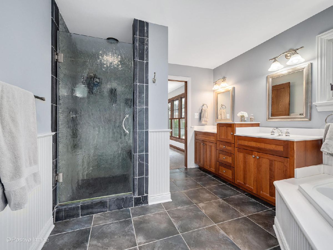
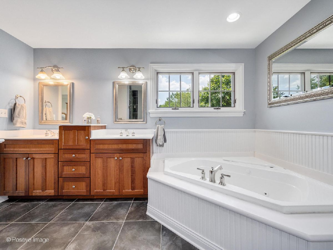
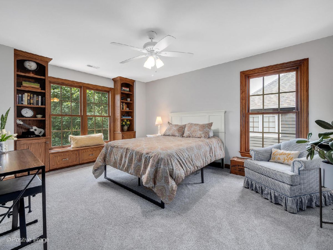
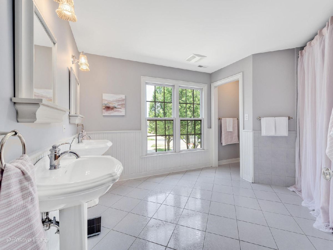
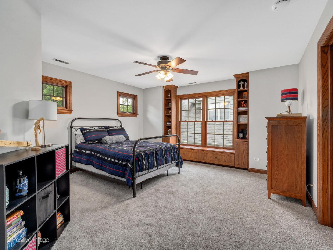
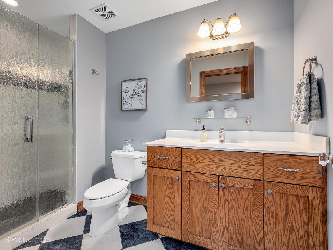
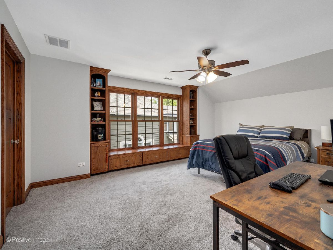
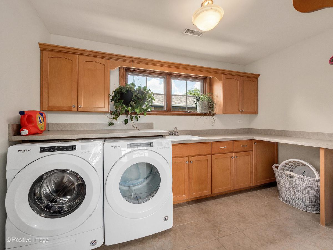
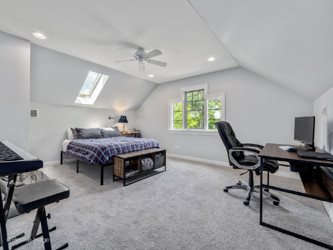
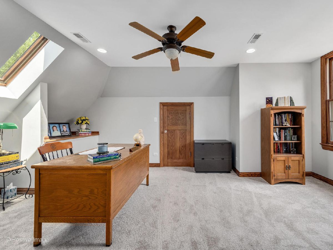
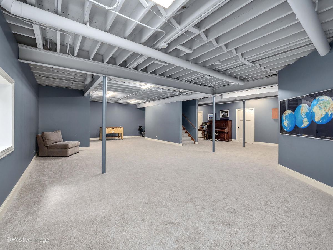
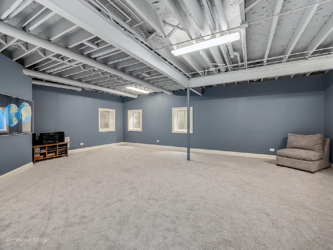
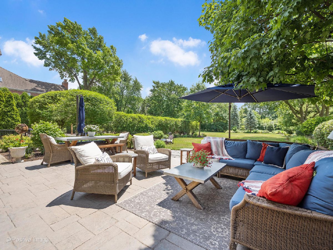
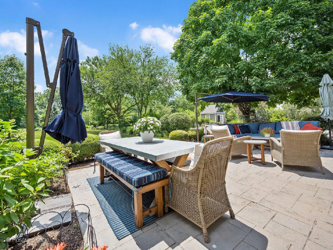
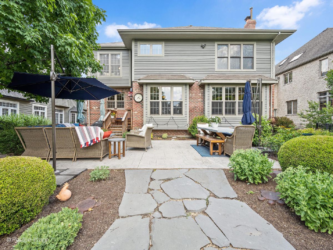
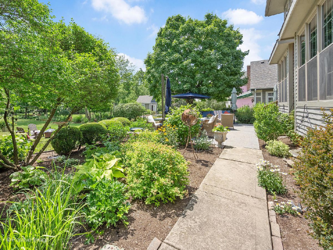
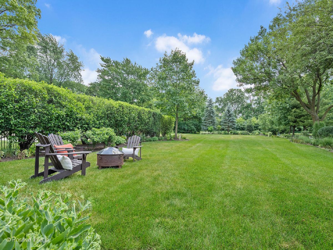
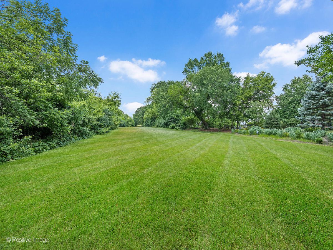
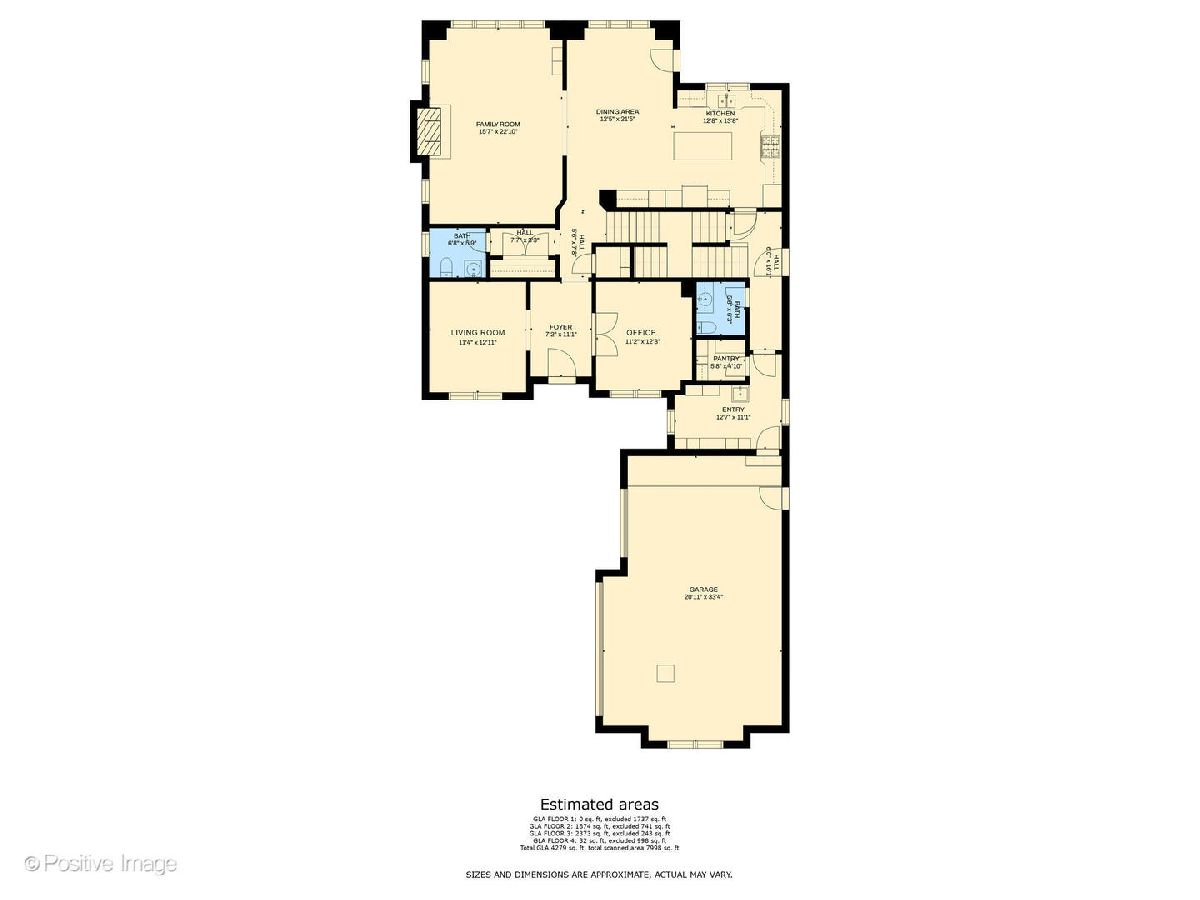
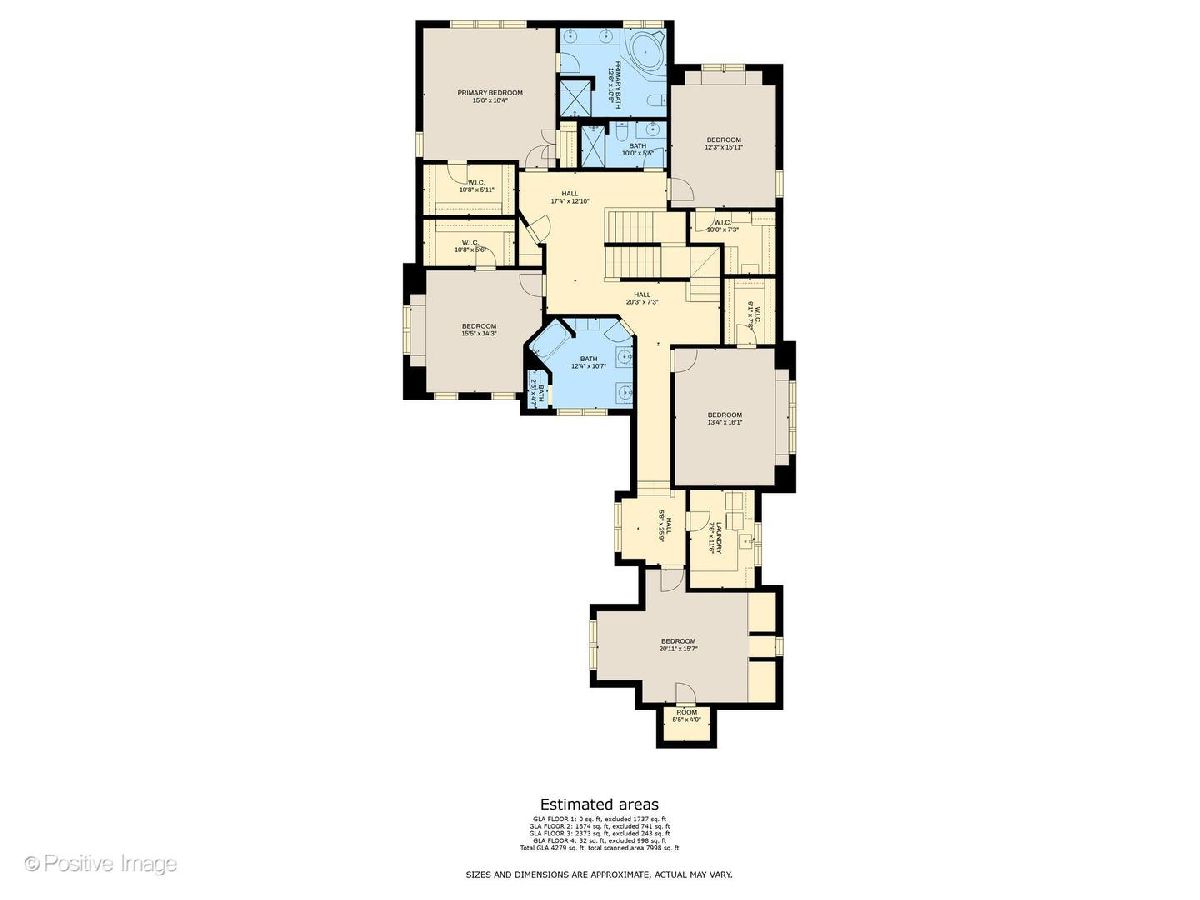
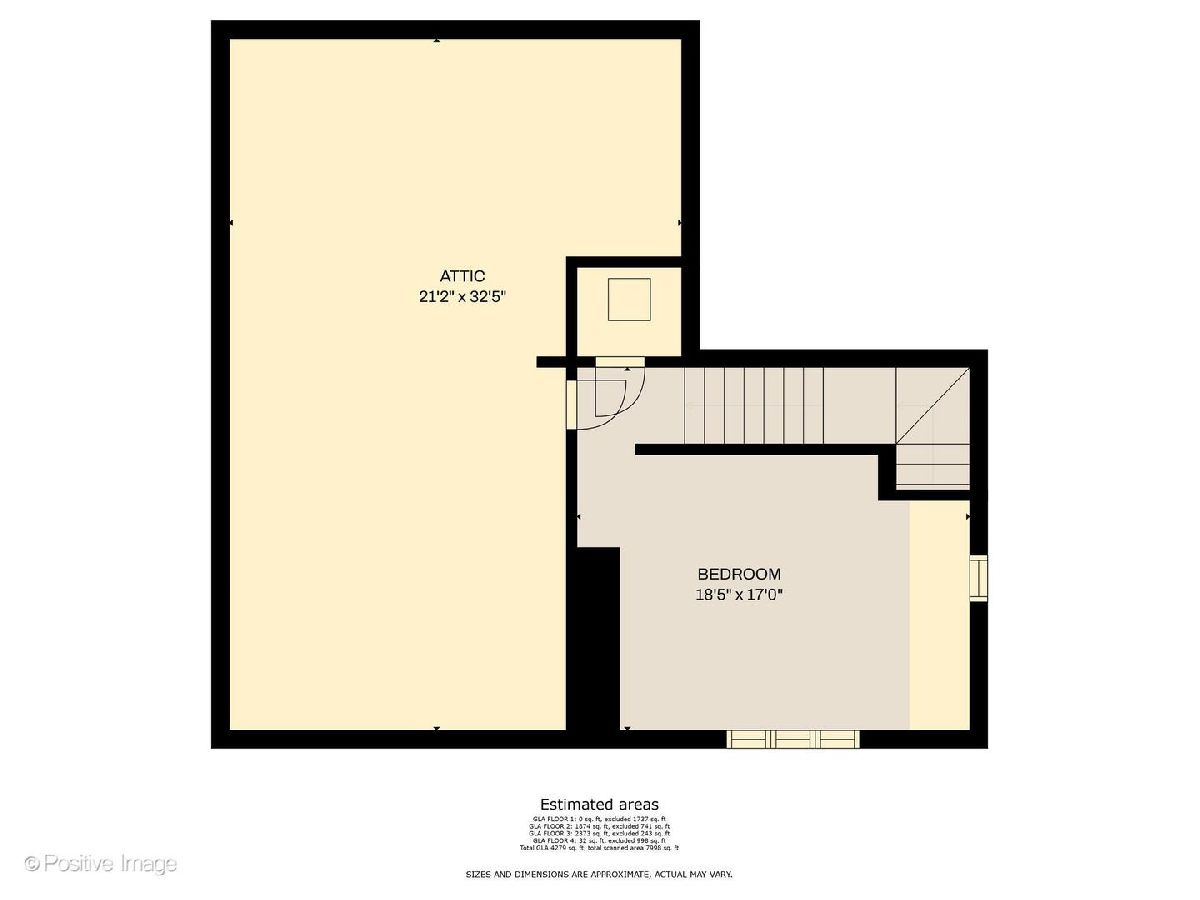
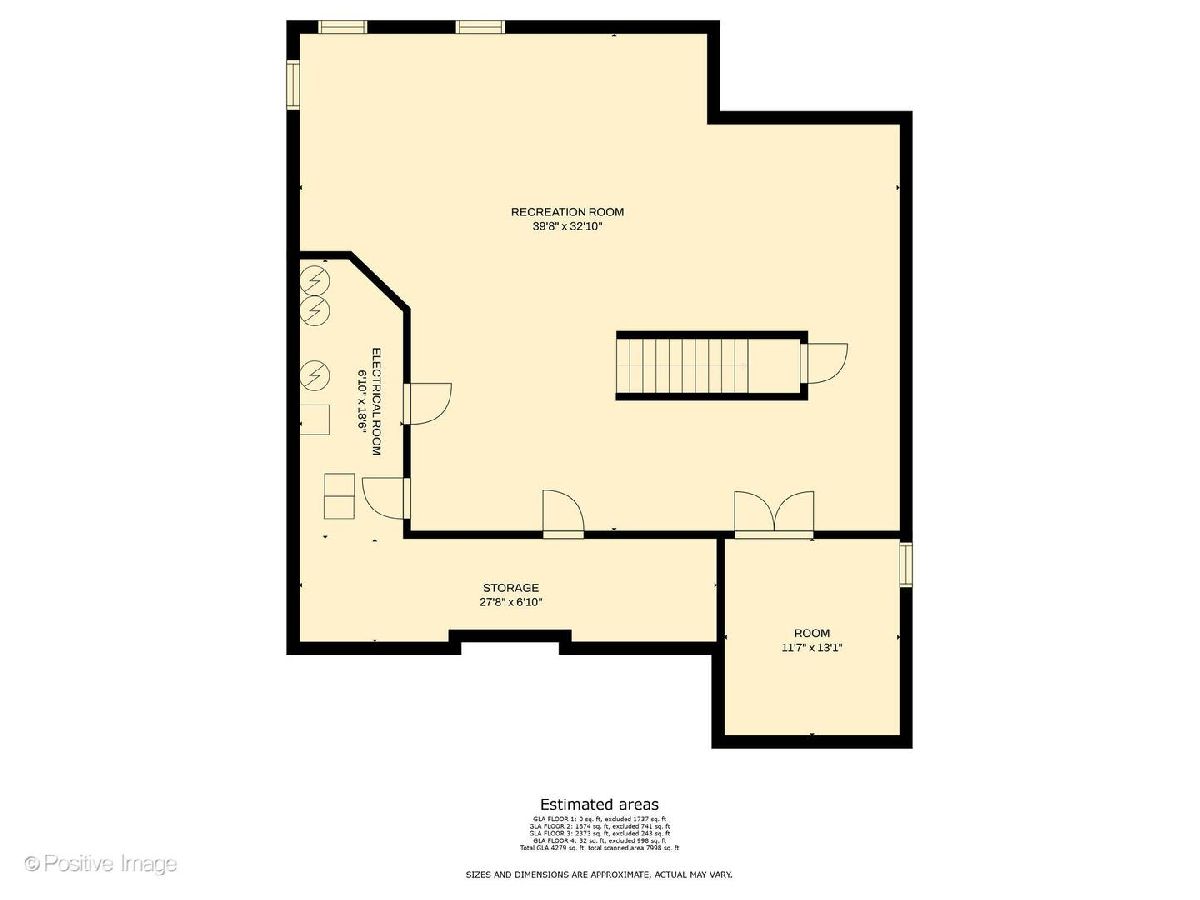
Room Specifics
Total Bedrooms: 5
Bedrooms Above Ground: 5
Bedrooms Below Ground: 0
Dimensions: —
Floor Type: —
Dimensions: —
Floor Type: —
Dimensions: —
Floor Type: —
Dimensions: —
Floor Type: —
Full Bathrooms: 5
Bathroom Amenities: Whirlpool,Double Sink
Bathroom in Basement: 0
Rooms: —
Basement Description: Finished
Other Specifics
| 3 | |
| — | |
| Concrete | |
| — | |
| — | |
| 60 X 315 | |
| — | |
| — | |
| — | |
| — | |
| Not in DB | |
| — | |
| — | |
| — | |
| — |
Tax History
| Year | Property Taxes |
|---|---|
| 2022 | $23,472 |
Contact Agent
Nearby Similar Homes
Nearby Sold Comparables
Contact Agent
Listing Provided By
Berkshire Hathaway HomeServices Chicago



