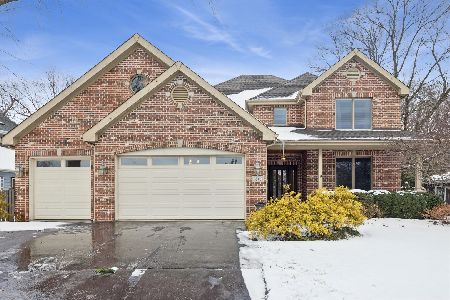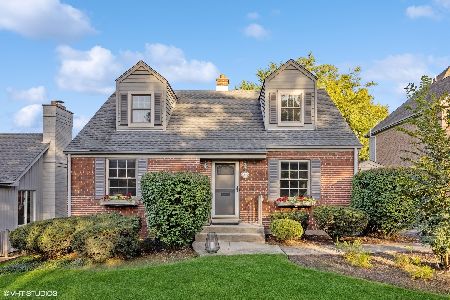266 Terrace Drive, Clarendon Hills, Illinois 60514
$440,000
|
Sold
|
|
| Status: | Closed |
| Sqft: | 1,660 |
| Cost/Sqft: | $295 |
| Beds: | 4 |
| Baths: | 3 |
| Year Built: | 1955 |
| Property Taxes: | $11,245 |
| Days On Market: | 2134 |
| Lot Size: | 0,00 |
Description
VERY EASY TO SHOW. Sanitizer and Gloves are provided for buyers and their agent for safety. Absolutely lovely. Sought after brick ranch in convenient and private cul-de-sac location!! Larger than it looks, approx 1600 square feet of living space in pristine condition. This wonderful 5 bedroom home boasts gleaming hardwoods, built-ins, updated and attractive eat-in kitchen with stainless appliances, granite and updated baths. A bright and sunny all-season sun room with views of the meticulously maintained and private yard is the perfect place for morning coffee or play space for the kids. Downstairs, the finished basement is the perfect place to work, play or entertain. Plenty of room for all! Lovingly cared for home on an oversized lot with a walk-to it all location. Mere minutes from the heart of the quaint Village of Clarendon Hills, schools and parks plus a short commute to world-class Chicago. Nothing to do but move in and start enjoying all the wonderful things this home and village have to offer.
Property Specifics
| Single Family | |
| — | |
| Ranch | |
| 1955 | |
| Full | |
| — | |
| No | |
| — |
| Du Page | |
| — | |
| 0 / Not Applicable | |
| None | |
| Lake Michigan,Public | |
| Public Sewer | |
| 10673052 | |
| 0911322022 |
Nearby Schools
| NAME: | DISTRICT: | DISTANCE: | |
|---|---|---|---|
|
Grade School
Walker Elementary School |
181 | — | |
|
Middle School
Clarendon Hills Middle School |
181 | Not in DB | |
|
High School
Hinsdale Central High School |
86 | Not in DB | |
Property History
| DATE: | EVENT: | PRICE: | SOURCE: |
|---|---|---|---|
| 28 May, 2020 | Sold | $440,000 | MRED MLS |
| 18 Apr, 2020 | Under contract | $489,900 | MRED MLS |
| 20 Mar, 2020 | Listed for sale | $489,900 | MRED MLS |

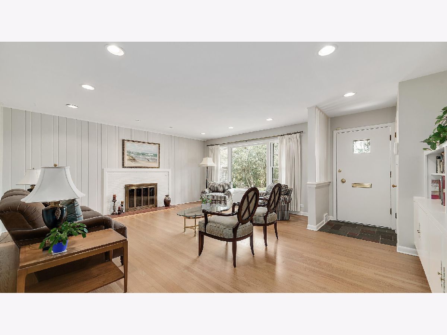
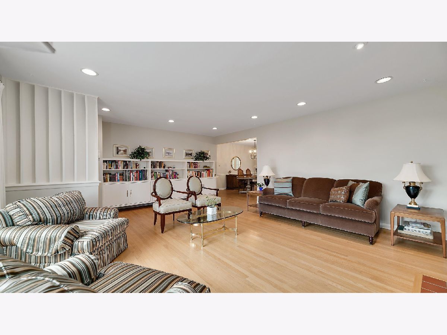
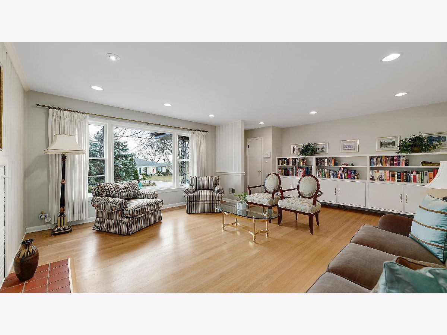
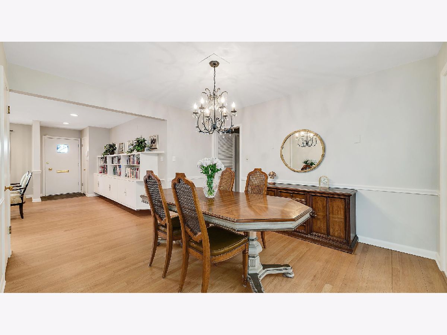
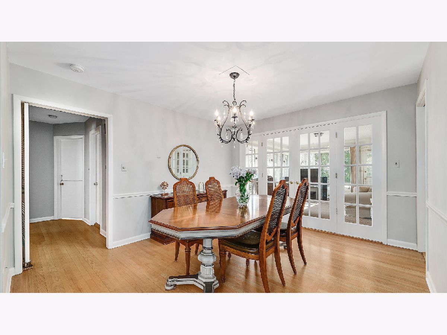
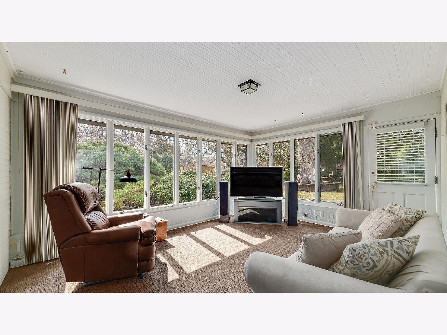
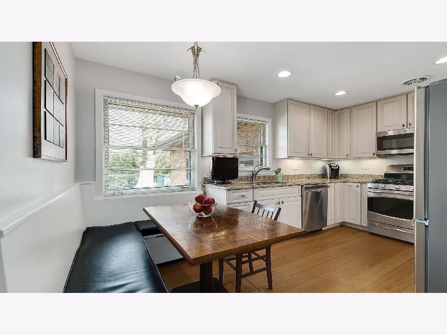
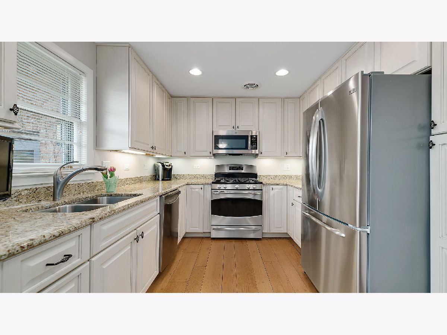
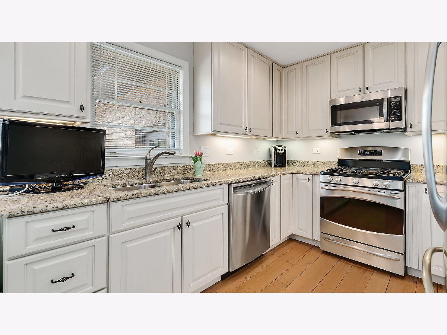
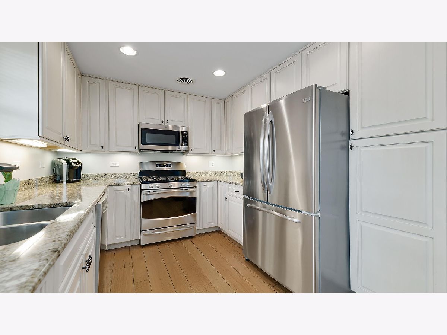
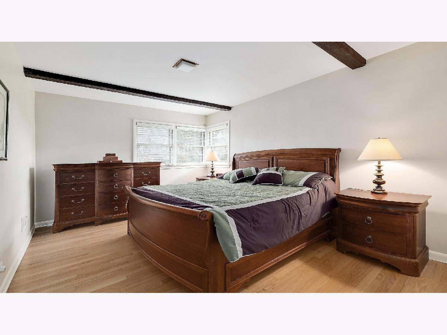
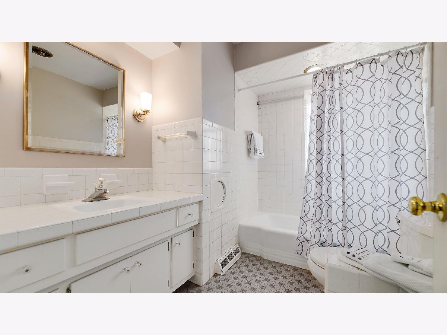
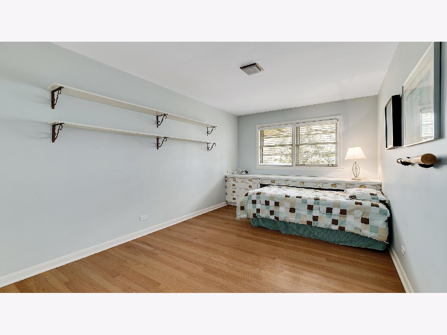
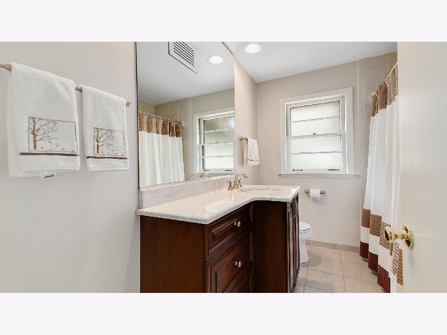
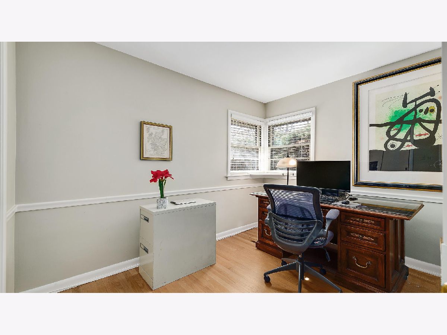
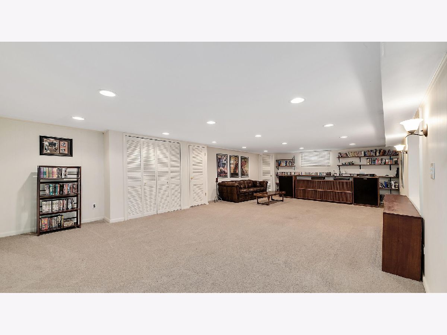
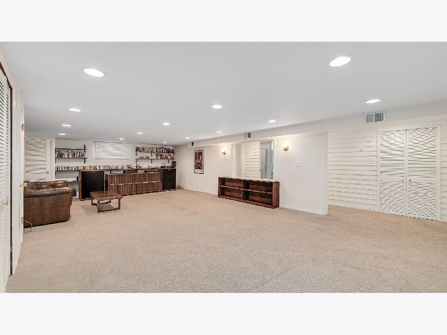
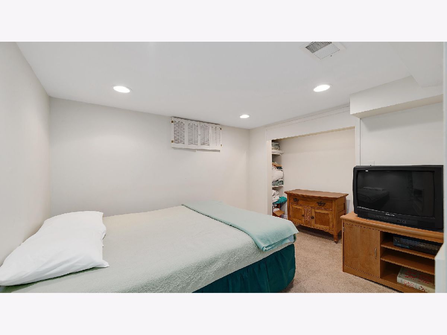
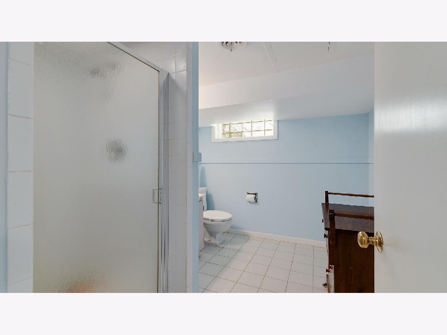
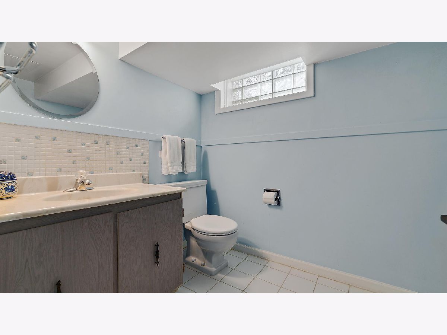
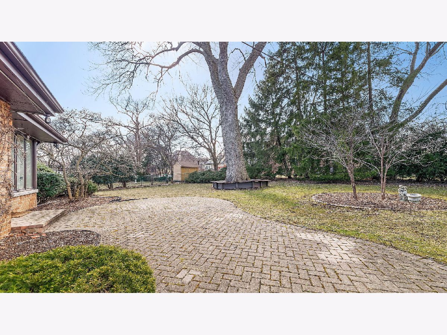
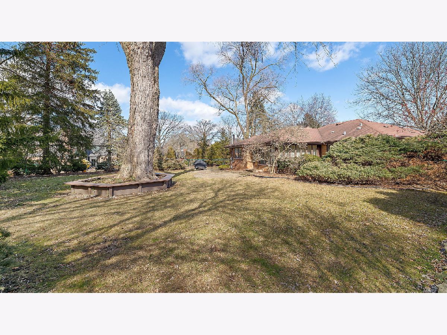
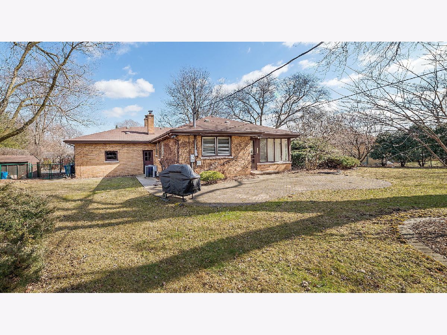
Room Specifics
Total Bedrooms: 5
Bedrooms Above Ground: 4
Bedrooms Below Ground: 1
Dimensions: —
Floor Type: Hardwood
Dimensions: —
Floor Type: Hardwood
Dimensions: —
Floor Type: Hardwood
Dimensions: —
Floor Type: —
Full Bathrooms: 3
Bathroom Amenities: —
Bathroom in Basement: 1
Rooms: Recreation Room,Bedroom 5,Office,Workshop,Bonus Room
Basement Description: Finished
Other Specifics
| 2 | |
| Concrete Perimeter | |
| Asphalt | |
| Patio | |
| Cul-De-Sac | |
| 100 X 169 | |
| Full | |
| None | |
| Hardwood Floors, First Floor Bedroom | |
| Range, Microwave, Dishwasher, Refrigerator, Disposal | |
| Not in DB | |
| — | |
| — | |
| — | |
| Wood Burning |
Tax History
| Year | Property Taxes |
|---|---|
| 2020 | $11,245 |
Contact Agent
Nearby Similar Homes
Nearby Sold Comparables
Contact Agent
Listing Provided By
@properties




