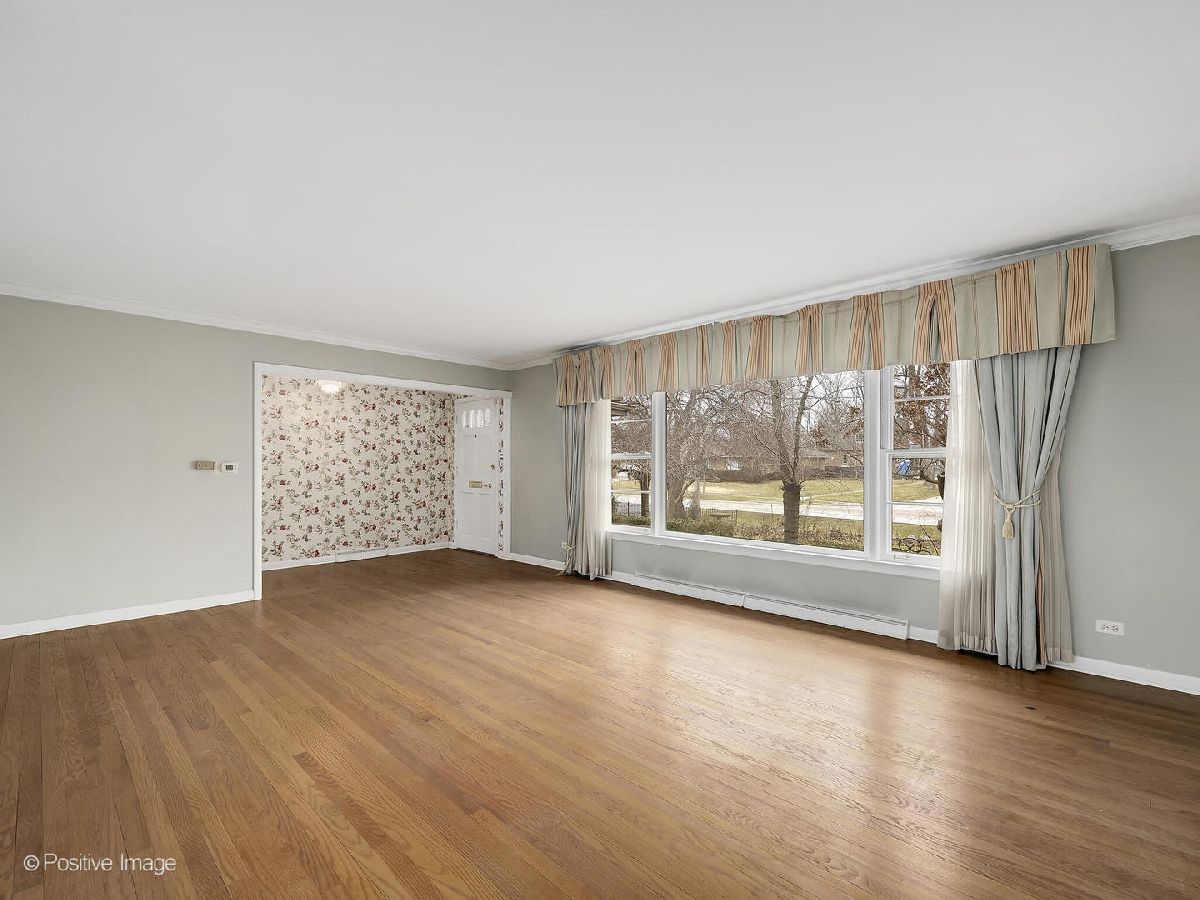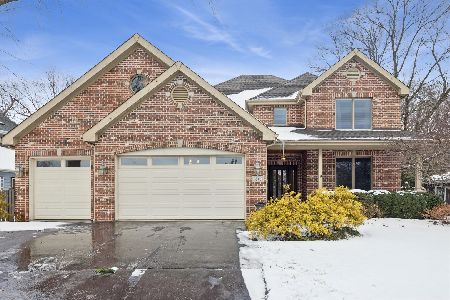73 Sheridan Avenue, Clarendon Hills, Illinois 60514
$713,000
|
Sold
|
|
| Status: | Closed |
| Sqft: | 3,490 |
| Cost/Sqft: | $229 |
| Beds: | 3 |
| Baths: | 3 |
| Year Built: | 1957 |
| Property Taxes: | $12,613 |
| Days On Market: | 720 |
| Lot Size: | 0,00 |
Description
THE POSSIBILITIES ARE ENDLESS: INVESTORS, BUILDERS, or REHABBERS! BRICK RANCH HOME conveyed "AS-IS" located on one of Clarendon's quietest streets (95 x 206 approx) with fenced rear yard! This 3 bed/2.1 bath home is nestled on a block amongst similar and million dollar++ homes. Featuring first level hardwoods, an enclosed 3 season room, (2) wood burning fireplaces; built ins, louvered doors, crown molding, and sunny south kitchen views. Huge recreation room in lower level with wet bar, fireplace and bench seating. Expansive walk in cedar closet. Property offers one level living at its best and amazing peaceful, space for enjoying rear yard gardens or even adding a sport court or swimming pool! Lush greenery and perennials; walk to town, train, area schools/pre-schools, even grocery, all with bird's eye view of neighborhood! Attached garage, with asphalt drive and fenced rear yard. TRULY THE LAST OF ITS KIND..REHAB or RENOVATION or BUILD NEW! The possibilities are endless!! VISIT US AND SEE! (PROFESSIONAL PICS AND FLOOR PLANS in 48 HOURS) 2/4. ** *NEW SURVEY BEING DRAWN.
Property Specifics
| Single Family | |
| — | |
| — | |
| 1957 | |
| — | |
| — | |
| No | |
| — |
| Du Page | |
| — | |
| — / Not Applicable | |
| — | |
| — | |
| — | |
| 11969678 | |
| 0911322013 |
Nearby Schools
| NAME: | DISTRICT: | DISTANCE: | |
|---|---|---|---|
|
Grade School
Walker Elementary School |
181 | — | |
|
Middle School
Clarendon Hills Middle School |
181 | Not in DB | |
|
High School
Hinsdale Central High School |
86 | Not in DB | |
Property History
| DATE: | EVENT: | PRICE: | SOURCE: |
|---|---|---|---|
| 7 Mar, 2024 | Sold | $713,000 | MRED MLS |
| 13 Feb, 2024 | Under contract | $799,000 | MRED MLS |
| 2 Feb, 2024 | Listed for sale | $799,000 | MRED MLS |


































Room Specifics
Total Bedrooms: 3
Bedrooms Above Ground: 3
Bedrooms Below Ground: 0
Dimensions: —
Floor Type: —
Dimensions: —
Floor Type: —
Full Bathrooms: 3
Bathroom Amenities: Whirlpool,Double Sink
Bathroom in Basement: 1
Rooms: —
Basement Description: Partially Finished
Other Specifics
| 2 | |
| — | |
| Asphalt | |
| — | |
| — | |
| 95.2 X 209.8 X 95.13 X 203 | |
| Dormer,Unfinished | |
| — | |
| — | |
| — | |
| Not in DB | |
| — | |
| — | |
| — | |
| — |
Tax History
| Year | Property Taxes |
|---|---|
| 2024 | $12,613 |
Contact Agent
Nearby Similar Homes
Nearby Sold Comparables
Contact Agent
Listing Provided By
Better Homes & Gardens County Line










