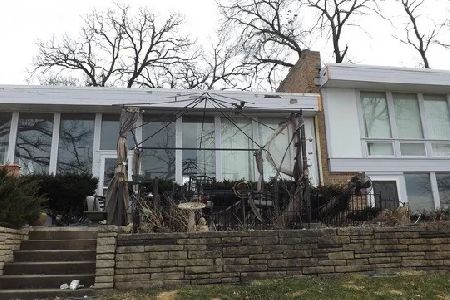2660 Regner Road, Mchenry, Illinois 60051
$324,000
|
Sold
|
|
| Status: | Closed |
| Sqft: | 5,490 |
| Cost/Sqft: | $63 |
| Beds: | 6 |
| Baths: | 5 |
| Year Built: | 1990 |
| Property Taxes: | $18,533 |
| Days On Market: | 2375 |
| Lot Size: | 1,69 |
Description
Parklike setting, best of Land and Sea! Will consider all offers! Listed $100K under assessed market value, taxes should go DOWN with SALE. 5,400sf custom home on 1.69 acres of woods, small natural pond, 3 minute walk to your private waterfront lot with pier on Pistakee Bay. Minutes in your watercraft to the Chain O' Lakes. Plan the gatherings! Enormous family room with cathedral ceilings, stone fireplace and wet bar - perfect for entertaining! Formal dining and living rooms, eat in kitchen, den or office on main level. Master suite has walk in closet, dressing room and luxurious bath, Jack & Jill bath connect 2 bedrooms. Finished walk out level has wet bar with wall of glass leading to patio and private woods. Over-sized 2.5 car garage, 50 year roof with warranty, composite balcony wraps around 3 sides of home with 25 year warranty. This beautiful home is reduced to sell quickly. Come enjoy A LIFESTYLE ON PISTAKEE BAY... Property has two PINS... Taxes reflect both.
Property Specifics
| Single Family | |
| — | |
| Tudor | |
| 1990 | |
| Full,Walkout | |
| — | |
| Yes | |
| 1.69 |
| Mc Henry | |
| — | |
| 250 / Annual | |
| None | |
| Private Well | |
| Septic-Private | |
| 10423141 | |
| 1020151012 |
Nearby Schools
| NAME: | DISTRICT: | DISTANCE: | |
|---|---|---|---|
|
High School
Mchenry High School-east Campus |
156 | Not in DB | |
Property History
| DATE: | EVENT: | PRICE: | SOURCE: |
|---|---|---|---|
| 25 Oct, 2019 | Sold | $324,000 | MRED MLS |
| 23 Aug, 2019 | Under contract | $346,000 | MRED MLS |
| — | Last price change | $347,000 | MRED MLS |
| 19 Jun, 2019 | Listed for sale | $349,999 | MRED MLS |
Room Specifics
Total Bedrooms: 6
Bedrooms Above Ground: 6
Bedrooms Below Ground: 0
Dimensions: —
Floor Type: Carpet
Dimensions: —
Floor Type: Carpet
Dimensions: —
Floor Type: Carpet
Dimensions: —
Floor Type: —
Dimensions: —
Floor Type: —
Full Bathrooms: 5
Bathroom Amenities: Separate Shower,Double Sink
Bathroom in Basement: 1
Rooms: Bedroom 5,Bedroom 6,Eating Area,Den,Recreation Room
Basement Description: Finished,Exterior Access
Other Specifics
| 2 | |
| Concrete Perimeter | |
| Asphalt | |
| Balcony, Deck, Patio, Porch, Boat Slip | |
| Chain of Lakes Frontage,Corner Lot,Irregular Lot,Water Rights,Water View,Wooded | |
| 73,616 SQ FT | |
| — | |
| Full | |
| Vaulted/Cathedral Ceilings, Skylight(s), Bar-Wet, Hardwood Floors, Walk-In Closet(s) | |
| Double Oven, Dishwasher, Refrigerator, Washer, Dryer, Cooktop, Range Hood | |
| Not in DB | |
| Water Rights, Street Paved | |
| — | |
| — | |
| Wood Burning, Attached Fireplace Doors/Screen |
Tax History
| Year | Property Taxes |
|---|---|
| 2019 | $18,533 |
Contact Agent
Nearby Sold Comparables
Contact Agent
Listing Provided By
Coldwell Banker The Real Estate Group






