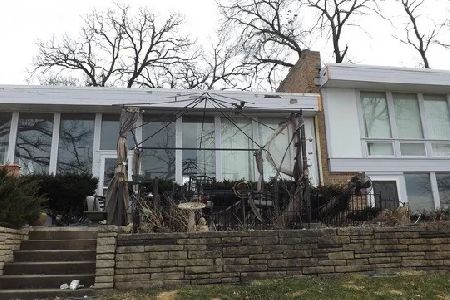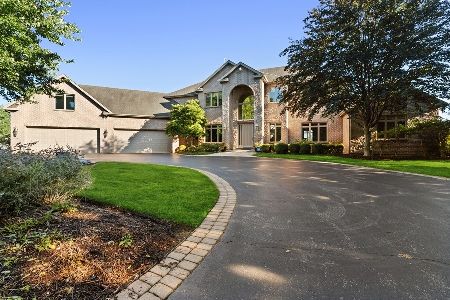2611 Cuhlman Road, Mchenry, Illinois 60051
$550,000
|
Sold
|
|
| Status: | Closed |
| Sqft: | 3,361 |
| Cost/Sqft: | $164 |
| Beds: | 4 |
| Baths: | 4 |
| Year Built: | 2005 |
| Property Taxes: | $13,144 |
| Days On Market: | 785 |
| Lot Size: | 1,95 |
Description
Stunning brick custom home situated on 1.95 beautiful acres in a highly sought after cul-de-sac location. Magnificent two story foyer features marble pillar accents plus a graceful stairway with designer nooks and ledges. Wonderful floor plan easily flows through the home and includes a formal living room and formal dining room that flank the foyer plus an office and comfortable family room. A butlers pantry accompanies the bright and airy kitchen which features a large island, granite counters, stainless steel appliances and a dedicated breakfast area. Awesome multifunction space immediately adjacent to the kitchen offers a spacious mudroom, laundry and walk-in pantry. The upper level offers three generously sized secondary rooms plus a massive primary getaway with luxurious en-suite: dual closets, soaking tub, separate shower, dual sinks. Finished lower level walkout provides even more recreation space, bonus/flex room, full bath, utility room, ample storage and an interesting raised nook that could be a fun 'stage' or cozy reading area. Possibilities are endless including the potential for a teenager/in-law/related living arrangement. Central vac, zoned thermostat control, wiring for communication & security systems, reverse osmosis system and 2-200 amp service. Three car garage has dedicated 100 amp service and the middle door is 10 ft. The lot features a firepit area, shed, some fruit tree plus invisible fencing for your furry friends. Expansive two tiered maintenance free deck (1,339 square feet) is simply ideal for enjoying this slice of paradise in every season!
Property Specifics
| Single Family | |
| — | |
| — | |
| 2005 | |
| — | |
| — | |
| No | |
| 1.95 |
| Mc Henry | |
| — | |
| 0 / Not Applicable | |
| — | |
| — | |
| — | |
| 11878769 | |
| 1020176008 |
Nearby Schools
| NAME: | DISTRICT: | DISTANCE: | |
|---|---|---|---|
|
Grade School
Hilltop Elementary School |
15 | — | |
|
Middle School
Mchenry Middle School |
15 | Not in DB | |
|
High School
Mchenry Campus |
156 | Not in DB | |
Property History
| DATE: | EVENT: | PRICE: | SOURCE: |
|---|---|---|---|
| 16 May, 2019 | Sold | $400,000 | MRED MLS |
| 10 Apr, 2019 | Under contract | $410,000 | MRED MLS |
| — | Last price change | $419,900 | MRED MLS |
| 13 Apr, 2018 | Listed for sale | $459,000 | MRED MLS |
| 22 Nov, 2023 | Sold | $550,000 | MRED MLS |
| 29 Oct, 2023 | Under contract | $550,000 | MRED MLS |
| 26 Oct, 2023 | Listed for sale | $550,000 | MRED MLS |


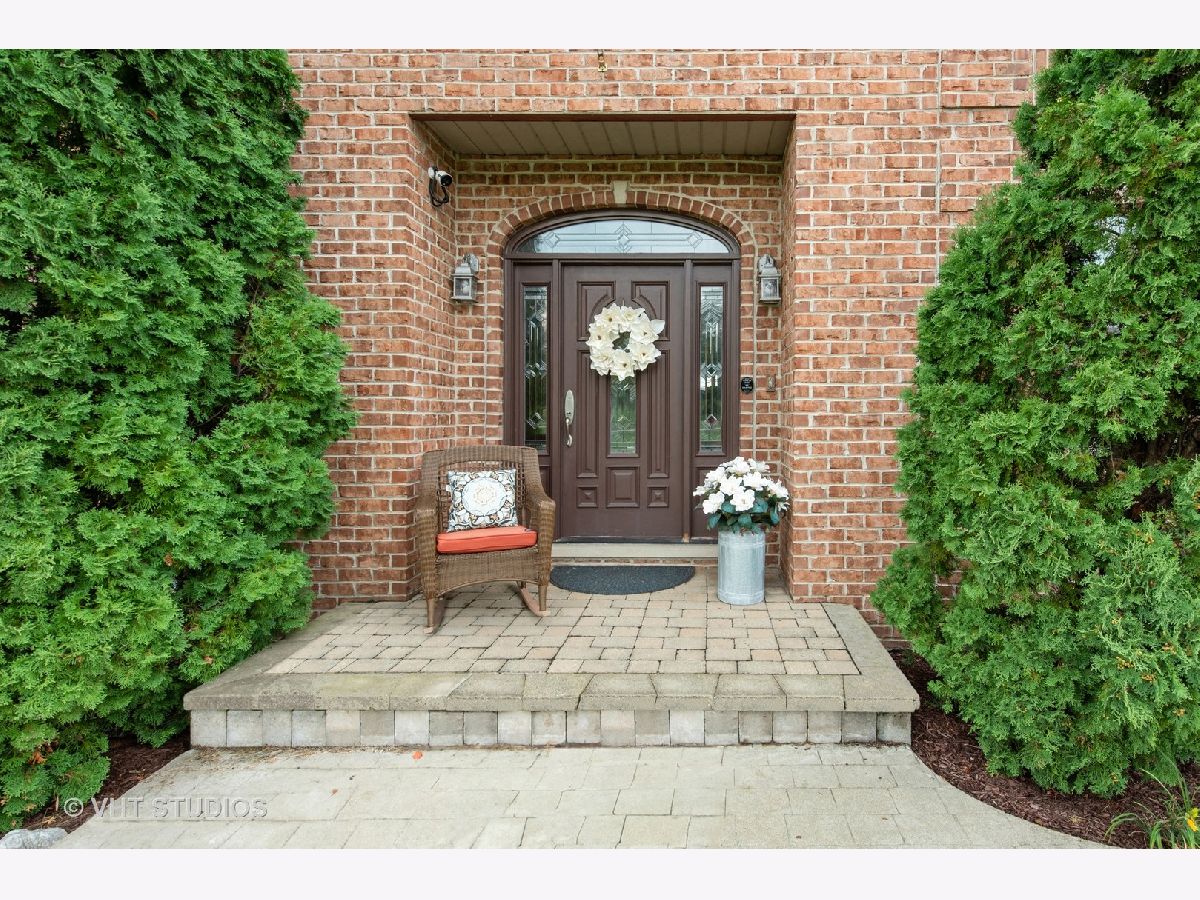















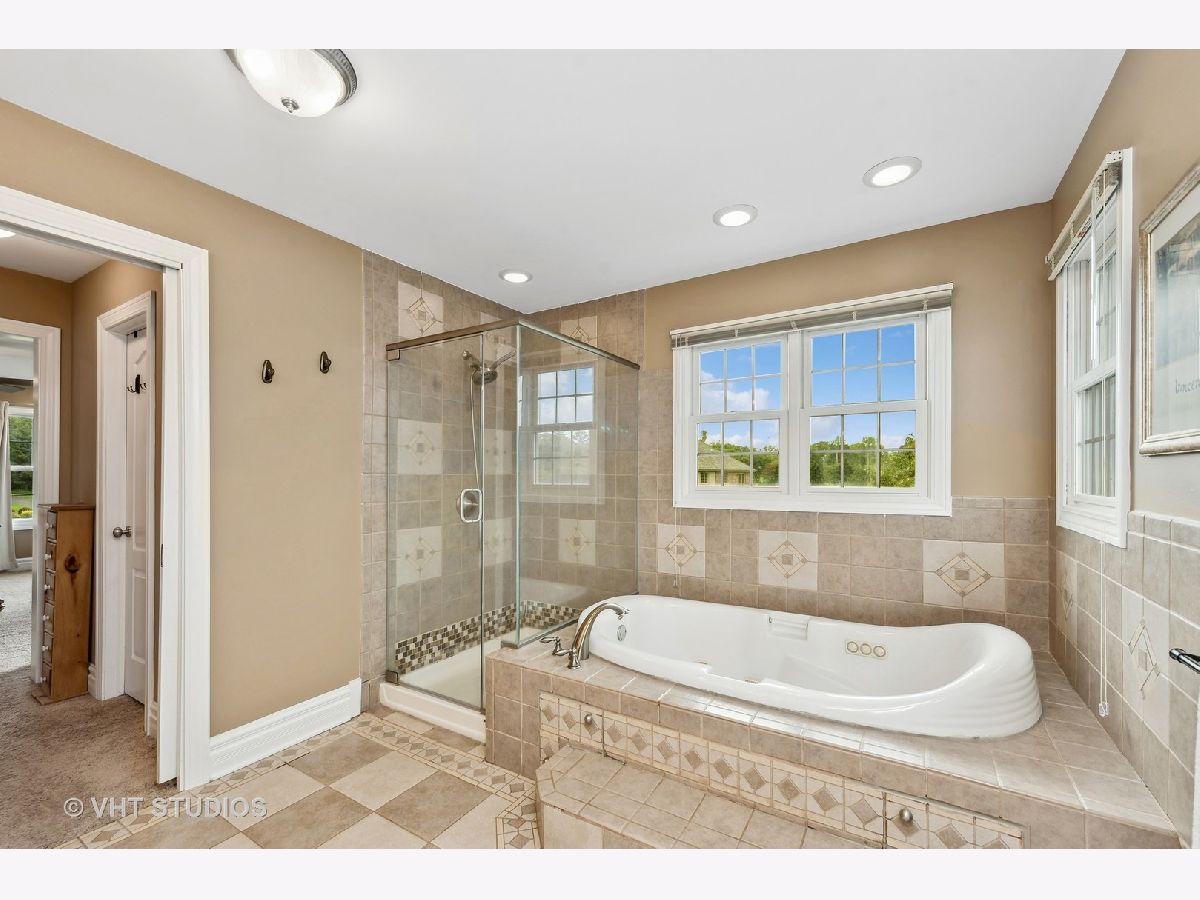



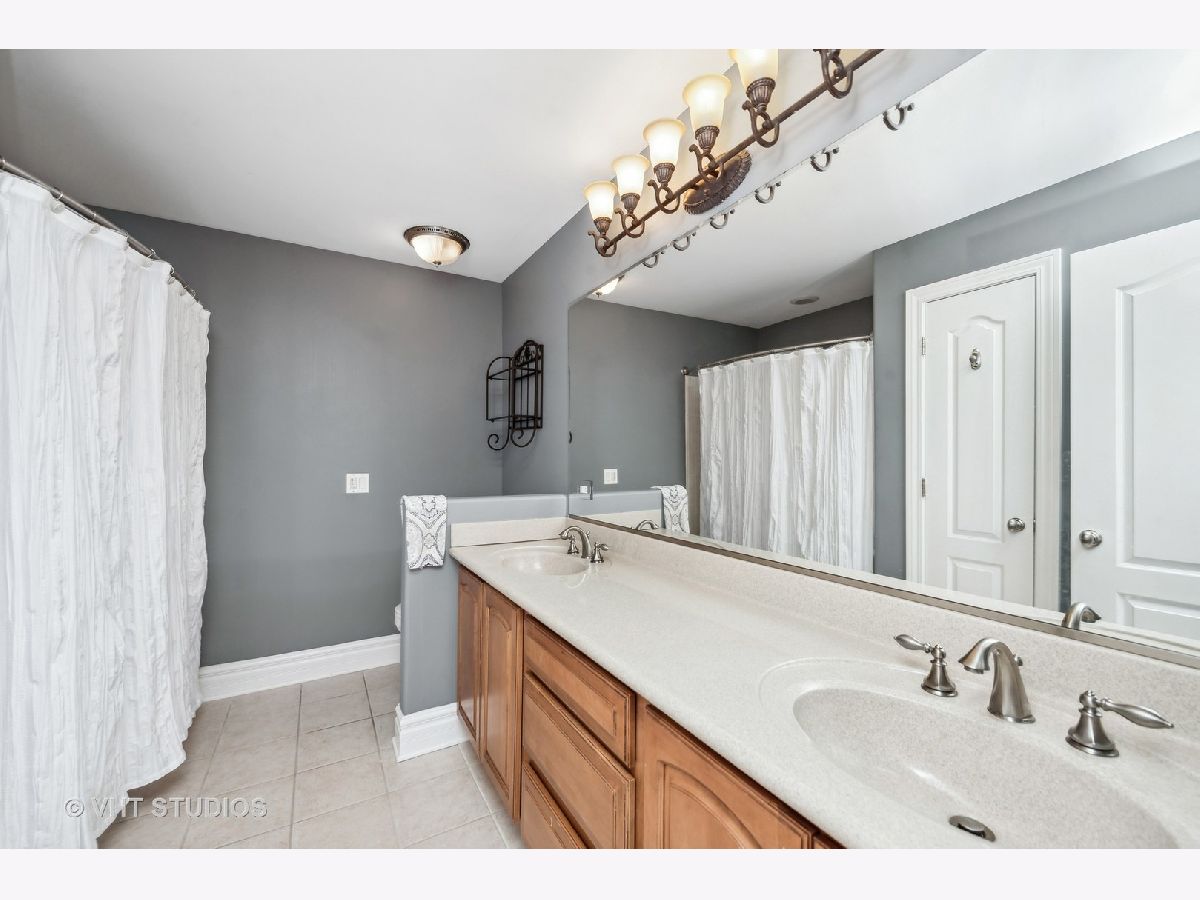





Room Specifics
Total Bedrooms: 4
Bedrooms Above Ground: 4
Bedrooms Below Ground: 0
Dimensions: —
Floor Type: —
Dimensions: —
Floor Type: —
Dimensions: —
Floor Type: —
Full Bathrooms: 4
Bathroom Amenities: Whirlpool,Separate Shower,Double Sink,Soaking Tub
Bathroom in Basement: 1
Rooms: —
Basement Description: Finished,Exterior Access,Rec/Family Area,Storage Space
Other Specifics
| 3 | |
| — | |
| Asphalt | |
| — | |
| — | |
| 101X140X294X234X318X146X10 | |
| — | |
| — | |
| — | |
| — | |
| Not in DB | |
| — | |
| — | |
| — | |
| — |
Tax History
| Year | Property Taxes |
|---|---|
| 2019 | $12,670 |
| 2023 | $13,144 |
Contact Agent
Nearby Similar Homes
Nearby Sold Comparables
Contact Agent
Listing Provided By
Baird & Warner

