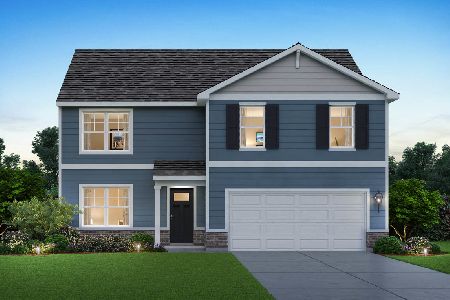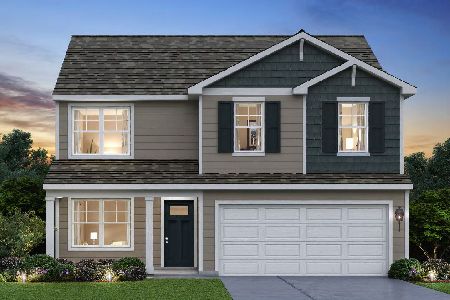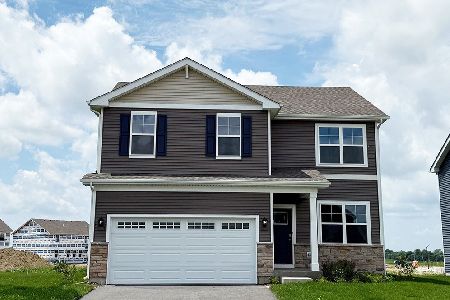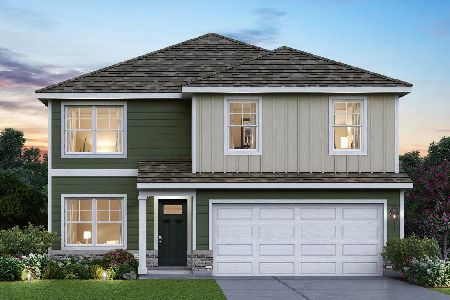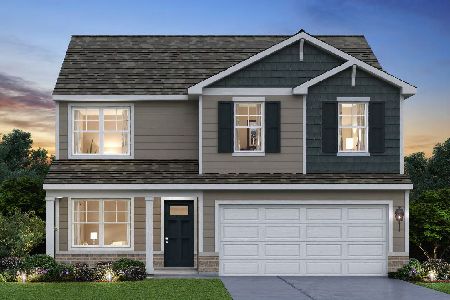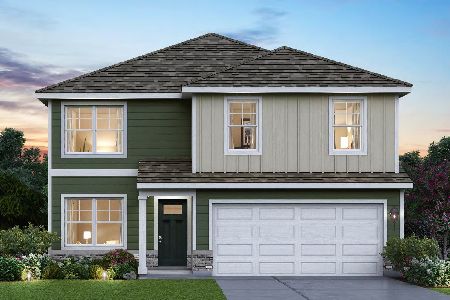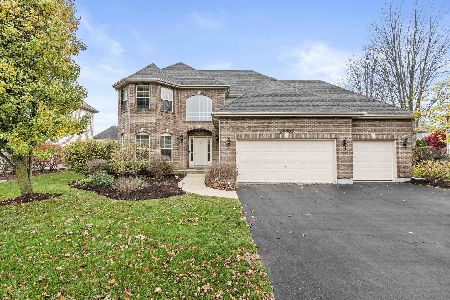26605 Lindengate Circle, Plainfield, Illinois 60585
$364,000
|
Sold
|
|
| Status: | Closed |
| Sqft: | 3,197 |
| Cost/Sqft: | $119 |
| Beds: | 4 |
| Baths: | 4 |
| Year Built: | 2007 |
| Property Taxes: | $10,572 |
| Days On Market: | 5332 |
| Lot Size: | 0,25 |
Description
Like New! Sensational King's Court Built Resale in Wonderful Pool/Clubhouse, 9FT Ceilings, 2 Story Foyer, Oak Floors in Foyer/Kitchen & Dinette & Sunroom, Granite Island Kitchen with Custom Cabinets w 42" Uppers, Stainless Steel Appliances, JackNJill Bath, Luxury Master w/ Luxury Bath, Extended tray ceiling, FULL Bmt, Interior Lot with Sprinkler & Paver Brick Patio, Beautifully Maintained,Neutral Movein Condition.
Property Specifics
| Single Family | |
| — | |
| Traditional | |
| 2007 | |
| Full | |
| THORNHILL | |
| No | |
| 0.25 |
| Kendall | |
| Grande Park | |
| 900 / Annual | |
| Clubhouse,Pool | |
| Public | |
| Public Sewer, Sewer-Storm | |
| 07842251 | |
| 0336452032 |
Nearby Schools
| NAME: | DISTRICT: | DISTANCE: | |
|---|---|---|---|
|
Grade School
East View Elementary School |
308 | — | |
|
Middle School
Bednarcik Junior High |
308 | Not in DB | |
|
High School
Oswego High School |
308 | Not in DB | |
Property History
| DATE: | EVENT: | PRICE: | SOURCE: |
|---|---|---|---|
| 15 Jun, 2007 | Sold | $426,900 | MRED MLS |
| 23 May, 2007 | Under contract | $434,900 | MRED MLS |
| 26 Apr, 2007 | Listed for sale | $434,900 | MRED MLS |
| 27 Jan, 2012 | Sold | $364,000 | MRED MLS |
| 12 Dec, 2011 | Under contract | $379,900 | MRED MLS |
| — | Last price change | $389,900 | MRED MLS |
| 26 Jun, 2011 | Listed for sale | $395,000 | MRED MLS |
| 21 May, 2025 | Sold | $572,000 | MRED MLS |
| 15 Apr, 2025 | Under contract | $589,900 | MRED MLS |
| 3 Apr, 2025 | Listed for sale | $589,900 | MRED MLS |
Room Specifics
Total Bedrooms: 4
Bedrooms Above Ground: 4
Bedrooms Below Ground: 0
Dimensions: —
Floor Type: Carpet
Dimensions: —
Floor Type: Carpet
Dimensions: —
Floor Type: Carpet
Full Bathrooms: 4
Bathroom Amenities: Separate Shower,Double Sink
Bathroom in Basement: 0
Rooms: Den,Sun Room,Utility Room-1st Floor
Basement Description: Unfinished
Other Specifics
| 3 | |
| Concrete Perimeter | |
| Asphalt | |
| — | |
| — | |
| 75X144X75X132 | |
| Unfinished | |
| Full | |
| Vaulted/Cathedral Ceilings | |
| Range, Microwave, Dishwasher, Disposal | |
| Not in DB | |
| Clubhouse, Pool, Tennis Courts | |
| — | |
| — | |
| Wood Burning, Gas Starter |
Tax History
| Year | Property Taxes |
|---|---|
| 2012 | $10,572 |
| 2025 | $12,779 |
Contact Agent
Nearby Similar Homes
Nearby Sold Comparables
Contact Agent
Listing Provided By
Baird & Warner

