2661 Haddow Avenue, Arlington Heights, Illinois 60004
$459,000
|
Sold
|
|
| Status: | Closed |
| Sqft: | 2,500 |
| Cost/Sqft: | $184 |
| Beds: | 4 |
| Baths: | 3 |
| Year Built: | 1978 |
| Property Taxes: | $9,398 |
| Days On Market: | 1964 |
| Lot Size: | 0,24 |
Description
Come see this beautifully updated, neutral colonial in the Ivy Hill neighborhood! Stellar home sports lots of natural light and is freshly painted throughout with canned lighting and hardwood floors. On trend kitchen with stainless appliances, white cabinets, subway backsplash, quartz counters and giant bay window that overlooks the large, fenced in backyard. Family room off kitchen has gas-starting, brick fireplace with sliders leading to deck. Renovated bathrooms have vinyl plank flooring and porcelain tile tub and shower surrounds. All bedrooms are ample sized with new carpet, and master has ensuite bathroom and multiple closets. Convenient first floor laundry room, and a full-sized basement with workroom and lots of storage. Other improvements include newer windows, furnace and A/C, roof, siding, gutters and downspouts. Prime location is close to wonderful Camelot Park and pool, schools, major transportation, shopping and restaurants.
Property Specifics
| Single Family | |
| — | |
| Colonial | |
| 1978 | |
| Full | |
| — | |
| No | |
| 0.24 |
| Cook | |
| — | |
| — / Not Applicable | |
| None | |
| Lake Michigan | |
| Public Sewer | |
| 10840858 | |
| 03171180020000 |
Nearby Schools
| NAME: | DISTRICT: | DISTANCE: | |
|---|---|---|---|
|
Grade School
Ivy Hill Elementary School |
25 | — | |
|
Middle School
Thomas Middle School |
25 | Not in DB | |
|
High School
Buffalo Grove High School |
214 | Not in DB | |
Property History
| DATE: | EVENT: | PRICE: | SOURCE: |
|---|---|---|---|
| 20 Oct, 2020 | Sold | $459,000 | MRED MLS |
| 31 Aug, 2020 | Under contract | $459,000 | MRED MLS |
| 31 Aug, 2020 | Listed for sale | $459,000 | MRED MLS |
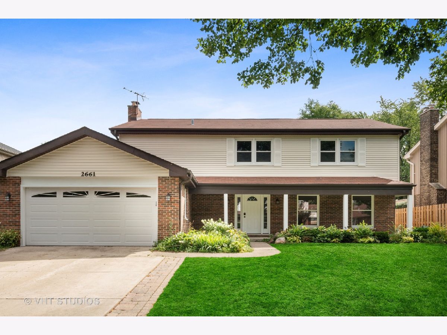
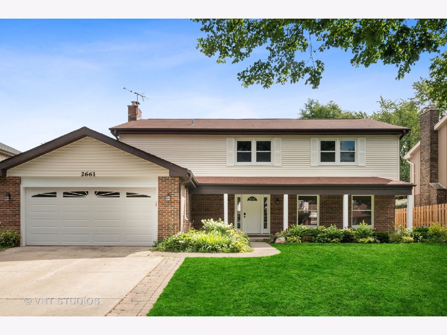
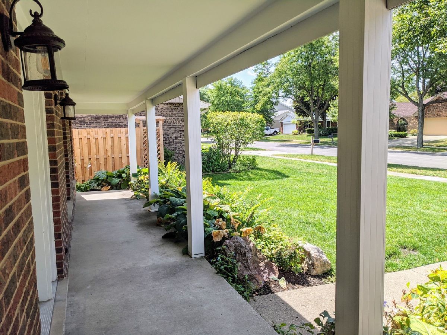
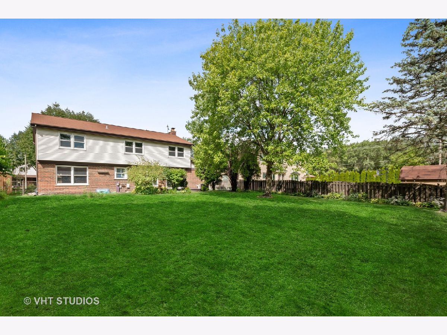
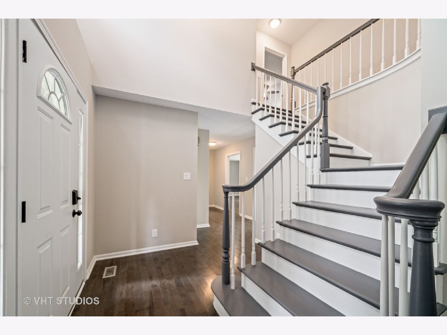
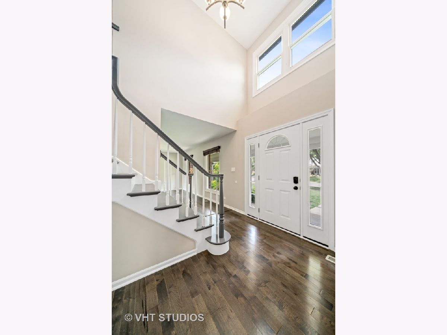
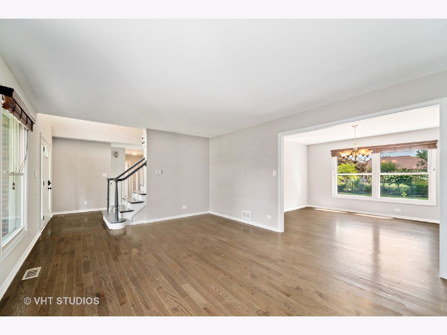
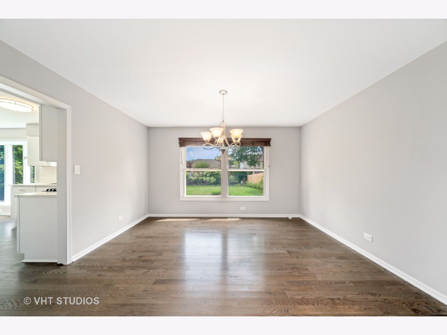
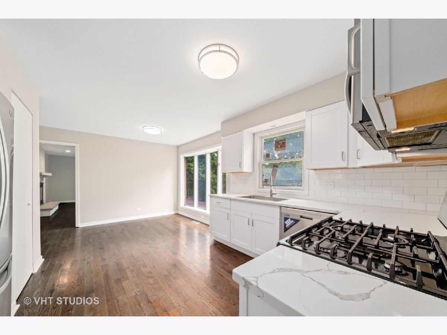
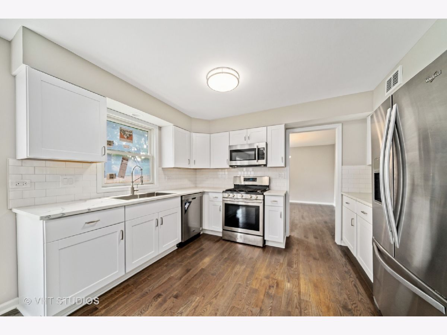
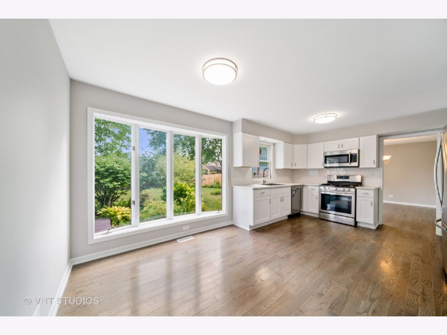
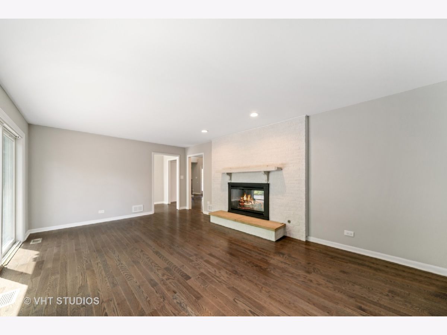
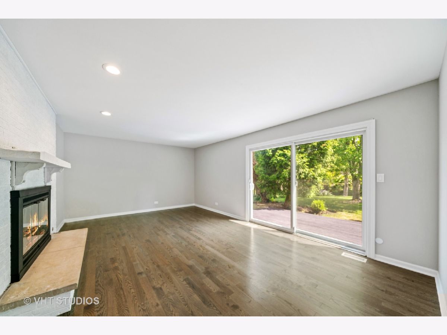
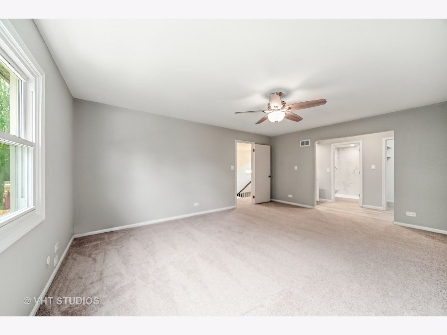
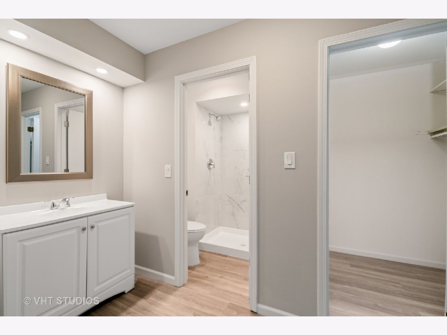
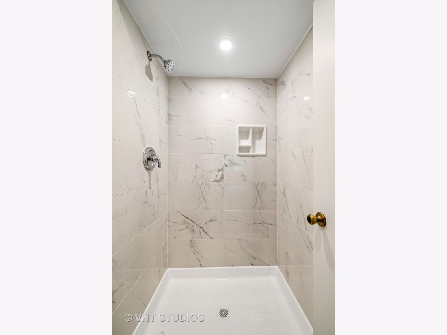
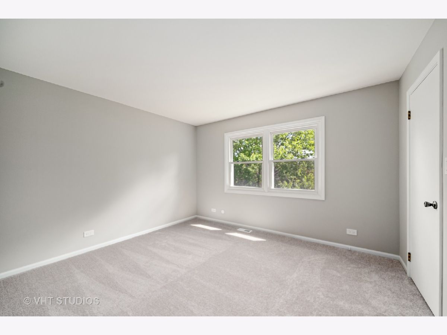
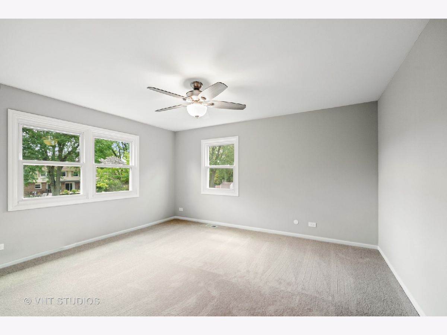
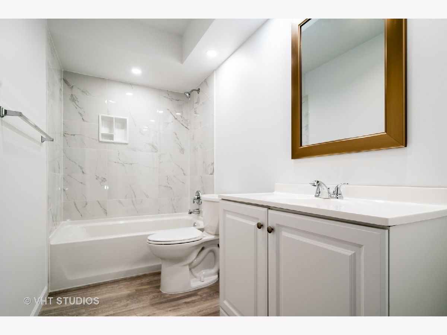
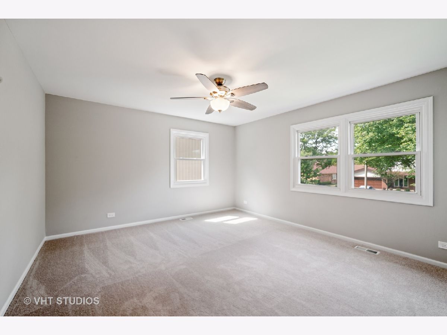
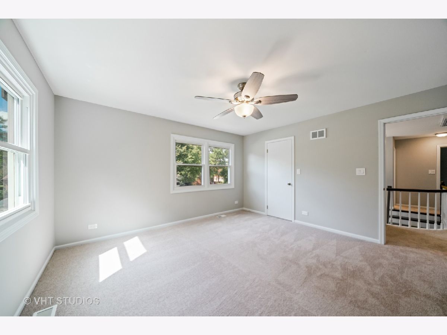
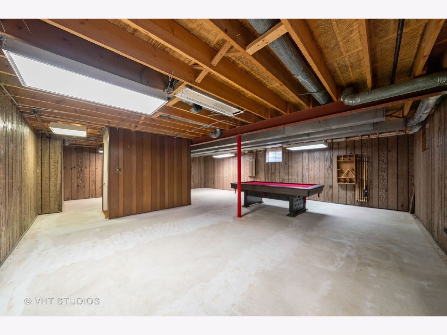
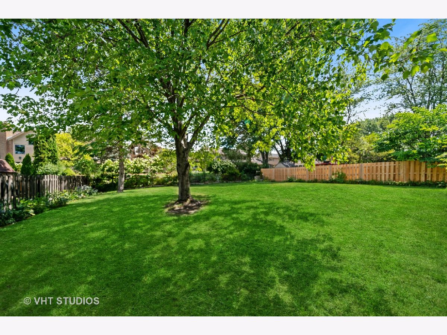
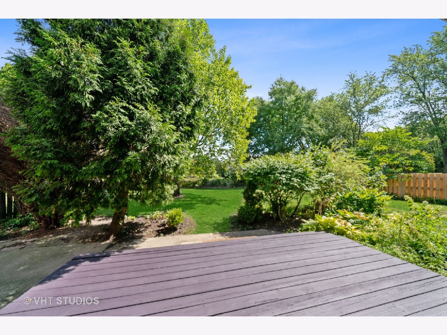
Room Specifics
Total Bedrooms: 4
Bedrooms Above Ground: 4
Bedrooms Below Ground: 0
Dimensions: —
Floor Type: Carpet
Dimensions: —
Floor Type: Carpet
Dimensions: —
Floor Type: Carpet
Full Bathrooms: 3
Bathroom Amenities: —
Bathroom in Basement: 0
Rooms: Recreation Room,Workshop
Basement Description: Partially Finished
Other Specifics
| 2 | |
| — | |
| Concrete | |
| Deck | |
| — | |
| 75X132 | |
| — | |
| Full | |
| Hardwood Floors, First Floor Laundry, Walk-In Closet(s) | |
| Range, Microwave, Dishwasher, Refrigerator, Washer, Dryer, Stainless Steel Appliance(s), Gas Oven | |
| Not in DB | |
| — | |
| — | |
| — | |
| Attached Fireplace Doors/Screen, Gas Log, Gas Starter |
Tax History
| Year | Property Taxes |
|---|---|
| 2020 | $9,398 |
Contact Agent
Nearby Similar Homes
Nearby Sold Comparables
Contact Agent
Listing Provided By
Baird & Warner







