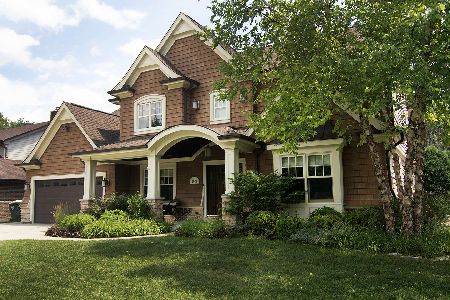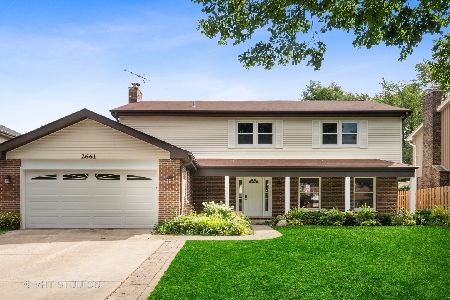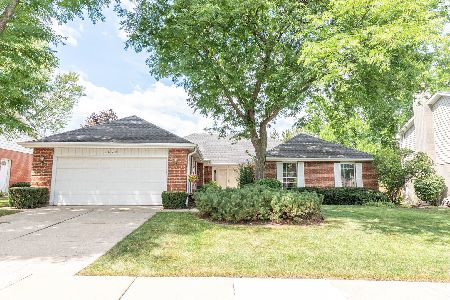2631 Haddow Avenue, Arlington Heights, Illinois 60004
$485,000
|
Sold
|
|
| Status: | Closed |
| Sqft: | 3,182 |
| Cost/Sqft: | $163 |
| Beds: | 4 |
| Baths: | 4 |
| Year Built: | 1978 |
| Property Taxes: | $13,364 |
| Days On Market: | 2387 |
| Lot Size: | 0,24 |
Description
A fooler~must see to appreciate ~~Wonderful Tudor Style home w/ amazing addition that offers both indoor & outdoor entertaining & living... and is located in desirable Ivy Hill! *With over 4800+ sq ft this home sits on a professionally landscaped lot, has generous rm sizes, loads of closet space w/organizers, Fin Basmt w/ full bath ~~light & bright open concept too. *Main level boasts: 2 story foyer, hardwood flrs & tile, can lighting, crown moulding, LR & separate DR, 1st Flr Ldy, spacious kit w/ newer SS appl and walls of cabinets, a casual hearth rm/den/FR w/ built-ins around FP ~~and all that flows into a Sun-Filled Great Room w/16ft ceilings & skylites! So well done! Pella windows & the slider open to large deck & lovely fenced yd. *The full basmt has a wet bar, 2nd kitchen, huge Rec area with pool table & game sec. plus a 2nd Fam Rm as well! *Sprinkler system, Cen vac, 2 HVAC sytms, Newer windows & roof, New carpet in Mstr ~~Sought after schools +++More * Near Everything!!
Property Specifics
| Single Family | |
| — | |
| Tudor | |
| 1978 | |
| Full | |
| — | |
| No | |
| 0.24 |
| Cook | |
| — | |
| 0 / Not Applicable | |
| None | |
| Public | |
| Public Sewer | |
| 10440720 | |
| 03171180050000 |
Nearby Schools
| NAME: | DISTRICT: | DISTANCE: | |
|---|---|---|---|
|
Grade School
Ivy Hill Elementary School |
25 | — | |
|
Middle School
Thomas Middle School |
25 | Not in DB | |
|
High School
Buffalo Grove High School |
214 | Not in DB | |
Property History
| DATE: | EVENT: | PRICE: | SOURCE: |
|---|---|---|---|
| 21 Feb, 2020 | Sold | $485,000 | MRED MLS |
| 19 Jan, 2020 | Under contract | $519,900 | MRED MLS |
| — | Last price change | $524,900 | MRED MLS |
| 5 Jul, 2019 | Listed for sale | $559,900 | MRED MLS |
Room Specifics
Total Bedrooms: 4
Bedrooms Above Ground: 4
Bedrooms Below Ground: 0
Dimensions: —
Floor Type: Hardwood
Dimensions: —
Floor Type: Hardwood
Dimensions: —
Floor Type: Carpet
Full Bathrooms: 4
Bathroom Amenities: —
Bathroom in Basement: 1
Rooms: Recreation Room,Kitchen,Great Room
Basement Description: Finished
Other Specifics
| 2.5 | |
| Concrete Perimeter | |
| Concrete | |
| Deck | |
| Fenced Yard,Landscaped | |
| 70 X 148 | |
| Unfinished | |
| Full | |
| Vaulted/Cathedral Ceilings, Skylight(s), Bar-Wet, Hardwood Floors, First Floor Laundry, Built-in Features | |
| Range, Microwave, Dishwasher, Refrigerator, Washer, Dryer, Disposal, Cooktop, Other | |
| Not in DB | |
| Sidewalks, Street Lights, Street Paved | |
| — | |
| — | |
| Gas Log, Gas Starter |
Tax History
| Year | Property Taxes |
|---|---|
| 2020 | $13,364 |
Contact Agent
Nearby Similar Homes
Nearby Sold Comparables
Contact Agent
Listing Provided By
Coldwell Banker Hometrust, R.E










