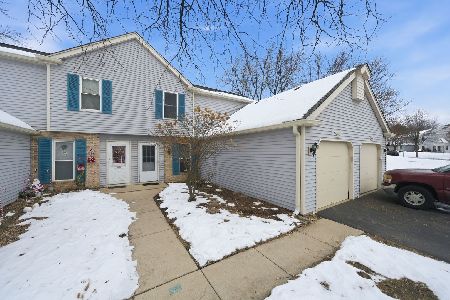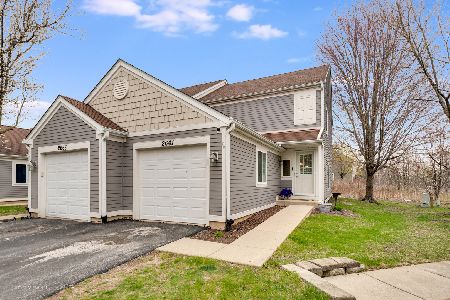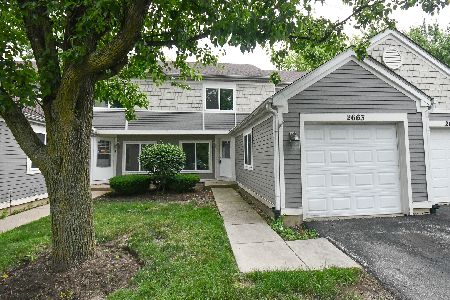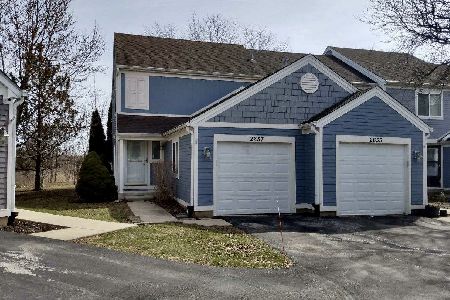2661 Prairieview Lane, Aurora, Illinois 60502
$130,000
|
Sold
|
|
| Status: | Closed |
| Sqft: | 1,276 |
| Cost/Sqft: | $99 |
| Beds: | 3 |
| Baths: | 2 |
| Year Built: | 1997 |
| Property Taxes: | $2,490 |
| Days On Market: | 3485 |
| Lot Size: | 0,00 |
Description
Fantastic End-Unit Townhome With Beautiful Views, Wonderful Location In Quiet Neighborhood and Backing To Wetlands. Open Floor Plan. Large Living Room and Versatile Den w/ Wood Laminate Floor. Eat-In Kitchen w/ Large Table Space, Raised Panel Wood Cabinets and SGD Leading To Peaceful Deck Overlooking Beautiful Back Yard and Wetlands. Large Master Bedroom w/ Double Closets, Ceiling Fan and Wood Laminate Floor. Generous Bedrooms 2 & 3 w/ Ceiling Fans and Large Closets. Extra Deep Garage w/ Great Storage Area Above. Desirable 204 School District, Easy Access to Route 88, Close To Shopping and Schools.
Property Specifics
| Condos/Townhomes | |
| 2 | |
| — | |
| 1997 | |
| None | |
| — | |
| No | |
| — |
| Du Page | |
| Cinnamon Glen | |
| 260 / Monthly | |
| Insurance,Exterior Maintenance,Lawn Care,Snow Removal | |
| Public | |
| Public Sewer, Sewer-Storm | |
| 09281988 | |
| 0706210116 |
Property History
| DATE: | EVENT: | PRICE: | SOURCE: |
|---|---|---|---|
| 16 Aug, 2016 | Sold | $130,000 | MRED MLS |
| 15 Jul, 2016 | Under contract | $126,500 | MRED MLS |
| 8 Jul, 2016 | Listed for sale | $126,500 | MRED MLS |
| 11 Jul, 2025 | Sold | $262,000 | MRED MLS |
| 28 Apr, 2025 | Under contract | $255,000 | MRED MLS |
| 24 Apr, 2025 | Listed for sale | $255,000 | MRED MLS |
Room Specifics
Total Bedrooms: 3
Bedrooms Above Ground: 3
Bedrooms Below Ground: 0
Dimensions: —
Floor Type: Carpet
Dimensions: —
Floor Type: Carpet
Full Bathrooms: 2
Bathroom Amenities: —
Bathroom in Basement: 0
Rooms: Den,Deck,Eating Area
Basement Description: None
Other Specifics
| 1 | |
| Concrete Perimeter | |
| Asphalt | |
| Deck, Porch, Storms/Screens, End Unit | |
| Common Grounds,Cul-De-Sac,Nature Preserve Adjacent,Wetlands adjacent,Water View | |
| 23X60X26X47 | |
| — | |
| None | |
| Wood Laminate Floors, First Floor Laundry, Laundry Hook-Up in Unit | |
| Range, Microwave, Dishwasher, Refrigerator, Washer, Dryer | |
| Not in DB | |
| — | |
| — | |
| Bike Room/Bike Trails, Park | |
| — |
Tax History
| Year | Property Taxes |
|---|---|
| 2016 | $2,490 |
| 2025 | $4,126 |
Contact Agent
Nearby Similar Homes
Nearby Sold Comparables
Contact Agent
Listing Provided By
RE/MAX Excels







