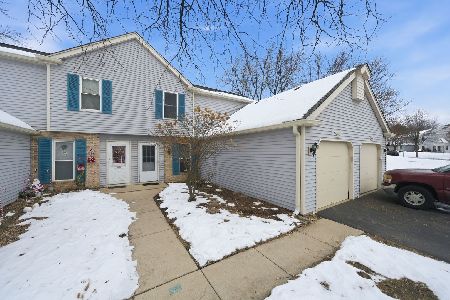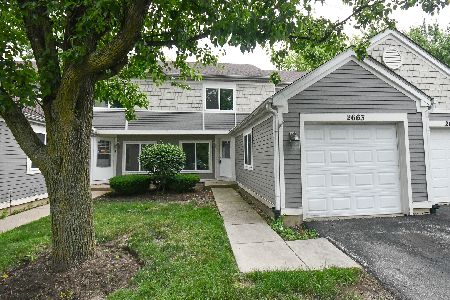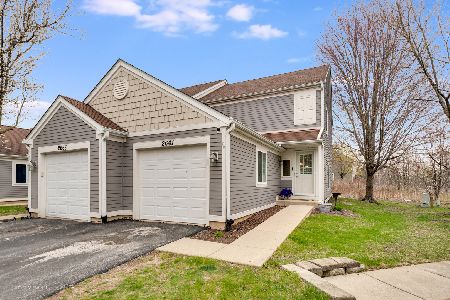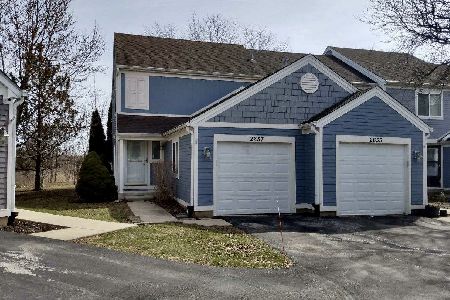2663 Prairieview Lane, Aurora, Illinois 60502
$122,000
|
Sold
|
|
| Status: | Closed |
| Sqft: | 1,160 |
| Cost/Sqft: | $112 |
| Beds: | 3 |
| Baths: | 2 |
| Year Built: | 1997 |
| Property Taxes: | $2,914 |
| Days On Market: | 3418 |
| Lot Size: | 0,00 |
Description
Nothing Left to do but Move Right-In! This Light and Bright Townhome has been Updated in Neutral Decor-Including BRAND NEW Stainless Steel Appliances, Granite Countertops, Carpeting, and Fresh Paint Throughout! Eat-In Kitchen Opens to Living and Dining Rooms! Master Bedroom with 2 Closets! Stylish Full Bath with Whirlpool Tub! White Doors and Trim! Beautiful Views of Big Woods Forest Preserve with Access to Miles of Trails in the Neighborhood! Fabulous Location just Minutes from I-88 and Aurora's Premium Outlet Mall! Highly Acclaimed #204 School District! Call Today-You Don't Want to Miss This Opportunity!
Property Specifics
| Condos/Townhomes | |
| 2 | |
| — | |
| 1997 | |
| None | |
| — | |
| No | |
| — |
| Du Page | |
| Cinnamon Glen | |
| 260 / Monthly | |
| Insurance,Exterior Maintenance,Lawn Care,Snow Removal | |
| Public | |
| Public Sewer | |
| 09342465 | |
| 0706210117 |
Nearby Schools
| NAME: | DISTRICT: | DISTANCE: | |
|---|---|---|---|
|
Grade School
Brookdale Elementary School |
204 | — | |
|
Middle School
Granger Middle School |
204 | Not in DB | |
|
High School
Metea Valley High School |
204 | Not in DB | |
Property History
| DATE: | EVENT: | PRICE: | SOURCE: |
|---|---|---|---|
| 30 Nov, 2016 | Sold | $122,000 | MRED MLS |
| 26 Oct, 2016 | Under contract | $129,900 | MRED MLS |
| 14 Sep, 2016 | Listed for sale | $129,900 | MRED MLS |
| 1 Aug, 2025 | Sold | $250,000 | MRED MLS |
| 12 Jul, 2025 | Under contract | $250,000 | MRED MLS |
| 27 Jun, 2025 | Listed for sale | $250,000 | MRED MLS |
| 14 Aug, 2025 | Under contract | $0 | MRED MLS |
| 2 Aug, 2025 | Listed for sale | $0 | MRED MLS |
Room Specifics
Total Bedrooms: 3
Bedrooms Above Ground: 3
Bedrooms Below Ground: 0
Dimensions: —
Floor Type: Carpet
Dimensions: —
Floor Type: Carpet
Full Bathrooms: 2
Bathroom Amenities: Whirlpool
Bathroom in Basement: 0
Rooms: No additional rooms
Basement Description: None
Other Specifics
| 1 | |
| Concrete Perimeter | |
| Asphalt | |
| — | |
| Common Grounds,Cul-De-Sac,Nature Preserve Adjacent | |
| COMMON | |
| — | |
| None | |
| Wood Laminate Floors, First Floor Laundry | |
| Range, Microwave, Dishwasher, Refrigerator, Washer, Dryer, Stainless Steel Appliance(s) | |
| Not in DB | |
| — | |
| — | |
| — | |
| — |
Tax History
| Year | Property Taxes |
|---|---|
| 2016 | $2,914 |
| 2025 | $4,533 |
Contact Agent
Nearby Similar Homes
Nearby Sold Comparables
Contact Agent
Listing Provided By
Realty Executives Grove







