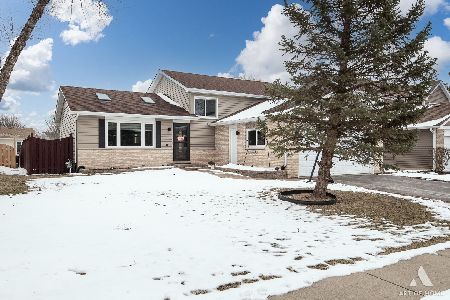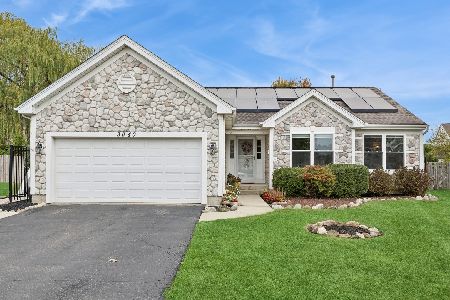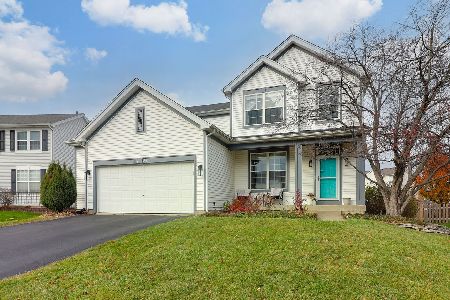2661 Stanton Circle, Lake In The Hills, Illinois 60156
$210,000
|
Sold
|
|
| Status: | Closed |
| Sqft: | 0 |
| Cost/Sqft: | — |
| Beds: | 3 |
| Baths: | 2 |
| Year Built: | 1998 |
| Property Taxes: | $5,583 |
| Days On Market: | 3419 |
| Lot Size: | 0,11 |
Description
Perfectly located home with parks, schools and shopping nearby. Vaulted living room, dining and kitchen. Brand new stainless steel in the kitchen, with professionally cleaned tile, brand new faucet and sink. Brand new windows, carpet and fan in the living room. New hardwood flooring in the dining room. Enjoy the views outside the master suite with brand new windows and carpeting and walk-in closet and brand new fan. Partially finished basement in 2014, with a possible 4th bedroom. It has a huge Rec. room or theater room, play room or exercise room. It offers an additional storage room to keep everything separate. Brand new 30 year roof with transferable labor warranty. Feel free to entertain indoors and out with an paver patio and backyard. New upgraded front porch. HVAC was just serviced and vents were professionally cleaned. On a cul-de-sac!!! PRICED TO SELL!!!
Property Specifics
| Single Family | |
| — | |
| Ranch | |
| 1998 | |
| Full | |
| BERKLEY | |
| No | |
| 0.11 |
| Mc Henry | |
| Meadowbrook | |
| 0 / Not Applicable | |
| None | |
| Public | |
| Public Sewer | |
| 09362103 | |
| 1823104005 |
Nearby Schools
| NAME: | DISTRICT: | DISTANCE: | |
|---|---|---|---|
|
Grade School
Chesak Elementary School |
158 | — | |
|
Middle School
Marlowe Middle School |
158 | Not in DB | |
|
High School
Huntley High School |
158 | Not in DB | |
|
Alternate Junior High School
Martin Elementary School |
— | Not in DB | |
Property History
| DATE: | EVENT: | PRICE: | SOURCE: |
|---|---|---|---|
| 16 Dec, 2016 | Sold | $210,000 | MRED MLS |
| 8 Nov, 2016 | Under contract | $215,000 | MRED MLS |
| — | Last price change | $220,000 | MRED MLS |
| 7 Oct, 2016 | Listed for sale | $220,000 | MRED MLS |
Room Specifics
Total Bedrooms: 4
Bedrooms Above Ground: 3
Bedrooms Below Ground: 1
Dimensions: —
Floor Type: Carpet
Dimensions: —
Floor Type: Carpet
Dimensions: —
Floor Type: Carpet
Full Bathrooms: 2
Bathroom Amenities: Soaking Tub
Bathroom in Basement: 0
Rooms: Recreation Room
Basement Description: Partially Finished
Other Specifics
| 2 | |
| Concrete Perimeter | |
| Asphalt | |
| Brick Paver Patio | |
| Cul-De-Sac,Fenced Yard,Landscaped | |
| 38X120X100X106 | |
| Pull Down Stair | |
| Full | |
| Vaulted/Cathedral Ceilings, Hardwood Floors, First Floor Bedroom, First Floor Full Bath | |
| Range, Microwave, Dishwasher, Refrigerator, Disposal, Stainless Steel Appliance(s) | |
| Not in DB | |
| Sidewalks, Street Lights, Street Paved | |
| — | |
| — | |
| — |
Tax History
| Year | Property Taxes |
|---|---|
| 2016 | $5,583 |
Contact Agent
Nearby Similar Homes
Nearby Sold Comparables
Contact Agent
Listing Provided By
Keller Williams Success Realty








