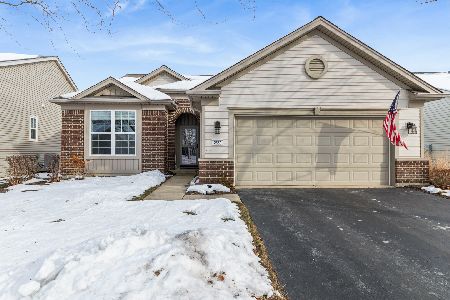2661 Venetian Lane, Elgin, Illinois 60124
$327,500
|
Sold
|
|
| Status: | Closed |
| Sqft: | 1,908 |
| Cost/Sqft: | $173 |
| Beds: | 2 |
| Baths: | 3 |
| Year Built: | 2006 |
| Property Taxes: | $9,164 |
| Days On Market: | 2757 |
| Lot Size: | 0,13 |
Description
Beautiful "Wilmette" model with Finished Basement! Upgraded kitchen with 42" maple cabinets w/knobs, granite counters, and hardwood floors in Kitchen, Eating Area, and Sunroom. Kitchen Aid DW only 1 yr old. Crown Moldings in LR, DR,Foyer,Master Br and Br 2 and Den. Master Bedroom has Bay Window. Utility Room has extra white cabinets and folding table on extra bank of cabinets.Finished Basement has Br 3 and Bath 3, 32 can lights, wet bar, granite counters in kitchen area, 4 bar stools stay (refrigerator excluded) storage area also. Garage has Epoxy Floor. Beautiful patio with stone wall, and beautiful view with no homes behind.Quick closing possible also!
Property Specifics
| Single Family | |
| — | |
| Ranch | |
| 2006 | |
| Full | |
| WILMETTE | |
| No | |
| 0.13 |
| Kane | |
| Edgewater By Del Webb | |
| 207 / Monthly | |
| Insurance,Security,Clubhouse,Exercise Facilities,Pool,Lawn Care,Snow Removal | |
| Public | |
| Public Sewer | |
| 10049706 | |
| 0629281020 |
Property History
| DATE: | EVENT: | PRICE: | SOURCE: |
|---|---|---|---|
| 29 May, 2014 | Sold | $287,500 | MRED MLS |
| 1 May, 2014 | Under contract | $305,000 | MRED MLS |
| — | Last price change | $309,665 | MRED MLS |
| 5 Mar, 2014 | Listed for sale | $309,665 | MRED MLS |
| 17 Sep, 2018 | Sold | $327,500 | MRED MLS |
| 24 Aug, 2018 | Under contract | $329,900 | MRED MLS |
| 13 Aug, 2018 | Listed for sale | $329,900 | MRED MLS |
Room Specifics
Total Bedrooms: 3
Bedrooms Above Ground: 2
Bedrooms Below Ground: 1
Dimensions: —
Floor Type: Carpet
Dimensions: —
Floor Type: Carpet
Full Bathrooms: 3
Bathroom Amenities: Separate Shower,Soaking Tub
Bathroom in Basement: 1
Rooms: Eating Area,Den,Recreation Room,Exercise Room,Heated Sun Room
Basement Description: Finished
Other Specifics
| 2 | |
| Concrete Perimeter | |
| Asphalt | |
| Patio, Storms/Screens | |
| Landscaped | |
| 48X114X59X118 | |
| Unfinished | |
| Full | |
| Bar-Wet, Hardwood Floors, First Floor Bedroom, In-Law Arrangement, First Floor Laundry, First Floor Full Bath | |
| Range, Microwave, Dishwasher, Refrigerator, Washer, Dryer, Disposal | |
| Not in DB | |
| Clubhouse, Pool, Tennis Courts | |
| — | |
| — | |
| — |
Tax History
| Year | Property Taxes |
|---|---|
| 2014 | $6,625 |
| 2018 | $9,164 |
Contact Agent
Nearby Similar Homes
Nearby Sold Comparables
Contact Agent
Listing Provided By
Baird & Warner










