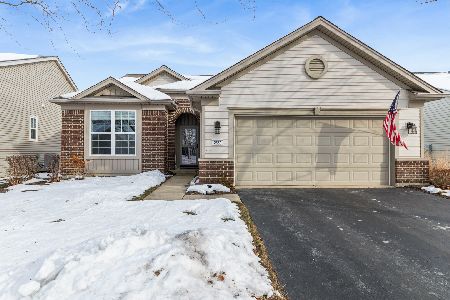2659 Venetian Lane, Elgin, Illinois 60124
$238,000
|
Sold
|
|
| Status: | Closed |
| Sqft: | 1,547 |
| Cost/Sqft: | $158 |
| Beds: | 2 |
| Baths: | 2 |
| Year Built: | 2006 |
| Property Taxes: | $5,016 |
| Days On Market: | 4033 |
| Lot Size: | 0,15 |
Description
Well kept 2 bedroom, 2 bath, 2 car garage "Montrose" with a great rm, dining rm and a den with French doors. Kitchen has 42" cabinets and Corian counter tops with a high end refrigerator and table space plus an island. Master bedroom has a Bay Window and a large Walk In Closet. Oversized Patio with fencing and Pergola with a great view surrounded by plantings for extra privacy. A 55 + Lifestyle Community
Property Specifics
| Single Family | |
| — | |
| Ranch | |
| 2006 | |
| None | |
| MONTROSE | |
| No | |
| 0.15 |
| Kane | |
| Edgewater By Del Webb | |
| 196 / Monthly | |
| Insurance,Security,Clubhouse,Exercise Facilities,Pool,Lawn Care,Snow Removal | |
| Public | |
| Public Sewer, Sewer-Storm | |
| 08838954 | |
| 0629281021 |
Property History
| DATE: | EVENT: | PRICE: | SOURCE: |
|---|---|---|---|
| 27 Apr, 2015 | Sold | $238,000 | MRED MLS |
| 12 Apr, 2015 | Under contract | $244,000 | MRED MLS |
| 14 Feb, 2015 | Listed for sale | $244,000 | MRED MLS |
| 25 Feb, 2026 | Sold | $380,000 | MRED MLS |
| 17 Jan, 2026 | Under contract | $385,000 | MRED MLS |
| — | Last price change | $395,000 | MRED MLS |
| 4 Jan, 2026 | Listed for sale | $395,000 | MRED MLS |
Room Specifics
Total Bedrooms: 2
Bedrooms Above Ground: 2
Bedrooms Below Ground: 0
Dimensions: —
Floor Type: Carpet
Full Bathrooms: 2
Bathroom Amenities: Separate Shower,Double Sink
Bathroom in Basement: —
Rooms: Den,Walk In Closet
Basement Description: Slab
Other Specifics
| 2 | |
| Concrete Perimeter | |
| Asphalt | |
| Patio, Storms/Screens | |
| Landscaped | |
| 55 X 124 | |
| Unfinished | |
| Full | |
| First Floor Bedroom, In-Law Arrangement, First Floor Laundry, First Floor Full Bath | |
| Range, Microwave, Dishwasher, High End Refrigerator, Disposal | |
| Not in DB | |
| Clubhouse, Pool, Tennis Courts, Sidewalks, Street Lights | |
| — | |
| — | |
| — |
Tax History
| Year | Property Taxes |
|---|---|
| 2015 | $5,016 |
| 2026 | $8,487 |
Contact Agent
Nearby Similar Homes
Nearby Sold Comparables
Contact Agent
Listing Provided By
Clinnin Associates, Inc.











