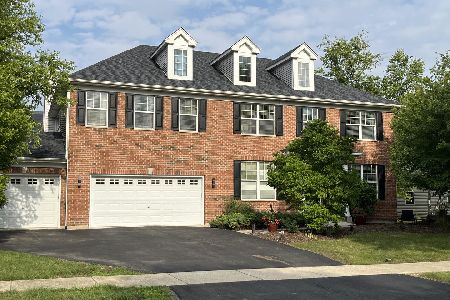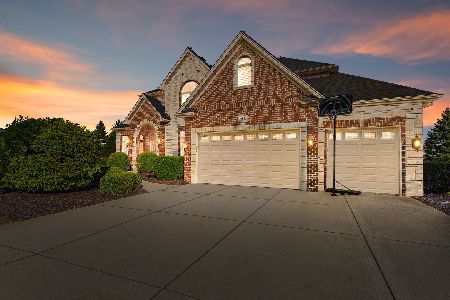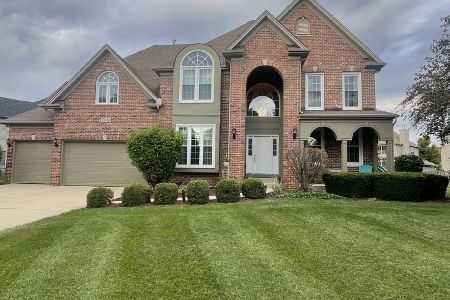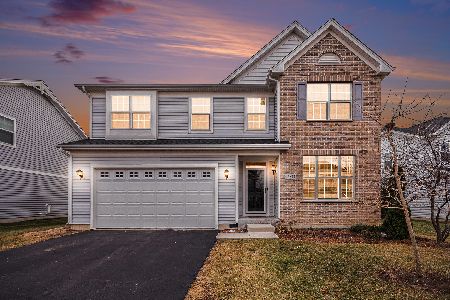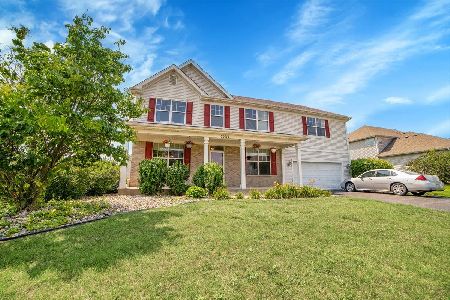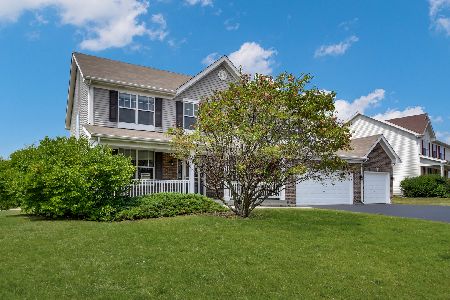26619 Silverleaf Drive, Plainfield, Illinois 60585
$366,500
|
Sold
|
|
| Status: | Closed |
| Sqft: | 3,566 |
| Cost/Sqft: | $107 |
| Beds: | 4 |
| Baths: | 5 |
| Year Built: | 2005 |
| Property Taxes: | $9,623 |
| Days On Market: | 2479 |
| Lot Size: | 0,27 |
Description
You Will Fall in Love! Beautiful & Move In Ready Grande Park Home Updated From Top To Bottom! New Flooring and Freshly Painted Throughout. Updated Kitchen with Natural Stone & SS. Appliances. Family Room w/Gas Fireplace and Surround Sound. First Floor Laundry. 4 Large Bedrooms Each With Their Own En Suite Bath! Full Unfinished Basement Waiting For Your Finishing Touches! Enjoy All Grande Park Has To Offer Including Clubhouse, Pool, Basketball Courts, Trails, & More. New HWH and New Furnace Fan/Blower. Welcome Home!
Property Specifics
| Single Family | |
| — | |
| Traditional | |
| 2005 | |
| Full | |
| — | |
| No | |
| 0.27 |
| Kendall | |
| Grande Park | |
| 900 / Annual | |
| Clubhouse,Pool | |
| Public | |
| Public Sewer | |
| 10346902 | |
| 0336202016 |
Nearby Schools
| NAME: | DISTRICT: | DISTANCE: | |
|---|---|---|---|
|
Grade School
Grande Park Elementary School |
308 | — | |
|
Middle School
Bednarcik Junior High School |
308 | Not in DB | |
|
High School
Oswego East High School |
308 | Not in DB | |
Property History
| DATE: | EVENT: | PRICE: | SOURCE: |
|---|---|---|---|
| 18 Mar, 2016 | Sold | $251,000 | MRED MLS |
| 7 Feb, 2016 | Under contract | $249,900 | MRED MLS |
| — | Last price change | $259,900 | MRED MLS |
| 31 Oct, 2015 | Listed for sale | $279,900 | MRED MLS |
| 1 Jul, 2019 | Sold | $366,500 | MRED MLS |
| 10 Jun, 2019 | Under contract | $380,000 | MRED MLS |
| 17 Apr, 2019 | Listed for sale | $380,000 | MRED MLS |
| 27 May, 2025 | Sold | $512,000 | MRED MLS |
| 16 Mar, 2025 | Under contract | $519,900 | MRED MLS |
| 4 Mar, 2025 | Listed for sale | $519,900 | MRED MLS |
Room Specifics
Total Bedrooms: 4
Bedrooms Above Ground: 4
Bedrooms Below Ground: 0
Dimensions: —
Floor Type: Carpet
Dimensions: —
Floor Type: Carpet
Dimensions: —
Floor Type: Carpet
Full Bathrooms: 5
Bathroom Amenities: Whirlpool,Separate Shower,Double Sink
Bathroom in Basement: 0
Rooms: Breakfast Room,Den
Basement Description: Unfinished
Other Specifics
| 2 | |
| Concrete Perimeter | |
| Asphalt | |
| Deck, Storms/Screens | |
| — | |
| 89X131X91X132 | |
| — | |
| Full | |
| Vaulted/Cathedral Ceilings, Hardwood Floors, First Floor Laundry, Walk-In Closet(s) | |
| Range, Microwave, Dishwasher, Refrigerator, Washer, Dryer, Disposal, Stainless Steel Appliance(s) | |
| Not in DB | |
| Clubhouse, Pool, Sidewalks, Street Paved | |
| — | |
| — | |
| Gas Log, Gas Starter |
Tax History
| Year | Property Taxes |
|---|---|
| 2016 | $10,424 |
| 2019 | $9,623 |
| 2025 | $12,669 |
Contact Agent
Nearby Similar Homes
Nearby Sold Comparables
Contact Agent
Listing Provided By
eXp Realty

