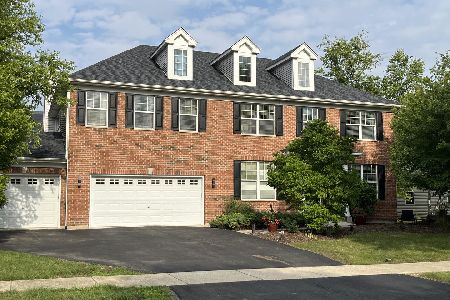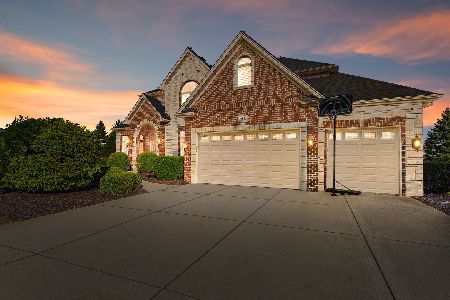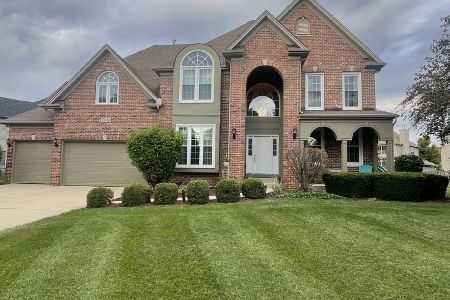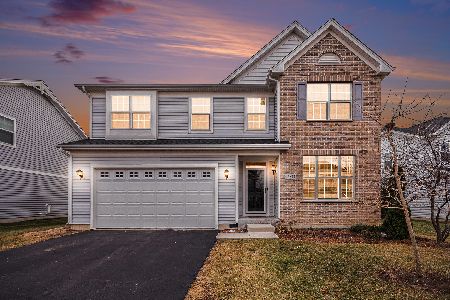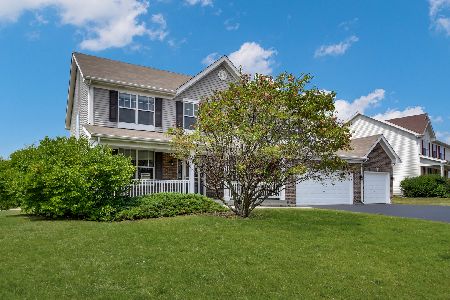26619 Silverleaf Drive, Plainfield, Illinois 60585
$512,000
|
Sold
|
|
| Status: | Closed |
| Sqft: | 3,566 |
| Cost/Sqft: | $146 |
| Beds: | 4 |
| Baths: | 5 |
| Year Built: | 2005 |
| Property Taxes: | $12,669 |
| Days On Market: | 331 |
| Lot Size: | 0,00 |
Description
From the moment you step inside, you'll be captivated by the thoughtful design and luxurious finishes that make this 3500 sq Foot home truly special. Welcome to this gorgeous home in the highly sought-after neighborhood in North Plainfield, serviced by the esteemed Oswego East schools. This stunning 3500+ Sq Foot 4 Bedroom 4.5 Bath residence is beautifully updated from top to bottom and is completely move-in ready. The main level boasts beautiful, engineered hardwood floors and ceramic tile throughout, creating a seamless and elegant flow from room to room. Conveniently Adjacent to the foyer are French doors that lead to a Large Den/Office space with Harwood flooring. The entire home has been freshly painted, providing a fresh and inviting atmosphere. Upstairs, you'll find all new carpeting that adds a touch of comfort and warmth to the living spaces. The updated kitchen is a chef's dream, featuring natural stone countertops and stainless-steel appliances. It's the perfect space for preparing meals and entertaining guests. The large Primary Bedroom boasts vaulted ceilings and a volume bathroom ceiling with a soaker tub, Separate Shower, dual vanities and a spacious walk-in closet. Each Generously sized bedroom in this home is a private retreat, complete with walk-in closets, ceiling fans, and en suite bathrooms, ensuring comfort and convenience for everyone. The family room is a cozy gathering spot, with a gas fireplace and surround sound system that enhances your entertainment experience. The first-floor laundry adds to the home's functionality and ease of living. This home boasts four large bedrooms, each with its own en suite bath, offering ample space and privacy for family and guests. The full, unfinished basement is a blank canvas, waiting for your personal touches to transform it into the space of your dreams. Living in Grande Park means enjoying a wealth of community amenities. The 885-acre Grande Park master-planned community amenities include an amazing clubhouse, 3 pools, tennis courts, roller hockey rink, volleyball court, baseball diamonds, 100-acre park, fishing ponds, sledding hill and miles of trails. Highly rated Plainfield District 202 schools. This vibrant neighborhood offers something for everyone, making it an ideal place to call home. Additional updates include a hot water heater and a new furnace fan/blower replaced just five years ago, ensuring peace of mind and efficient operation. Don't miss this opportunity to own a beautiful home in the desirable Grande Park neighborhood. Welcome home to luxury, comfort, and convenience!
Property Specifics
| Single Family | |
| — | |
| — | |
| 2005 | |
| — | |
| — | |
| No | |
| — |
| Kendall | |
| — | |
| 900 / Annual | |
| — | |
| — | |
| — | |
| 12303761 | |
| 0336202016 |
Nearby Schools
| NAME: | DISTRICT: | DISTANCE: | |
|---|---|---|---|
|
Grade School
Grande Park Elementary School |
308 | — | |
|
Middle School
Bednarcik Junior High School |
308 | Not in DB | |
|
High School
Oswego East High School |
308 | Not in DB | |
Property History
| DATE: | EVENT: | PRICE: | SOURCE: |
|---|---|---|---|
| 18 Mar, 2016 | Sold | $251,000 | MRED MLS |
| 7 Feb, 2016 | Under contract | $249,900 | MRED MLS |
| — | Last price change | $259,900 | MRED MLS |
| 31 Oct, 2015 | Listed for sale | $279,900 | MRED MLS |
| 1 Jul, 2019 | Sold | $366,500 | MRED MLS |
| 10 Jun, 2019 | Under contract | $380,000 | MRED MLS |
| 17 Apr, 2019 | Listed for sale | $380,000 | MRED MLS |
| 27 May, 2025 | Sold | $512,000 | MRED MLS |
| 16 Mar, 2025 | Under contract | $519,900 | MRED MLS |
| 4 Mar, 2025 | Listed for sale | $519,900 | MRED MLS |
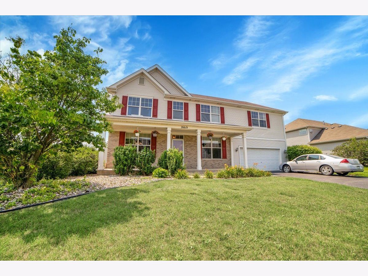
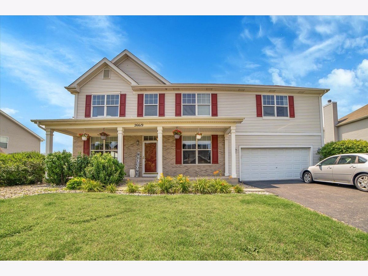
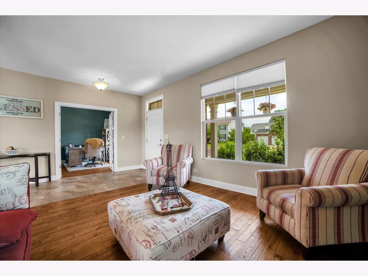
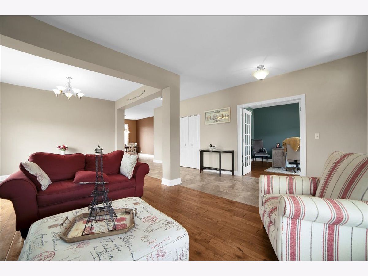
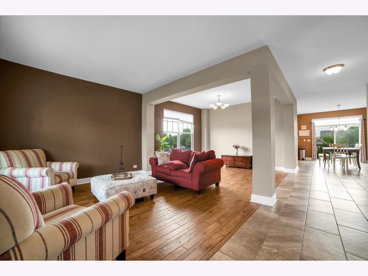
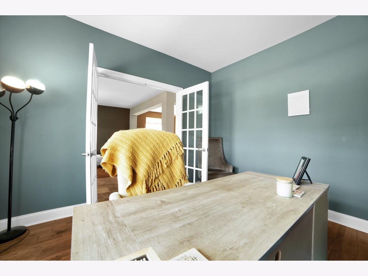
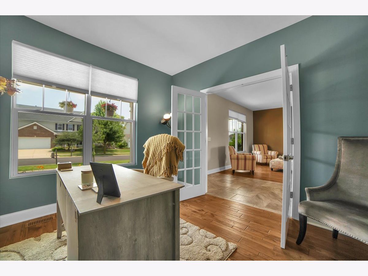
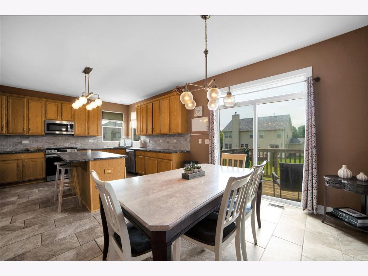
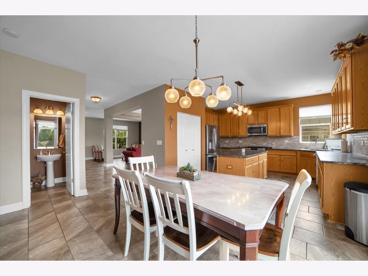
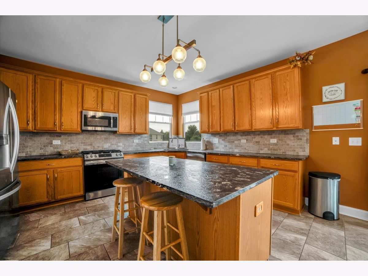
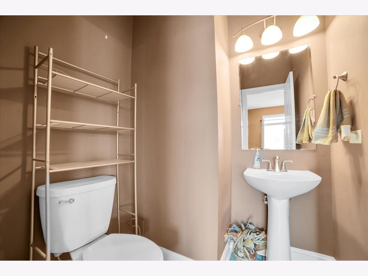
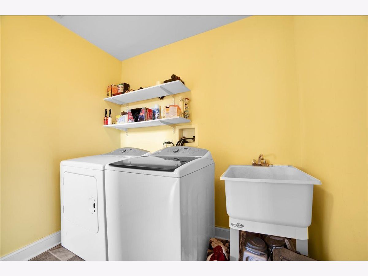
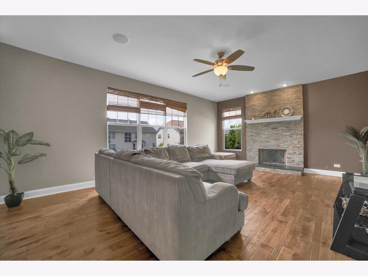
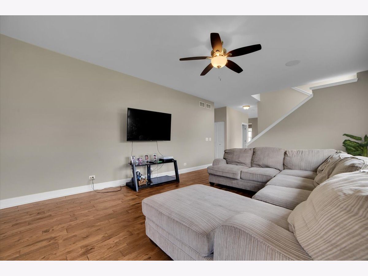
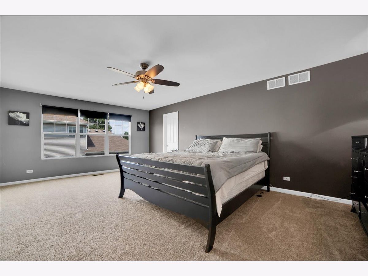
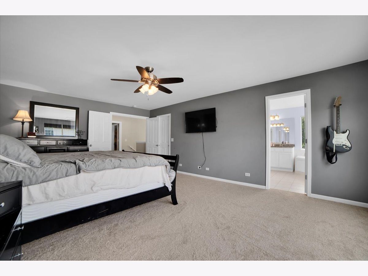
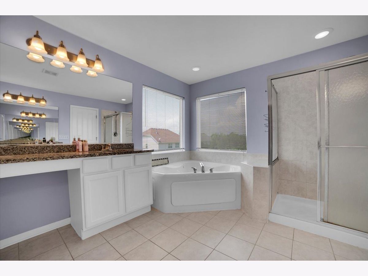
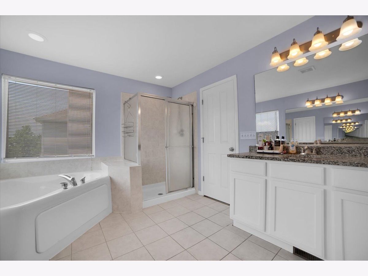
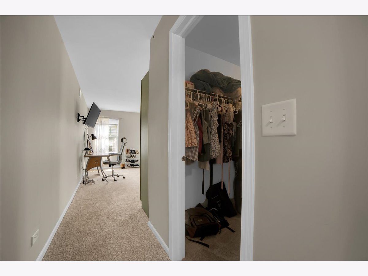
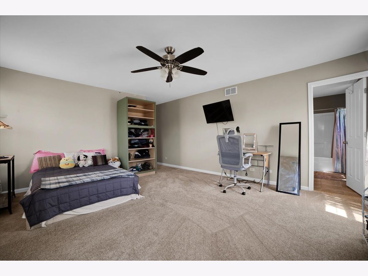
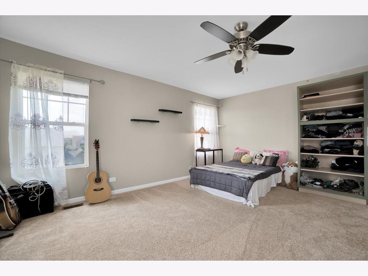
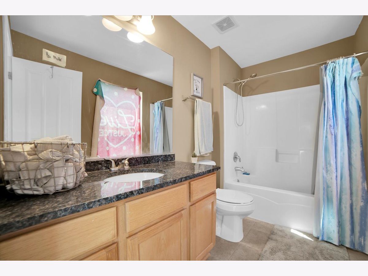
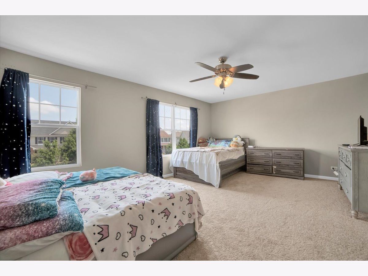
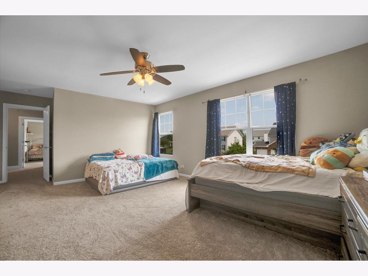
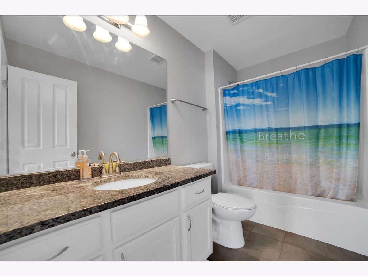
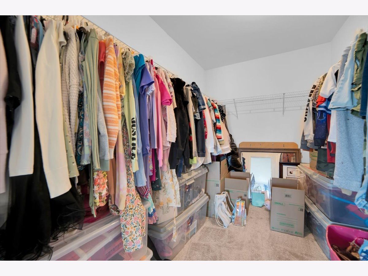
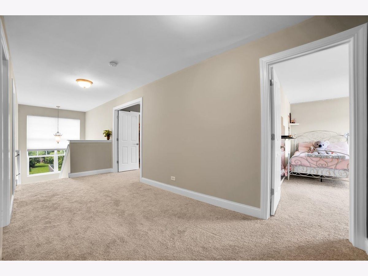
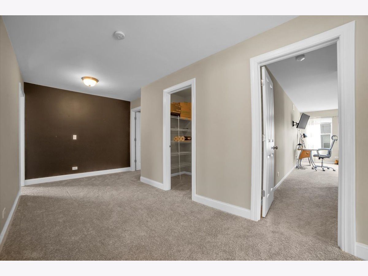
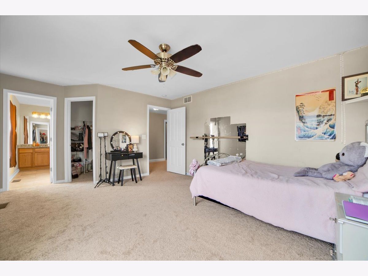
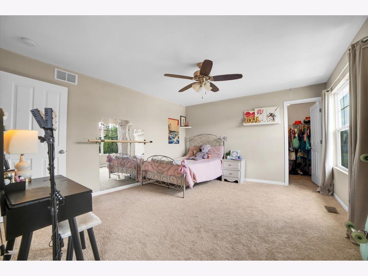
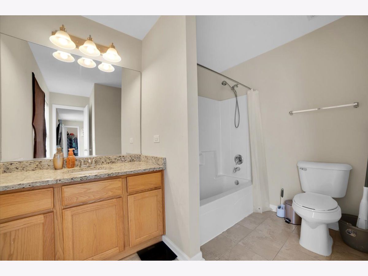
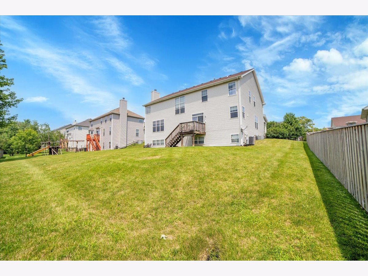
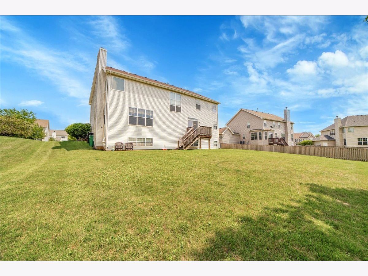
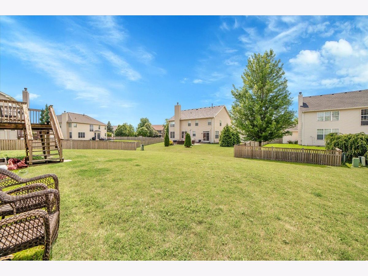
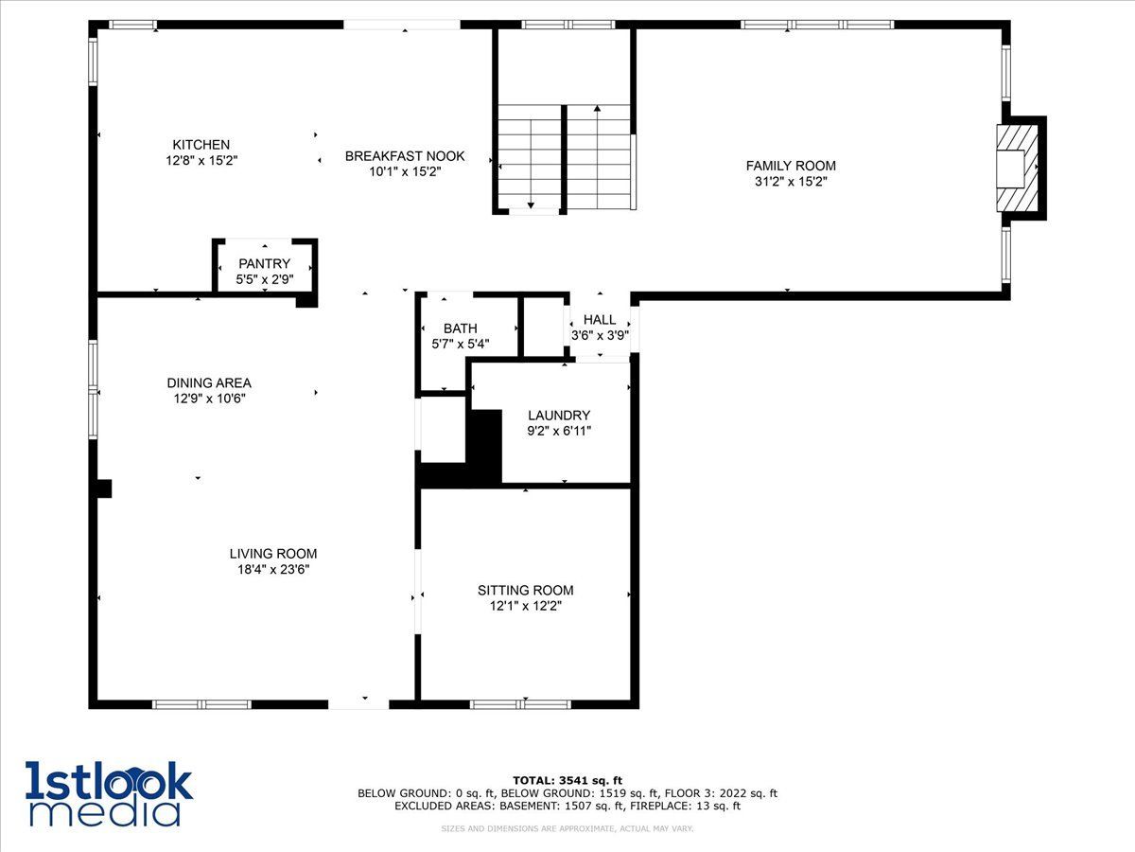
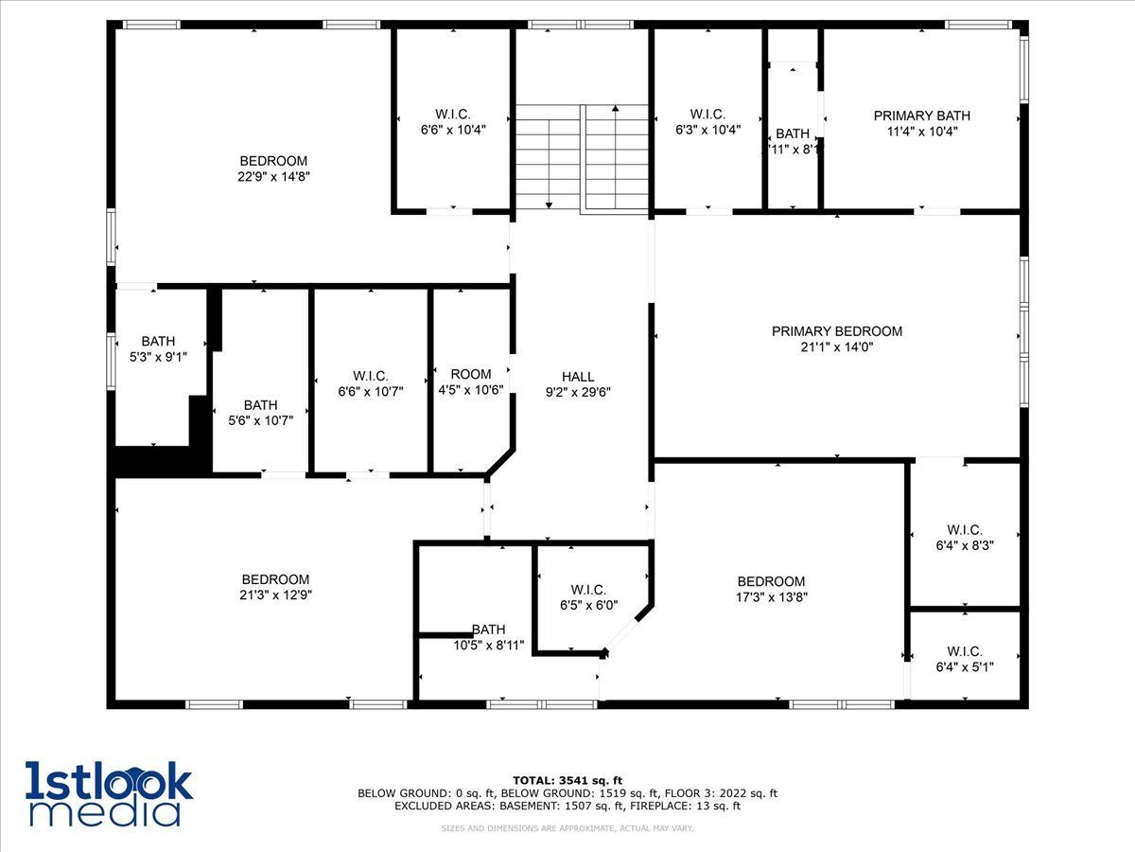
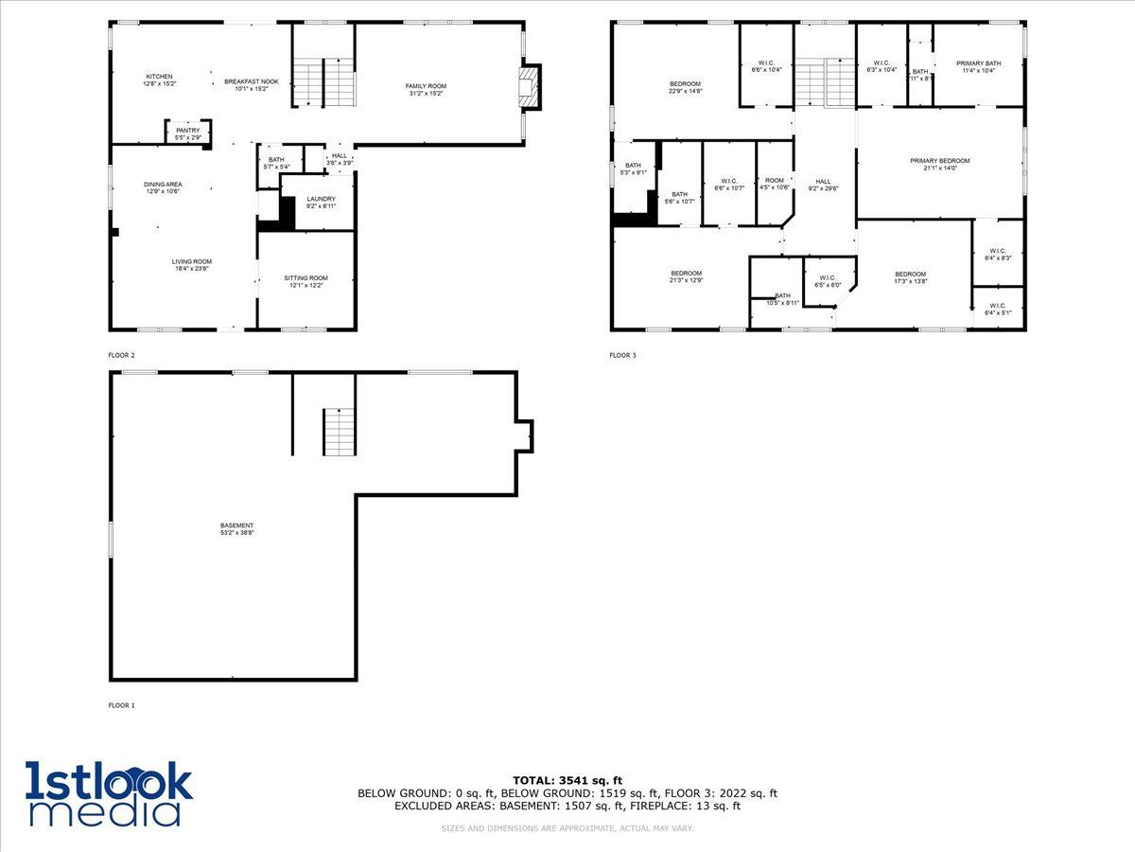
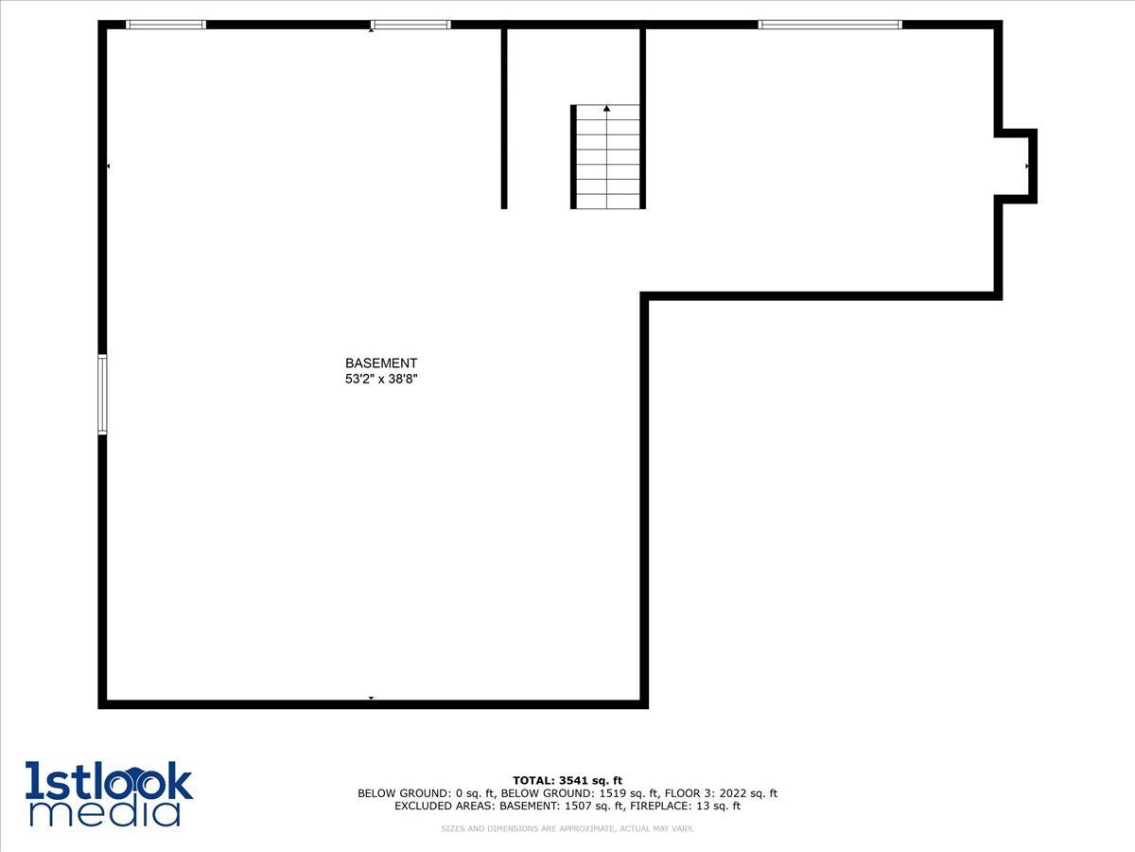
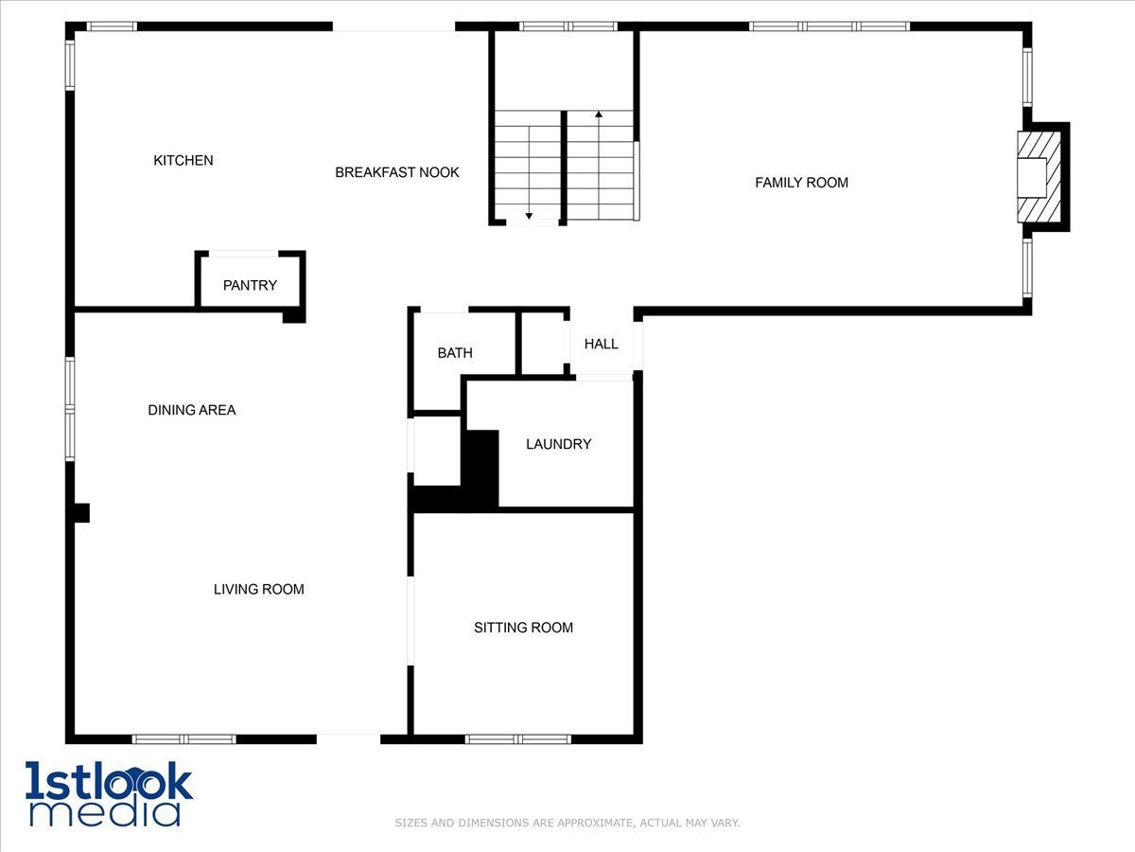
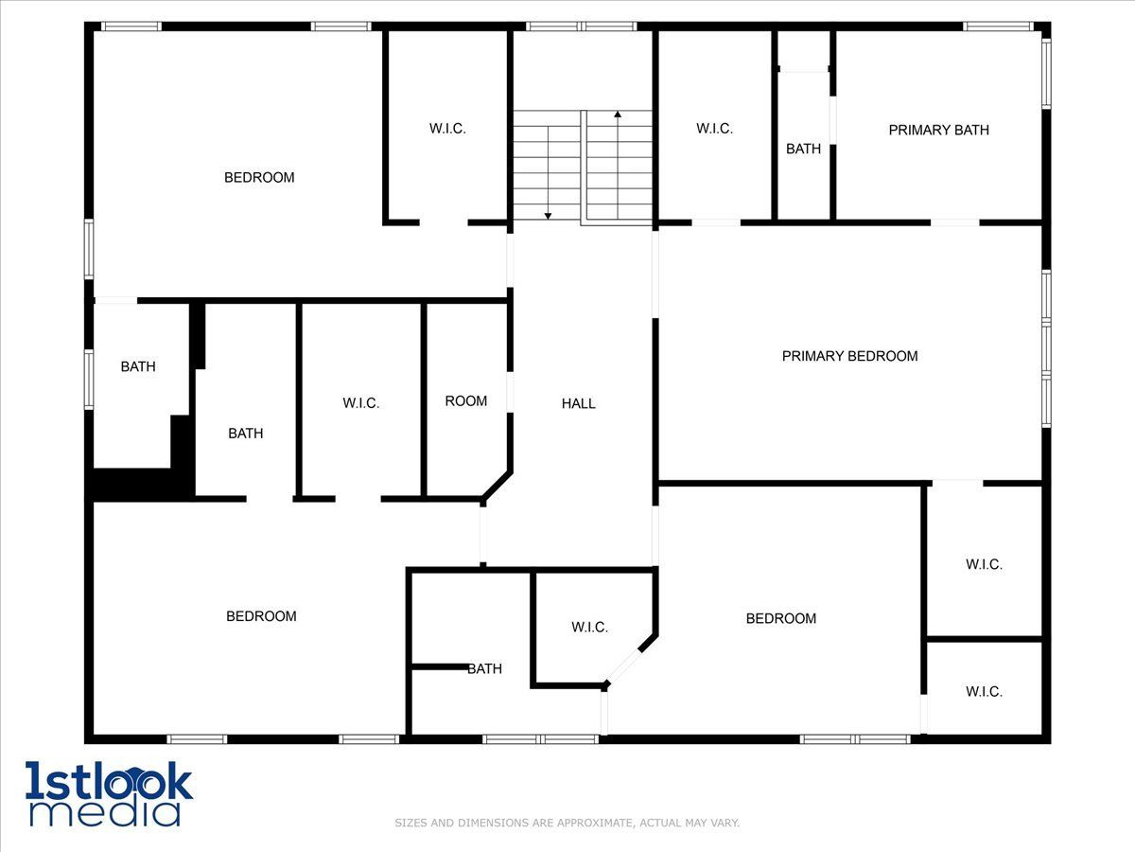
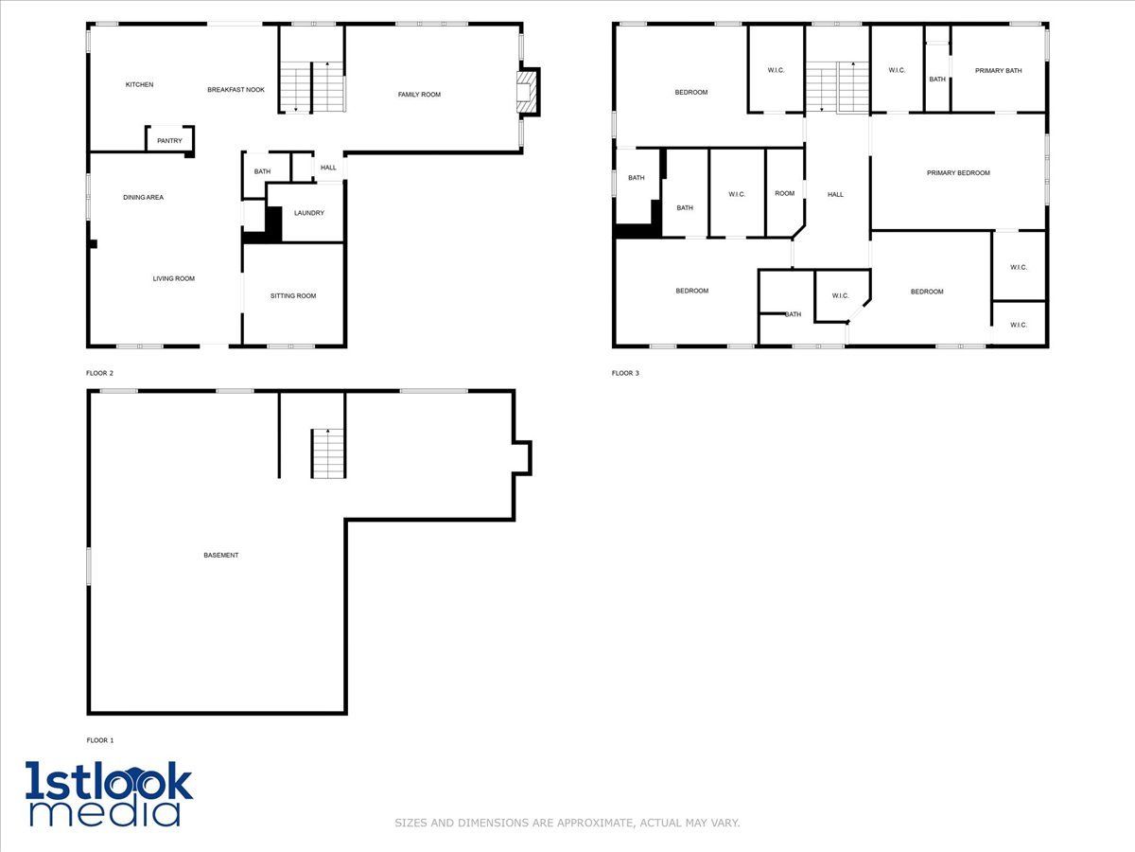
Room Specifics
Total Bedrooms: 4
Bedrooms Above Ground: 4
Bedrooms Below Ground: 0
Dimensions: —
Floor Type: —
Dimensions: —
Floor Type: —
Dimensions: —
Floor Type: —
Full Bathrooms: 5
Bathroom Amenities: Separate Shower,Double Sink
Bathroom in Basement: 0
Rooms: —
Basement Description: —
Other Specifics
| 2.5 | |
| — | |
| — | |
| — | |
| — | |
| 89X131X91X132 | |
| — | |
| — | |
| — | |
| — | |
| Not in DB | |
| — | |
| — | |
| — | |
| — |
Tax History
| Year | Property Taxes |
|---|---|
| 2016 | $10,424 |
| 2019 | $9,623 |
| 2025 | $12,669 |
Contact Agent
Nearby Similar Homes
Nearby Sold Comparables
Contact Agent
Listing Provided By
C Edwards Real Estate

