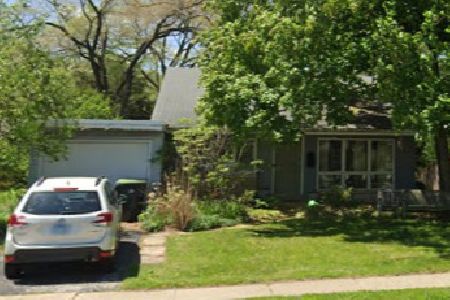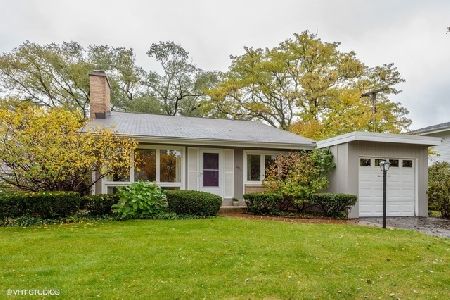2662 Crawford Avenue, Evanston, Illinois 60201
$539,000
|
Sold
|
|
| Status: | Closed |
| Sqft: | 0 |
| Cost/Sqft: | — |
| Beds: | 3 |
| Baths: | 2 |
| Year Built: | 1955 |
| Property Taxes: | $10,084 |
| Days On Market: | 1533 |
| Lot Size: | 0,15 |
Description
This is the one you have been waiting for. Built in 1955 by Irwin Blietz, this Hillside Village split-level has been beautifully maintained and masterfully renovated for today's buyer. The improvements list is long and is highlighted by the designer kitchen: featuring tall white cabinets, quartz counters, stainless appliances, island, stylish brass faucet and brass cabinet hardware. Most recently, the living space was expanded to include an insulated free-standing studio which is both heated and cooled in the rear yard. This space was an office oasis during the past 18 months and includes built-ins, skylights, sliding doors & a waterfall roofline. The vintage paneled family room is spacious and a nod to the original MCM design. There's a wall of glass doors that lead to a private patio and the new studio space, please see the floor plan for the layout. Complete with 3 bedrooms and 2 convenient full baths. There's locked storage in the carport and a large crawl space. 2662 Crawford is positioned away from the street offering abundant peaceful enjoyment. Recent improvements include: New in 2021-Hardie Board siding, oversize gutters, cedar plank MCM details on carport, wall of sliders & front door; New in 2019-17x10 studio new roof & chimney tuck-pointing; New in 2018-hot water heater; New in 2014-kitchen gutted, furnace; New in 2013-stainless steel chimney liner; all windows are newer. Smart home features include: Ring security, August locks, Ecobee thermostat, Mysa thermostat & Wemo lighting. Located in NW Evanston, this home is conveniently located near: Lovelace Park, Starbucks, CVS & Walgreens, Centennial Park in Wilmette (pools, tennis, ice), Old Orchard Mall and the Edens Expressway. Coveted Willard School. Welcome Home!
Property Specifics
| Single Family | |
| — | |
| — | |
| 1955 | |
| Walkout | |
| CARLETON | |
| No | |
| 0.15 |
| Cook | |
| — | |
| — / Not Applicable | |
| None | |
| Lake Michigan,Public | |
| Public Sewer | |
| 11262520 | |
| 05333101070000 |
Nearby Schools
| NAME: | DISTRICT: | DISTANCE: | |
|---|---|---|---|
|
Grade School
Willard Elementary School |
65 | — | |
|
Middle School
Haven Middle School |
65 | Not in DB | |
|
High School
Evanston Twp High School |
202 | Not in DB | |
Property History
| DATE: | EVENT: | PRICE: | SOURCE: |
|---|---|---|---|
| 30 Aug, 2012 | Sold | $327,000 | MRED MLS |
| 27 Jul, 2012 | Under contract | $340,000 | MRED MLS |
| — | Last price change | $354,900 | MRED MLS |
| 18 Jun, 2012 | Listed for sale | $354,900 | MRED MLS |
| 28 Dec, 2015 | Sold | $422,000 | MRED MLS |
| 10 Nov, 2015 | Under contract | $425,000 | MRED MLS |
| 2 Nov, 2015 | Listed for sale | $425,000 | MRED MLS |
| 26 Jun, 2017 | Listed for sale | $0 | MRED MLS |
| 29 Dec, 2021 | Sold | $539,000 | MRED MLS |
| 15 Nov, 2021 | Under contract | $539,000 | MRED MLS |
| 11 Nov, 2021 | Listed for sale | $539,000 | MRED MLS |
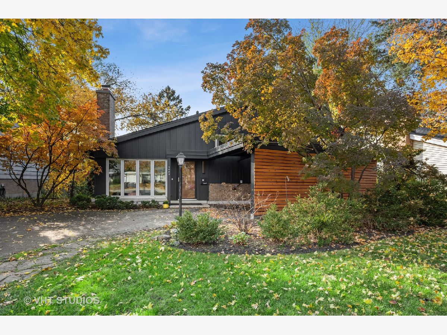
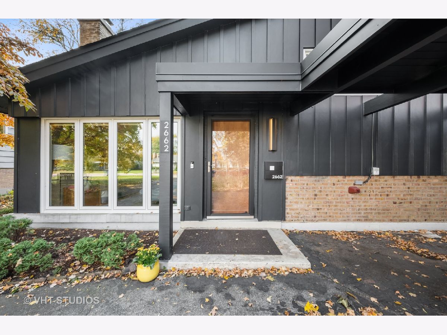
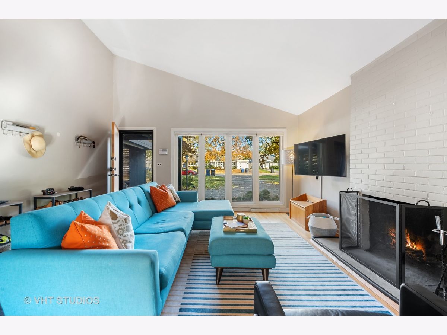
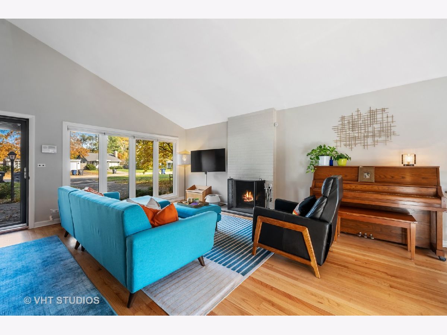
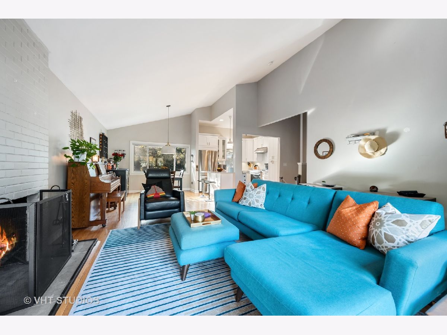
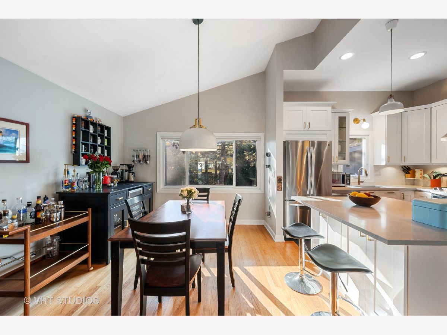
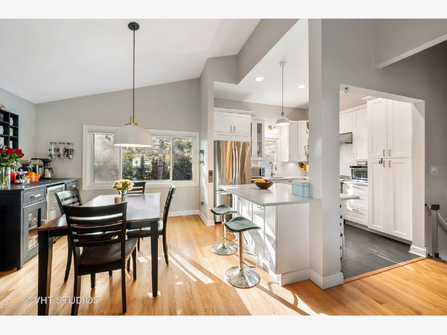
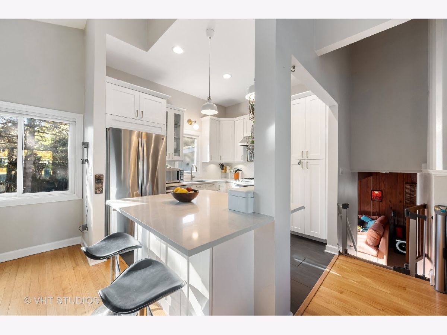
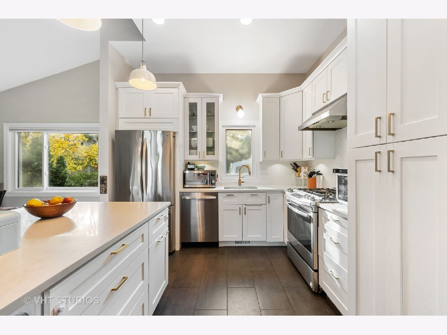
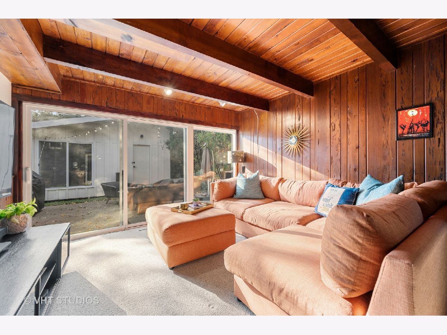
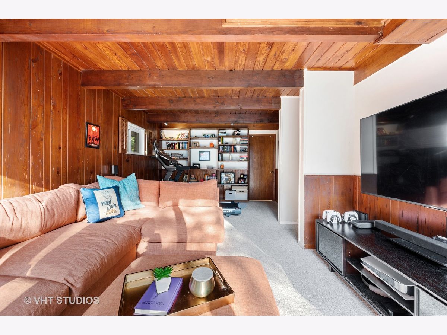
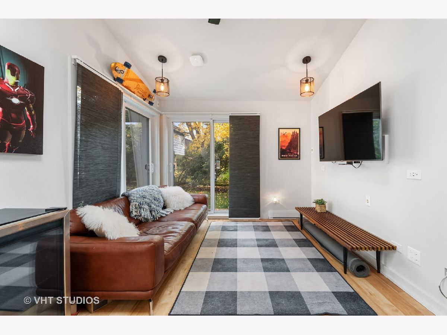
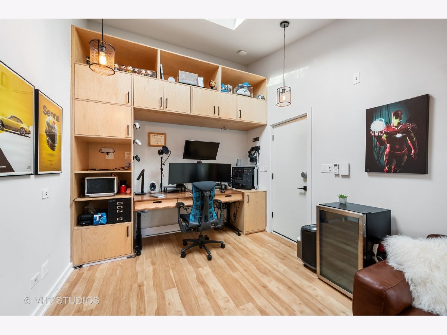
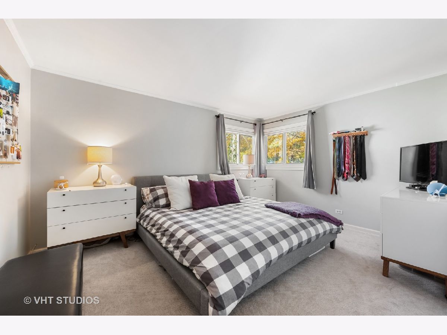
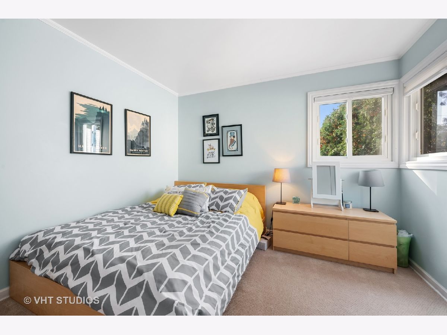
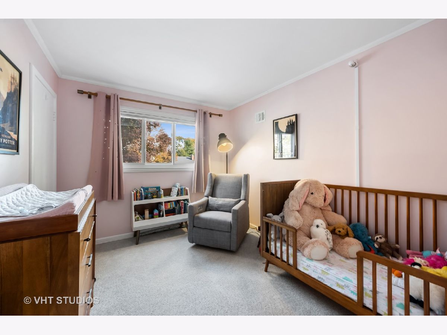
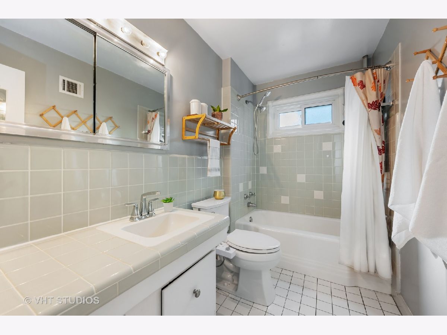
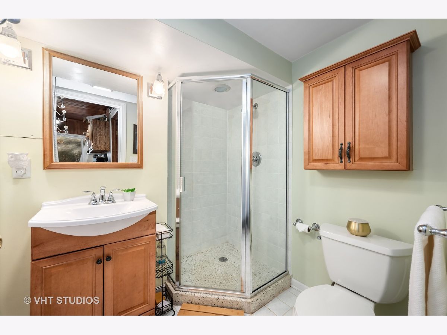
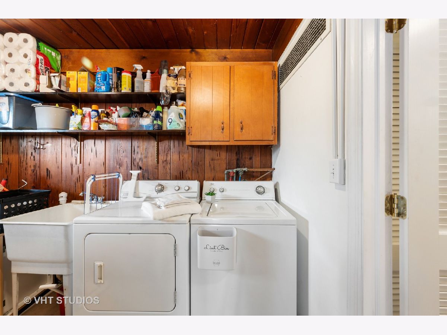
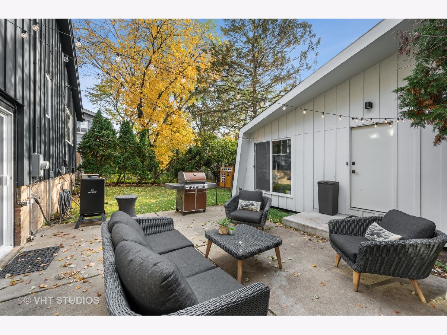
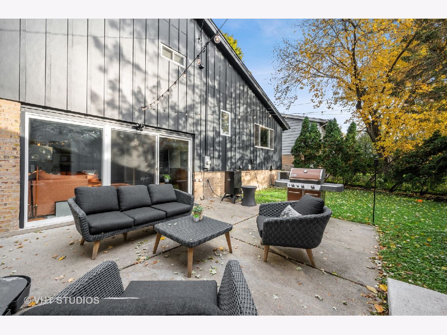
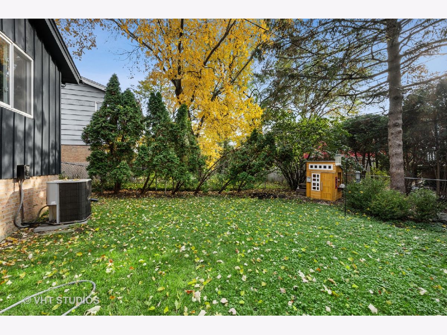
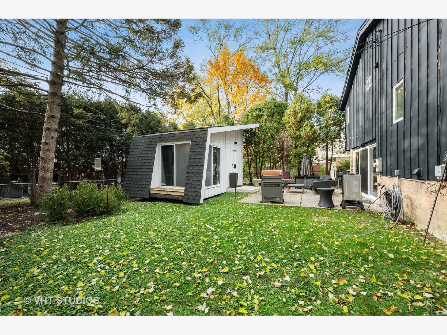
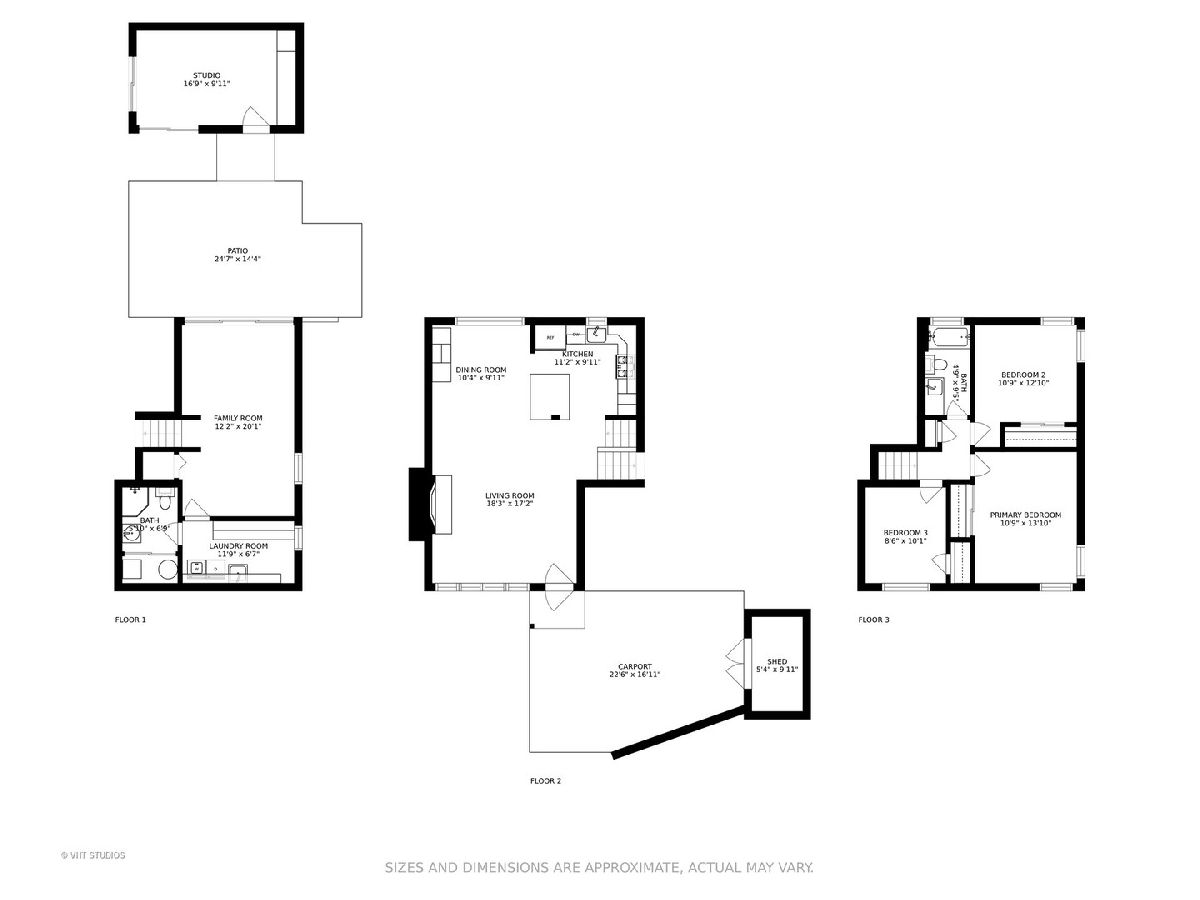
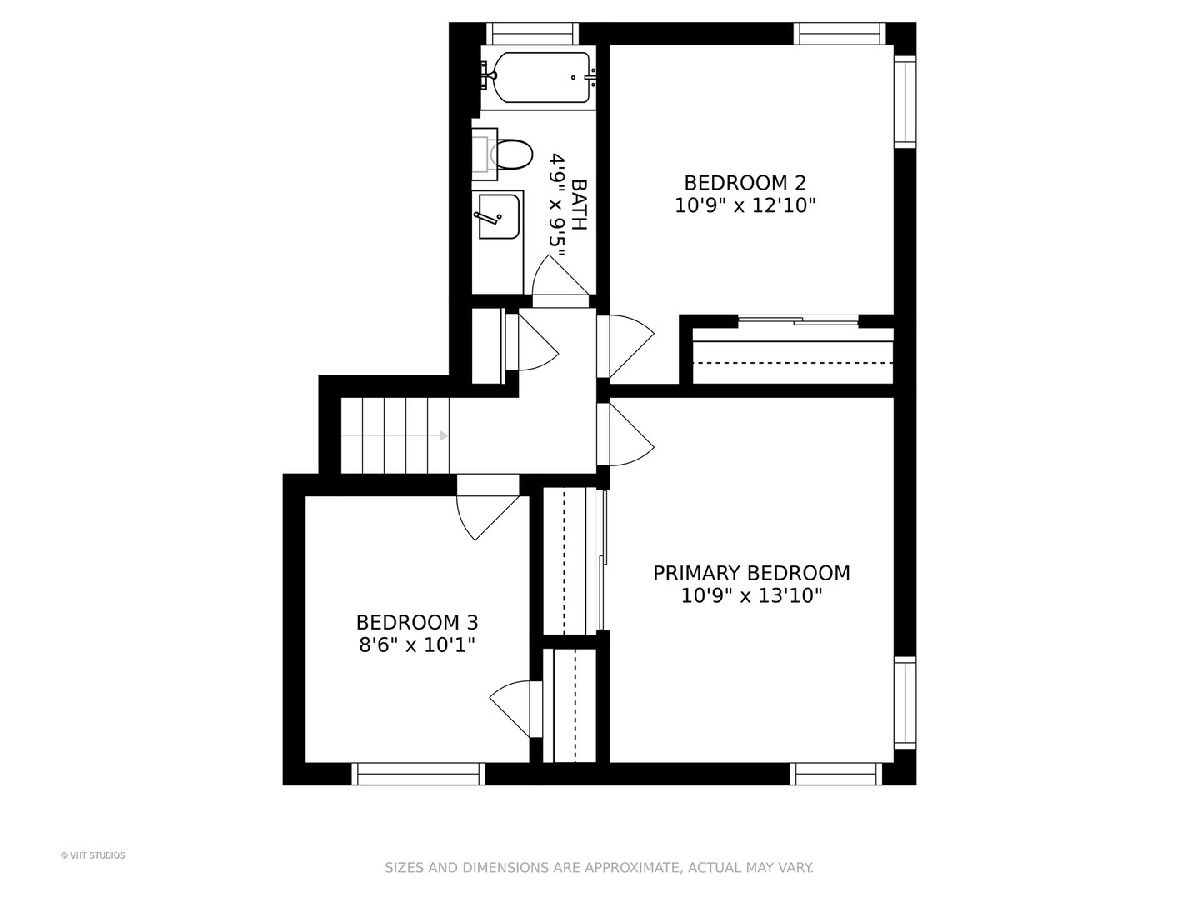
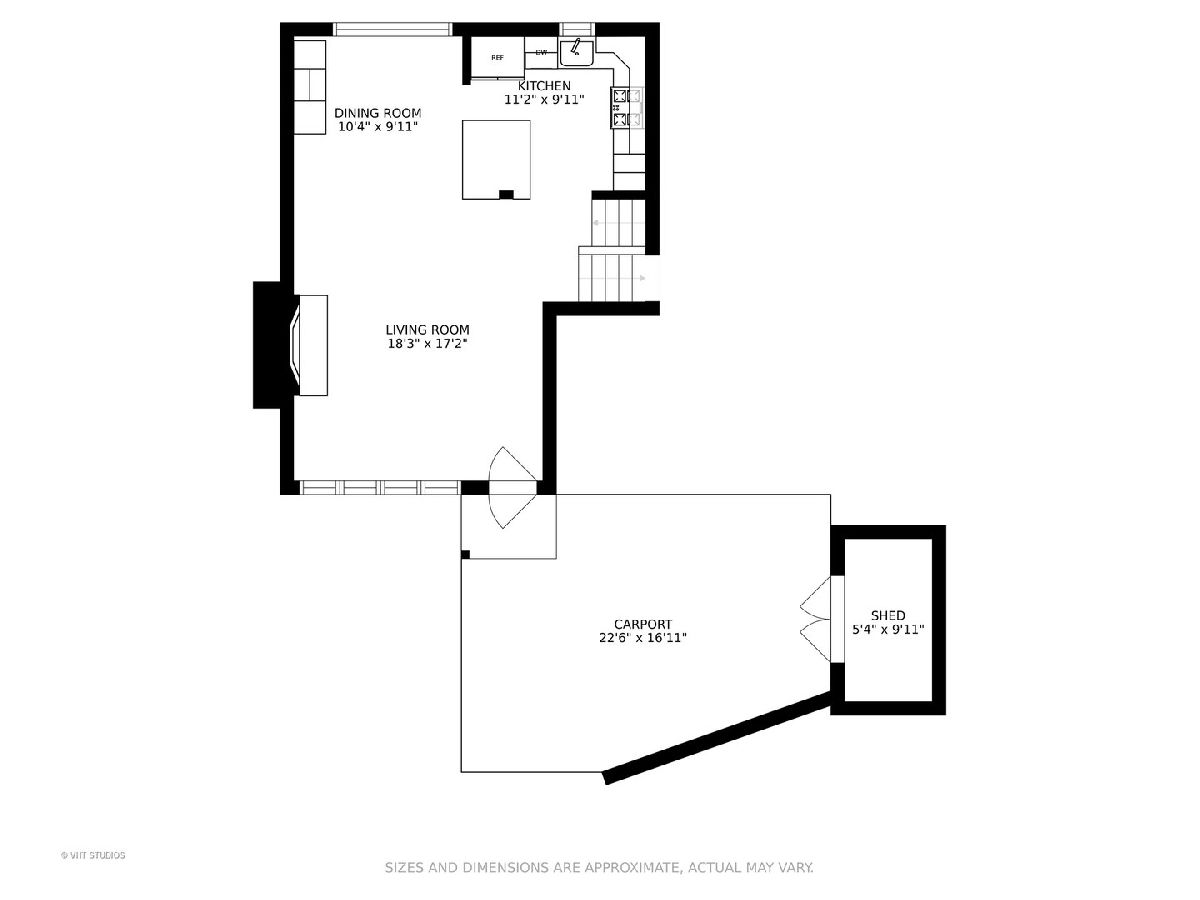
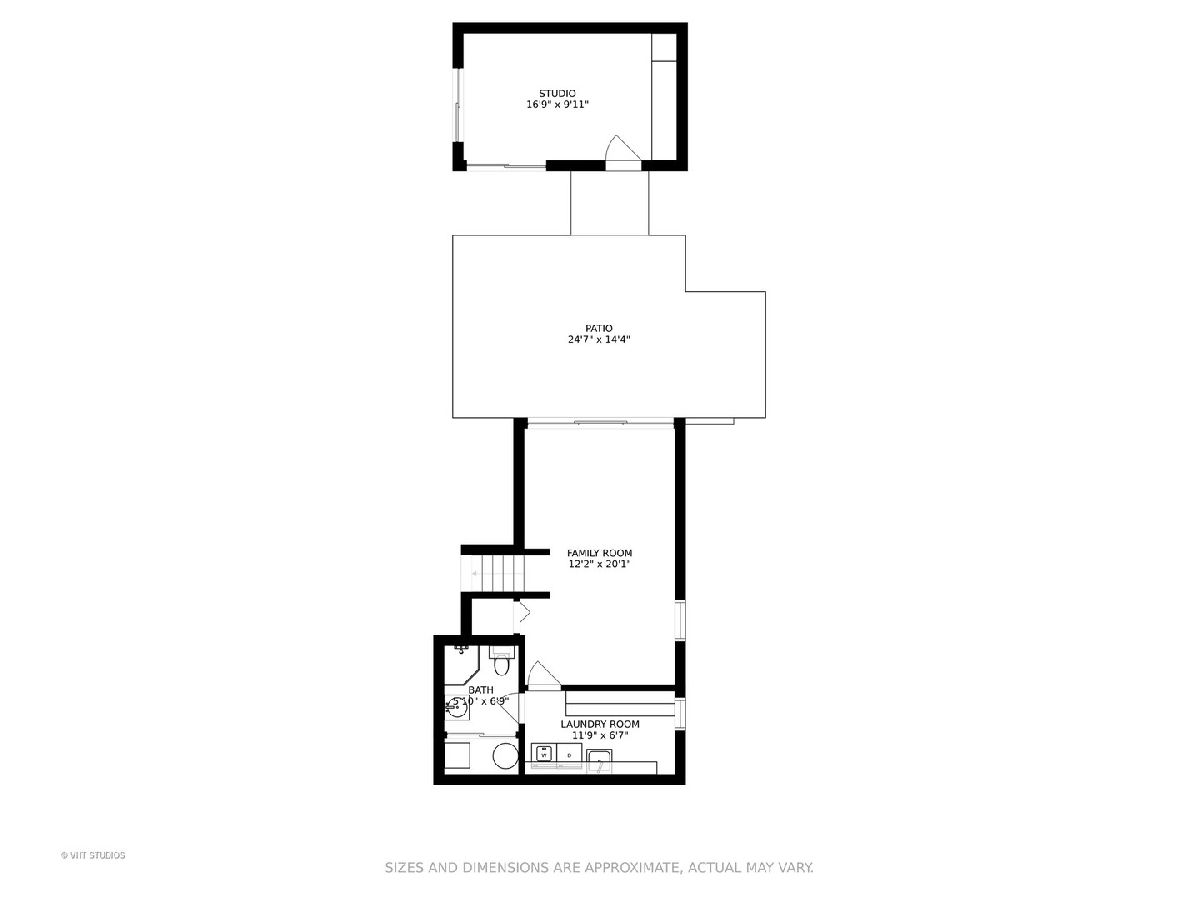
Room Specifics
Total Bedrooms: 3
Bedrooms Above Ground: 3
Bedrooms Below Ground: 0
Dimensions: —
Floor Type: Carpet
Dimensions: —
Floor Type: Carpet
Full Bathrooms: 2
Bathroom Amenities: —
Bathroom in Basement: 1
Rooms: Bonus Room,Storage
Basement Description: Finished,Crawl
Other Specifics
| — | |
| Concrete Perimeter | |
| — | |
| Patio, Storms/Screens, Workshop | |
| — | |
| 56X110 | |
| — | |
| None | |
| Vaulted/Cathedral Ceilings, Skylight(s), Hardwood Floors, Built-in Features, Beamed Ceilings, Open Floorplan | |
| Range, Dishwasher, Refrigerator, Washer, Dryer, Disposal, Stainless Steel Appliance(s), Range Hood | |
| Not in DB | |
| Park, Pool, Tennis Court(s), Sidewalks, Street Lights | |
| — | |
| — | |
| Wood Burning |
Tax History
| Year | Property Taxes |
|---|---|
| 2012 | $6,954 |
| 2015 | $7,208 |
| 2021 | $10,084 |
Contact Agent
Nearby Similar Homes
Nearby Sold Comparables
Contact Agent
Listing Provided By
Baird & Warner








