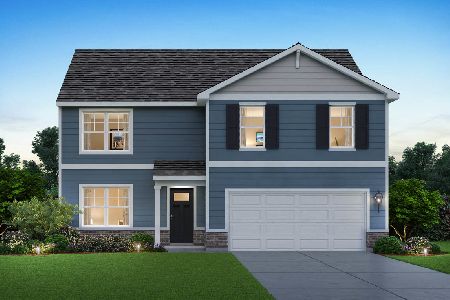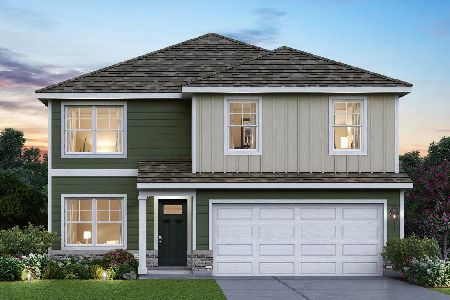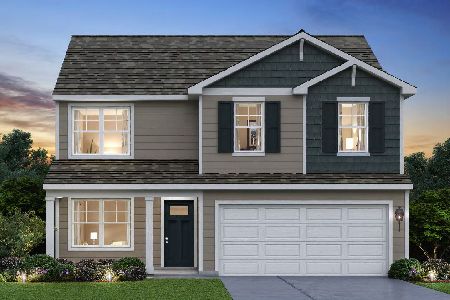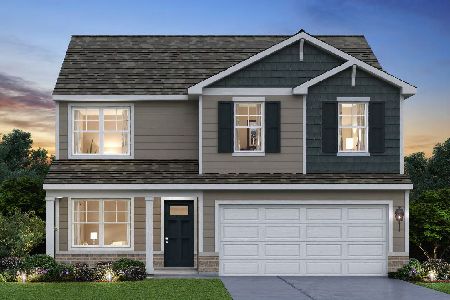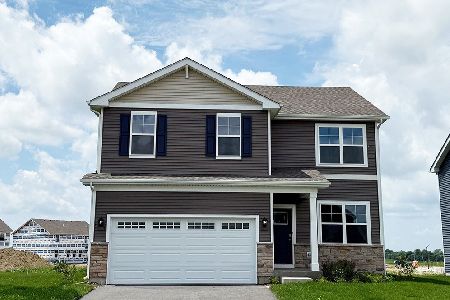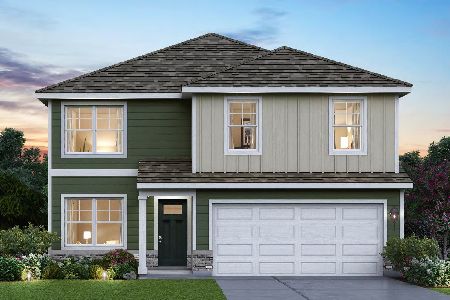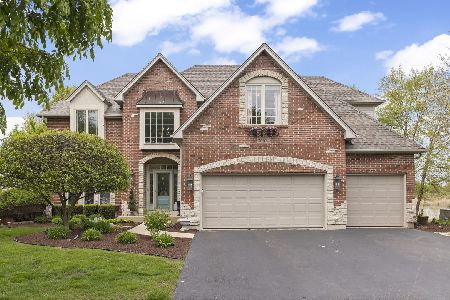26628 Lindengate Circle, Plainfield, Illinois 60585
$410,000
|
Sold
|
|
| Status: | Closed |
| Sqft: | 3,448 |
| Cost/Sqft: | $128 |
| Beds: | 4 |
| Baths: | 4 |
| Year Built: | 2006 |
| Property Taxes: | $13,586 |
| Days On Market: | 3801 |
| Lot Size: | 0,00 |
Description
King's Court home backing to Grande Park Lake and walking path. Expansive deck with beautiful views and serene setting. Gourmet kitchen with stainless steel appliances, custom cabinetry, butlers pantry, beautiful stone fireplace in family, sunroom, catwalk, 3 full baths upstairs, hi efficiency dual zone heat, volume ceilings in all bedrooms, lookout basement. Clubhouse and swimming pool.
Property Specifics
| Single Family | |
| — | |
| — | |
| 2006 | |
| Full,English | |
| OAKTON "C" | |
| Yes | |
| 0 |
| Kendall | |
| Grande Park | |
| 905 / Annual | |
| Clubhouse,Pool,Other | |
| Public | |
| Public Sewer, Sewer-Storm | |
| 09030275 | |
| 0336451027 |
Nearby Schools
| NAME: | DISTRICT: | DISTANCE: | |
|---|---|---|---|
|
Grade School
Grande Park Elementary School |
308 | — | |
|
Middle School
Bednarcik Junior High School |
308 | Not in DB | |
|
High School
Oswego East High School |
308 | Not in DB | |
Property History
| DATE: | EVENT: | PRICE: | SOURCE: |
|---|---|---|---|
| 27 Jun, 2008 | Sold | $465,790 | MRED MLS |
| 4 Jun, 2008 | Under contract | $489,900 | MRED MLS |
| 16 May, 2008 | Listed for sale | $489,900 | MRED MLS |
| 12 Nov, 2015 | Sold | $410,000 | MRED MLS |
| 27 Sep, 2015 | Under contract | $439,900 | MRED MLS |
| 3 Sep, 2015 | Listed for sale | $439,900 | MRED MLS |
| 30 Nov, 2018 | Sold | $419,000 | MRED MLS |
| 20 Oct, 2018 | Under contract | $424,900 | MRED MLS |
| — | Last price change | $429,900 | MRED MLS |
| 29 Aug, 2018 | Listed for sale | $429,900 | MRED MLS |
Room Specifics
Total Bedrooms: 4
Bedrooms Above Ground: 4
Bedrooms Below Ground: 0
Dimensions: —
Floor Type: Carpet
Dimensions: —
Floor Type: Carpet
Dimensions: —
Floor Type: Carpet
Full Bathrooms: 4
Bathroom Amenities: Whirlpool,Separate Shower,Double Sink
Bathroom in Basement: 0
Rooms: Breakfast Room,Den,Sun Room
Basement Description: Unfinished
Other Specifics
| 3 | |
| Concrete Perimeter | |
| Asphalt | |
| Deck | |
| Landscaped,Pond(s),Water View | |
| 83X125X83X125 | |
| Unfinished | |
| Full | |
| Vaulted/Cathedral Ceilings, Hardwood Floors, First Floor Laundry | |
| Double Oven, Microwave, Dishwasher, Disposal | |
| Not in DB | |
| Clubhouse, Pool, Tennis Courts | |
| — | |
| — | |
| Wood Burning, Gas Log |
Tax History
| Year | Property Taxes |
|---|---|
| 2015 | $13,586 |
| 2018 | $12,872 |
Contact Agent
Nearby Similar Homes
Nearby Sold Comparables
Contact Agent
Listing Provided By
RE/MAX Professionals Select

