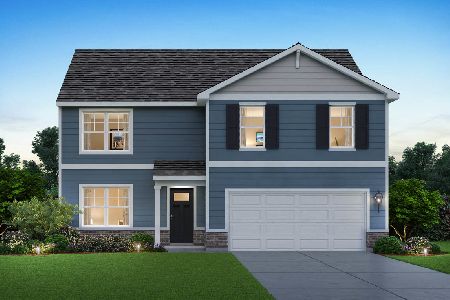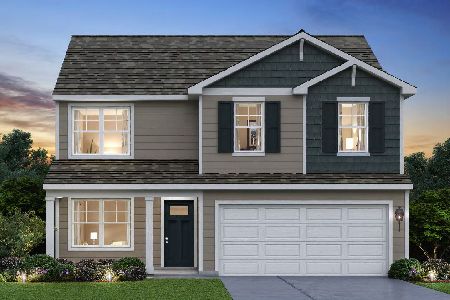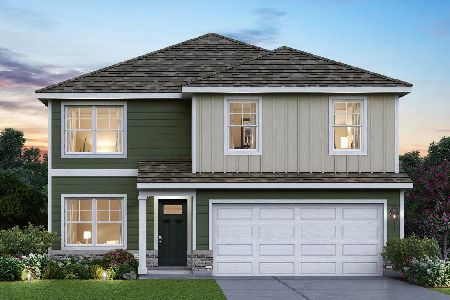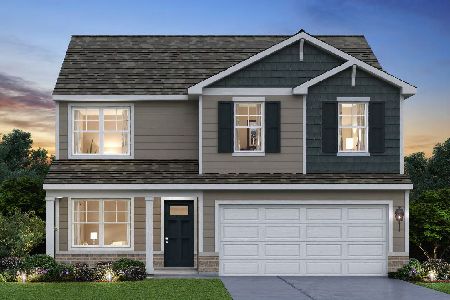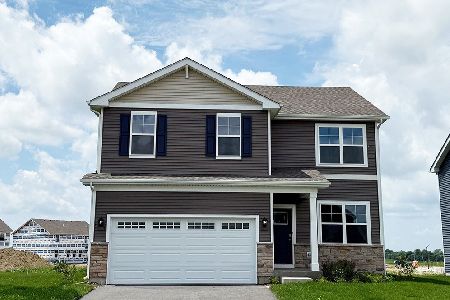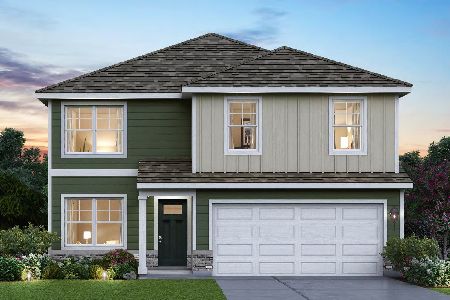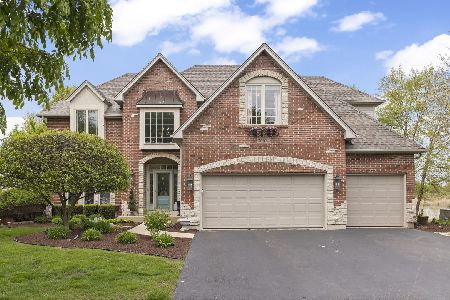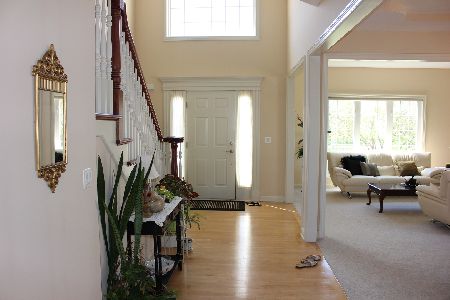26624 Lindengate Circle, Plainfield, Illinois 60585
$416,500
|
Sold
|
|
| Status: | Closed |
| Sqft: | 3,420 |
| Cost/Sqft: | $129 |
| Beds: | 4 |
| Baths: | 4 |
| Year Built: | 2004 |
| Property Taxes: | $13,444 |
| Days On Market: | 4197 |
| Lot Size: | 0,23 |
Description
Beautiful water views from maintenance free deck w/ built in bar. Kitchen w/ ss appliances, large island w/ seating, butler pantry & tiered cherry furniture style cabinetry, 2 story family room w/ fieldstone fp, master suite w/ trey ceiling, double sinks, whirlpool tub, separate shower with 5 spa shower heads & skylight. Bedrooms w/ large walk in closets. Jack n jill bath & guest suite. English look out basement
Property Specifics
| Single Family | |
| — | |
| Traditional | |
| 2004 | |
| Full | |
| HEARTHSTONE | |
| Yes | |
| 0.23 |
| Kendall | |
| Grande Park | |
| 905 / Annual | |
| Insurance,Clubhouse,Pool | |
| Lake Michigan | |
| Public Sewer | |
| 08691023 | |
| 0336451028 |
Nearby Schools
| NAME: | DISTRICT: | DISTANCE: | |
|---|---|---|---|
|
Grade School
Grande Park Elementary School |
308 | — | |
|
Middle School
Murphy Junior High School |
308 | Not in DB | |
|
High School
Oswego East High School |
308 | Not in DB | |
Property History
| DATE: | EVENT: | PRICE: | SOURCE: |
|---|---|---|---|
| 27 Feb, 2015 | Sold | $416,500 | MRED MLS |
| 9 Jan, 2015 | Under contract | $439,900 | MRED MLS |
| 3 Aug, 2014 | Listed for sale | $439,900 | MRED MLS |
| 26 Jul, 2018 | Sold | $415,000 | MRED MLS |
| 26 Jul, 2018 | Under contract | $435,000 | MRED MLS |
| 26 Jul, 2018 | Listed for sale | $435,000 | MRED MLS |
| 30 May, 2025 | Sold | $690,000 | MRED MLS |
| 11 May, 2025 | Under contract | $685,000 | MRED MLS |
| 11 May, 2025 | Listed for sale | $685,000 | MRED MLS |
Room Specifics
Total Bedrooms: 4
Bedrooms Above Ground: 4
Bedrooms Below Ground: 0
Dimensions: —
Floor Type: Carpet
Dimensions: —
Floor Type: Carpet
Dimensions: —
Floor Type: Carpet
Full Bathrooms: 4
Bathroom Amenities: Whirlpool,Separate Shower,Double Sink,Full Body Spray Shower
Bathroom in Basement: 0
Rooms: Office,Sun Room
Basement Description: Unfinished,Bathroom Rough-In
Other Specifics
| 3 | |
| Concrete Perimeter | |
| Asphalt | |
| Deck | |
| Landscaped,Park Adjacent,Water View | |
| 45 X 125 X 60 X 32 X 125 | |
| Unfinished | |
| Full | |
| Vaulted/Cathedral Ceilings, Skylight(s), Hardwood Floors, First Floor Laundry | |
| Double Oven, Microwave, Dishwasher, Disposal, Stainless Steel Appliance(s) | |
| Not in DB | |
| Clubhouse, Pool, Sidewalks, Street Lights | |
| — | |
| — | |
| Wood Burning, Gas Log, Gas Starter |
Tax History
| Year | Property Taxes |
|---|---|
| 2015 | $13,444 |
| 2018 | $13,341 |
| 2025 | $15,540 |
Contact Agent
Nearby Similar Homes
Nearby Sold Comparables
Contact Agent
Listing Provided By
Coldwell Banker The Real Estate Group

