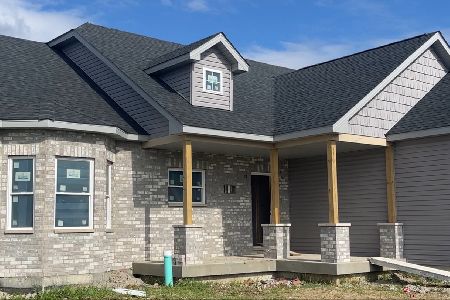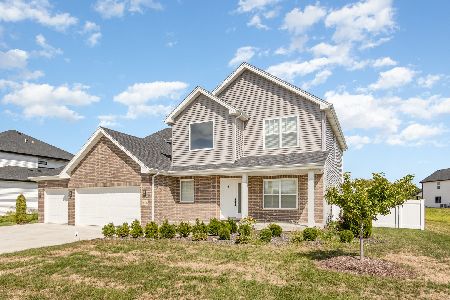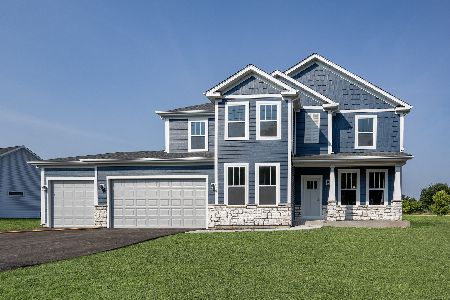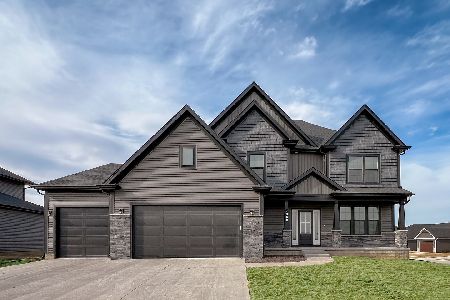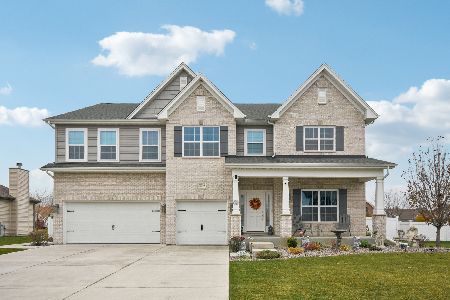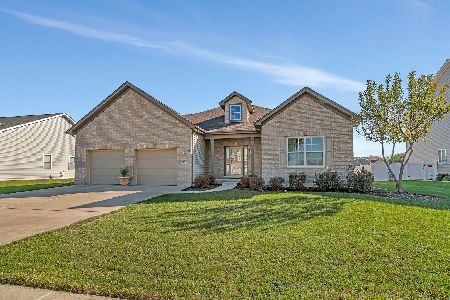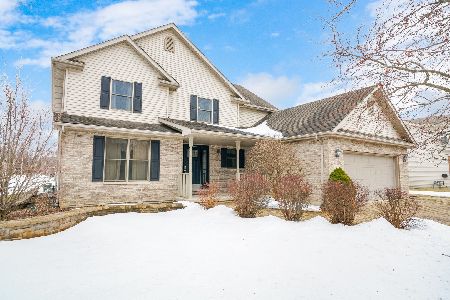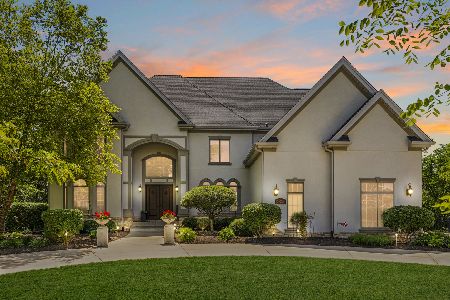26629 Kimberly Lane, Channahon, Illinois 60410
$308,000
|
Sold
|
|
| Status: | Closed |
| Sqft: | 2,500 |
| Cost/Sqft: | $126 |
| Beds: | 4 |
| Baths: | 3 |
| Year Built: | 2002 |
| Property Taxes: | $8,082 |
| Days On Market: | 1920 |
| Lot Size: | 0,29 |
Description
Completely move in ready home located within the highly sought after Highlands Subdivision! Home offers beautiful bamboo flooring on the first floor, spacious updated kitchen complete with granite counter tops, all stainless appliances and a TON of cabinet space for all of your kitchen gadgets and gizmos. Open floor plan on the main level makes entertaining a breeze. Separate dining room opens to the formal living room offering an abundance of natural light. Cozy family room with gas fireplace sits off of kitchen. Upstairs are 4 oversized bedrooms, 2nd floor laundry, as well as spacious master suite. Master bath offers separate shower and jacuzzi tub. Great sized lot complete with invisible dog fence, concrete patio perfect for those fall nights to enjoy your space on your generously sized lot. 3 car garage with plenty of parking space for cars of all sizes. Full unfinished basement offers another level of living bring your ideas to create the perfect hang out area! Be sure to put this on at the top of your list before it is gone!
Property Specifics
| Single Family | |
| — | |
| — | |
| 2002 | |
| Full | |
| — | |
| No | |
| 0.29 |
| Grundy | |
| Highlands | |
| 70 / Annual | |
| None | |
| Public | |
| Public Sewer | |
| 10895854 | |
| 0325252005 |
Property History
| DATE: | EVENT: | PRICE: | SOURCE: |
|---|---|---|---|
| 19 Feb, 2021 | Sold | $308,000 | MRED MLS |
| 5 Jan, 2021 | Under contract | $315,000 | MRED MLS |
| — | Last price change | $320,000 | MRED MLS |
| 16 Oct, 2020 | Listed for sale | $320,000 | MRED MLS |
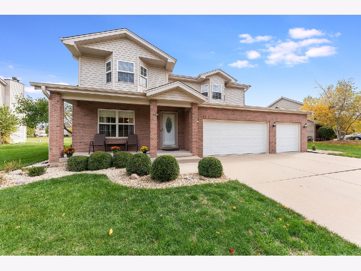
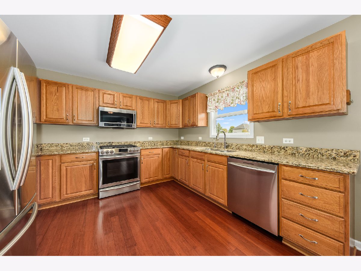
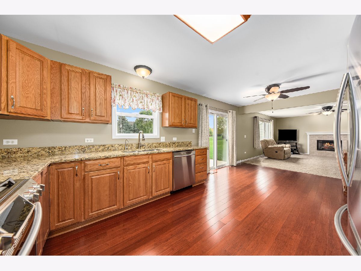
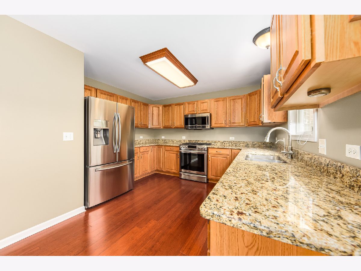
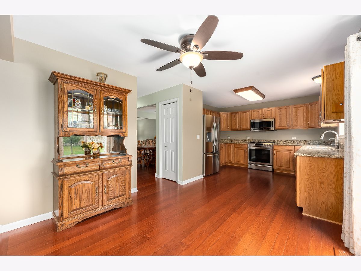
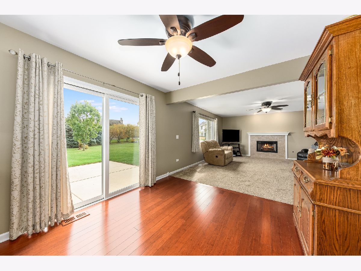
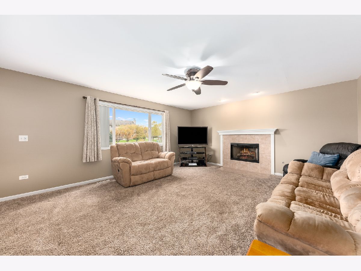
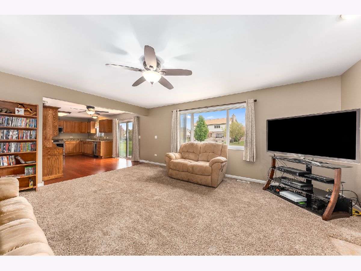
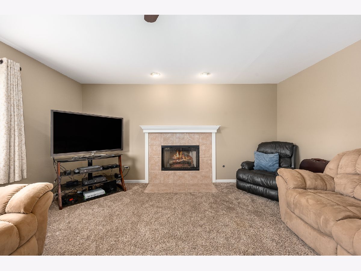
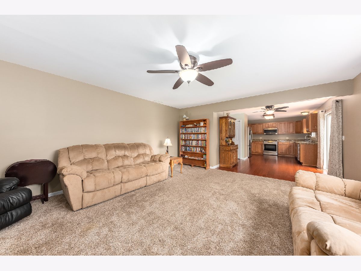
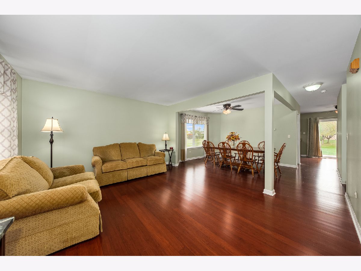
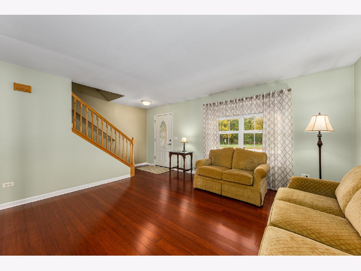
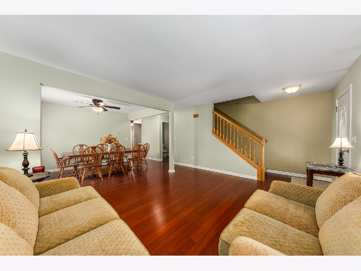
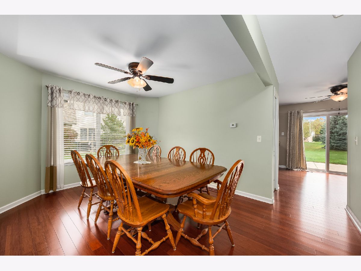
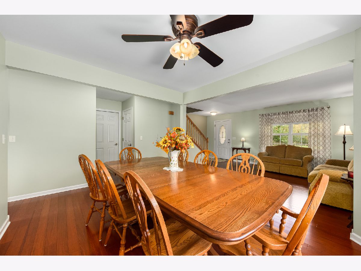
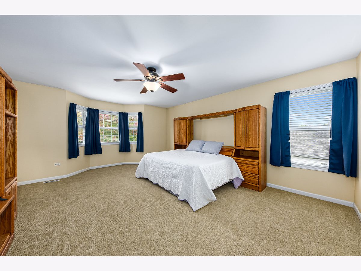
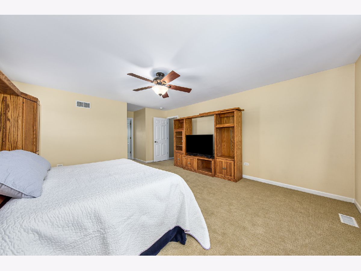
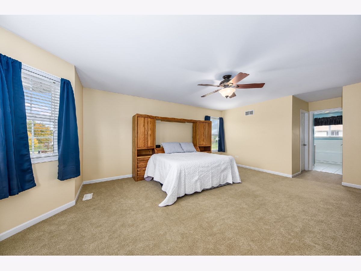
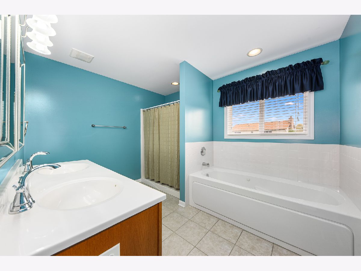
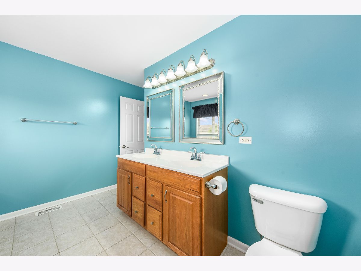
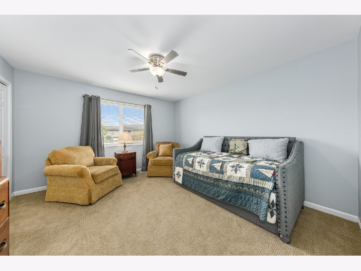
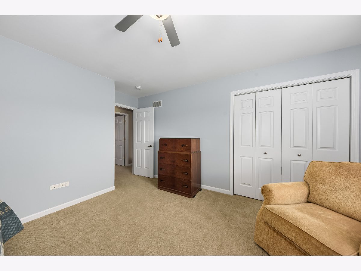
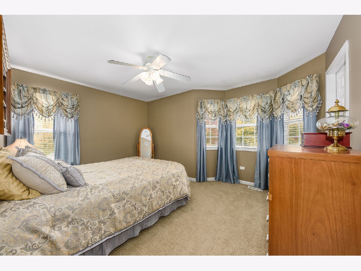
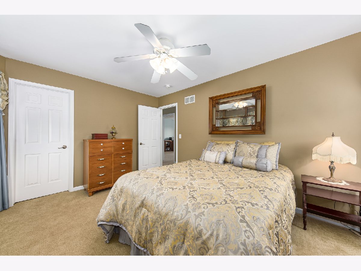
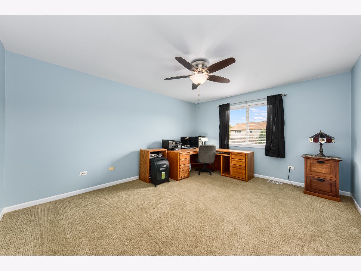
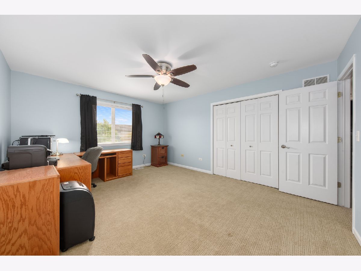
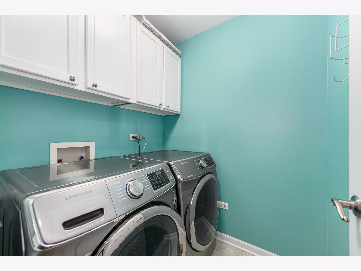
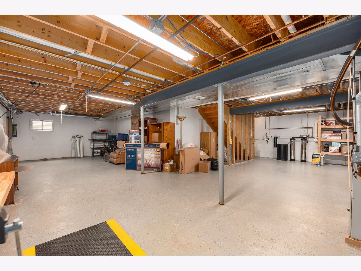
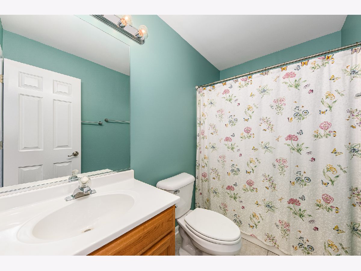
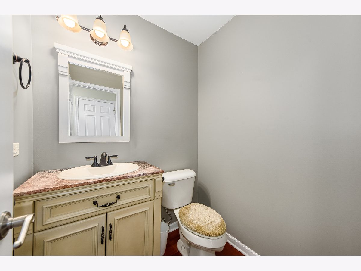
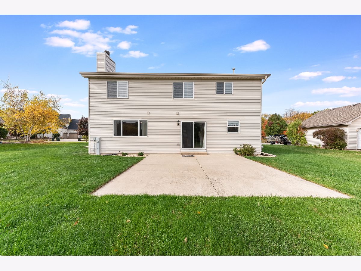
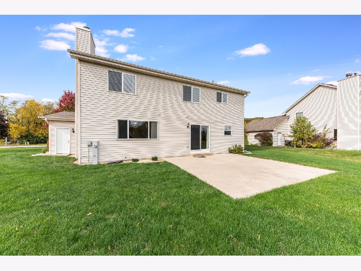
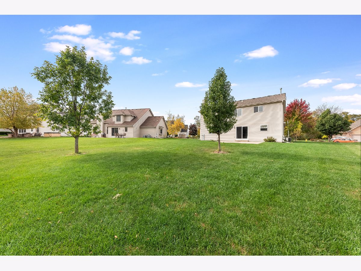
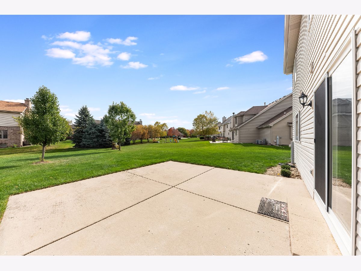
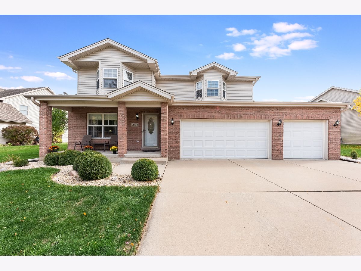
Room Specifics
Total Bedrooms: 4
Bedrooms Above Ground: 4
Bedrooms Below Ground: 0
Dimensions: —
Floor Type: Carpet
Dimensions: —
Floor Type: Carpet
Dimensions: —
Floor Type: Carpet
Full Bathrooms: 3
Bathroom Amenities: Whirlpool,Separate Shower,Double Sink,Soaking Tub
Bathroom in Basement: 0
Rooms: Breakfast Room
Basement Description: Unfinished
Other Specifics
| 3 | |
| Concrete Perimeter | |
| Concrete | |
| Patio, Porch, Storms/Screens, Invisible Fence | |
| Landscaped | |
| 47X6X150X48X155 | |
| — | |
| Full | |
| Hardwood Floors, Second Floor Laundry, Walk-In Closet(s), Ceilings - 9 Foot, Granite Counters | |
| Range, Microwave, Dishwasher, Refrigerator, Disposal, Stainless Steel Appliance(s) | |
| Not in DB | |
| Park, Lake, Sidewalks, Street Lights, Street Paved | |
| — | |
| — | |
| Gas Log, Gas Starter |
Tax History
| Year | Property Taxes |
|---|---|
| 2021 | $8,082 |
Contact Agent
Nearby Similar Homes
Nearby Sold Comparables
Contact Agent
Listing Provided By
Coldwell Banker Realty

