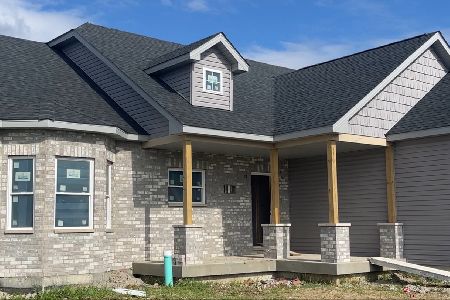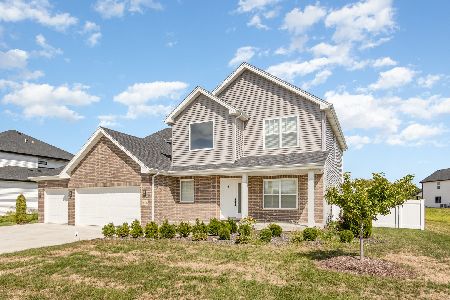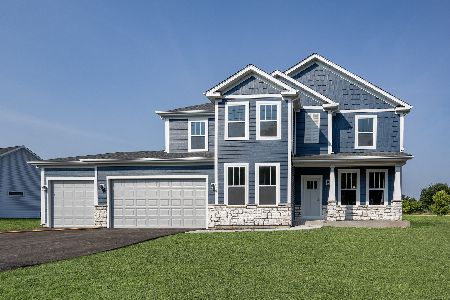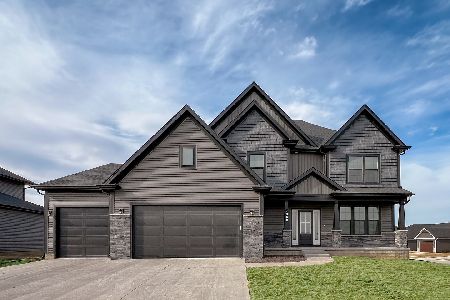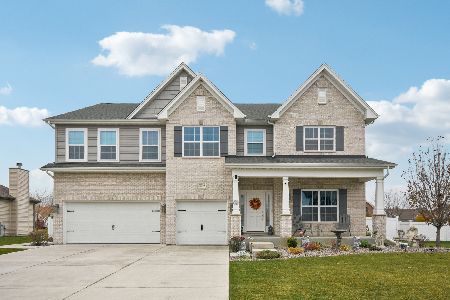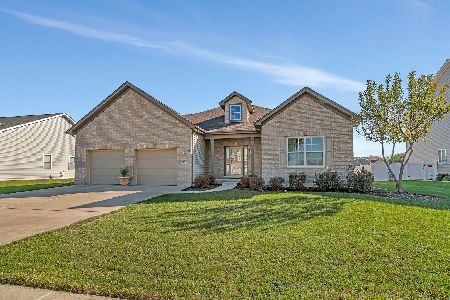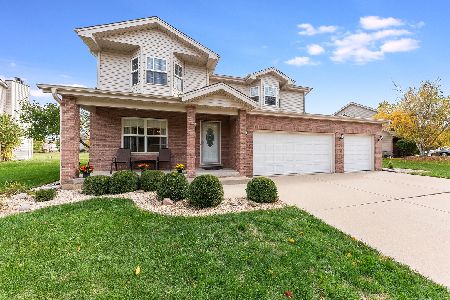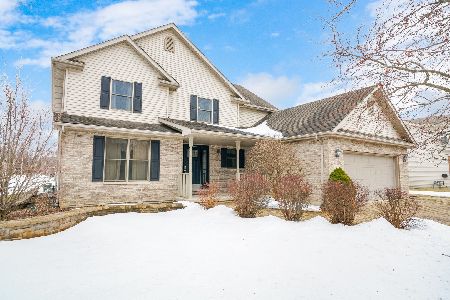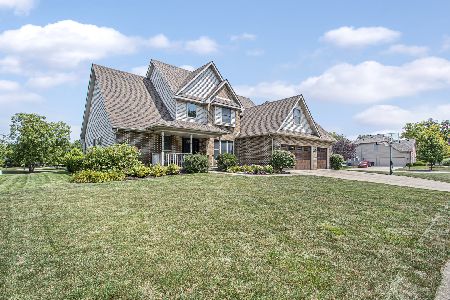26637 Kimberly Lane, Channahon, Illinois 60410
$265,000
|
Sold
|
|
| Status: | Closed |
| Sqft: | 2,800 |
| Cost/Sqft: | $100 |
| Beds: | 5 |
| Baths: | 3 |
| Year Built: | 2002 |
| Property Taxes: | $7,521 |
| Days On Market: | 6419 |
| Lot Size: | 0,25 |
Description
This custom home in The Highlands has it all! All new luxury carpet, refinished Brazilian cherry hardwood and freshly painted! Everything in this home is upgraded! Two furnaces and a/c's for maximum efficiency! Huge 5th bedroom could serve as rec room. Stainless appliances included! This is not a foreclosure or short sale, it's a better value! Proudly owned by listing agent. 10+
Property Specifics
| Single Family | |
| — | |
| — | |
| 2002 | |
| Full | |
| — | |
| No | |
| 0.25 |
| Grundy | |
| Highlands | |
| 50 / Annual | |
| None | |
| Public | |
| Public Sewer, Sewer-Storm | |
| 06936044 | |
| 0325252006 |
Nearby Schools
| NAME: | DISTRICT: | DISTANCE: | |
|---|---|---|---|
|
Grade School
Aux Sable Elementary School |
201 | — | |
|
Middle School
Minooka Junior High School |
201 | Not in DB | |
|
High School
Minooka Community High School |
111 | Not in DB | |
Property History
| DATE: | EVENT: | PRICE: | SOURCE: |
|---|---|---|---|
| 13 May, 2009 | Sold | $265,000 | MRED MLS |
| 8 Apr, 2009 | Under contract | $279,900 | MRED MLS |
| — | Last price change | $284,900 | MRED MLS |
| 21 Jun, 2008 | Listed for sale | $309,900 | MRED MLS |
| 7 Aug, 2014 | Sold | $270,000 | MRED MLS |
| 4 Jul, 2014 | Under contract | $279,000 | MRED MLS |
| — | Last price change | $294,900 | MRED MLS |
| 29 May, 2014 | Listed for sale | $294,900 | MRED MLS |
Room Specifics
Total Bedrooms: 5
Bedrooms Above Ground: 5
Bedrooms Below Ground: 0
Dimensions: —
Floor Type: Carpet
Dimensions: —
Floor Type: Carpet
Dimensions: —
Floor Type: Carpet
Dimensions: —
Floor Type: —
Full Bathrooms: 3
Bathroom Amenities: Whirlpool,Separate Shower,Double Sink
Bathroom in Basement: 0
Rooms: Bedroom 5,Breakfast Room,Foyer,Gallery,Great Room,Recreation Room,Utility Room-1st Floor
Basement Description: Unfinished
Other Specifics
| 2 | |
| Concrete Perimeter | |
| Concrete | |
| Patio | |
| Landscaped,Park Adjacent | |
| 33X73X155X55X150 | |
| — | |
| Full | |
| Vaulted/Cathedral Ceilings, First Floor Bedroom | |
| Range, Microwave, Dishwasher, Refrigerator, Disposal | |
| Not in DB | |
| Sidewalks, Street Lights, Street Paved | |
| — | |
| — | |
| Wood Burning, Gas Starter, Heatilator |
Tax History
| Year | Property Taxes |
|---|---|
| 2009 | $7,521 |
| 2014 | $6,111 |
Contact Agent
Nearby Similar Homes
Nearby Sold Comparables
Contact Agent
Listing Provided By
TLC Real Estate Services

