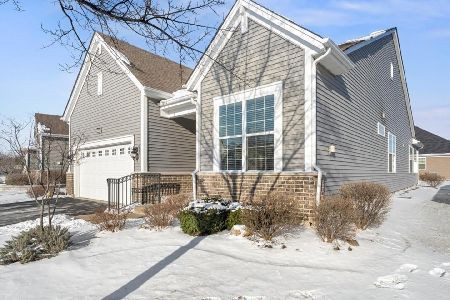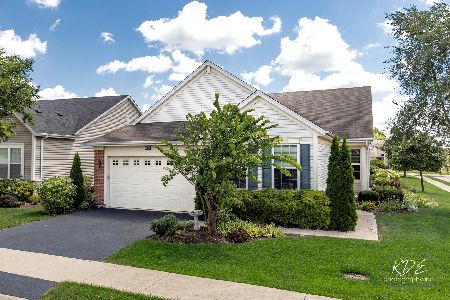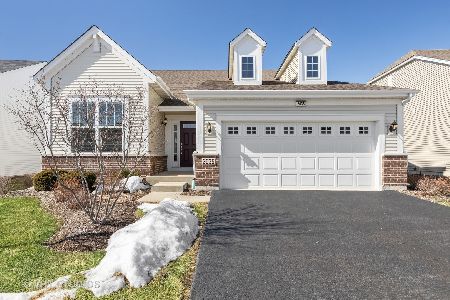2664 Cranbrook Street, Naperville, Illinois 60564
$435,000
|
Sold
|
|
| Status: | Closed |
| Sqft: | 1,940 |
| Cost/Sqft: | $221 |
| Beds: | 2 |
| Baths: | 2 |
| Year Built: | 2017 |
| Property Taxes: | $8,509 |
| Days On Market: | 2358 |
| Lot Size: | 0,15 |
Description
Spectacular, peaceful and serene describes this near new ranch home located in the Carillon Club, the premier active adult, 55 plus community in Naperville. Contemporary open floor plan with vaulted ceiling living room, dining room and kitchen with a breakfast bar and informal dining area. Stunning interior, beautifully decorated, with luxurious appointments including ideal den, sunroom upgrade addition, custom kitchen cabinets, stainless steel appliances, rich granite kitchen countertops, gleaming hardwood floors, ceramic tile baths. Custom window treatments throughout! Spacious master bedroom suite features deluxe private bath with large walk-in shower, dual sink vanity & two large closets. 1st floor laundryroom. Full basement provides ample storage space. Great neighbors, peaceful setting! Carillon Club has it all including a 18,000 sq. ft. clubhouse with indoor pool, fitness center, hydrotherapy pool, 2 outdoor pools, 3 hole golf course, tennis courts, billiards, craft rooms & more
Property Specifics
| Single Family | |
| — | |
| — | |
| 2017 | |
| Full | |
| MONTE CARLO | |
| No | |
| 0.15 |
| Will | |
| Carillon Club | |
| 236 / Monthly | |
| Insurance,Clubhouse,Exercise Facilities,Pool,Lawn Care,Snow Removal | |
| Lake Michigan | |
| Public Sewer | |
| 10488710 | |
| 0701043101020000 |
Property History
| DATE: | EVENT: | PRICE: | SOURCE: |
|---|---|---|---|
| 4 Nov, 2019 | Sold | $435,000 | MRED MLS |
| 18 Aug, 2019 | Under contract | $429,000 | MRED MLS |
| 17 Aug, 2019 | Listed for sale | $429,000 | MRED MLS |
Room Specifics
Total Bedrooms: 2
Bedrooms Above Ground: 2
Bedrooms Below Ground: 0
Dimensions: —
Floor Type: Carpet
Full Bathrooms: 2
Bathroom Amenities: Separate Shower,Double Sink
Bathroom in Basement: 0
Rooms: Breakfast Room,Den,Sun Room
Basement Description: Unfinished
Other Specifics
| 2 | |
| Concrete Perimeter | |
| Asphalt | |
| Storms/Screens | |
| — | |
| 52X120X52X120 | |
| — | |
| Full | |
| Vaulted/Cathedral Ceilings, Hardwood Floors, First Floor Bedroom, First Floor Laundry, First Floor Full Bath, Walk-In Closet(s) | |
| Range, Microwave, Dishwasher | |
| Not in DB | |
| Clubhouse, Pool, Tennis Courts | |
| — | |
| — | |
| — |
Tax History
| Year | Property Taxes |
|---|---|
| 2019 | $8,509 |
Contact Agent
Nearby Similar Homes
Nearby Sold Comparables
Contact Agent
Listing Provided By
Coldwell Banker Residential












