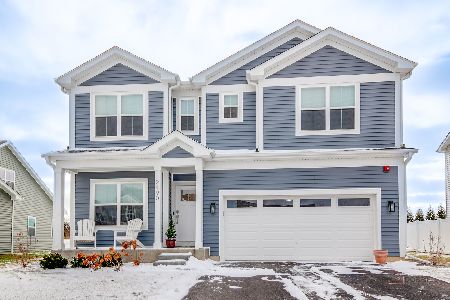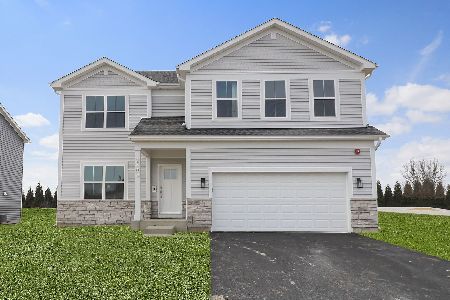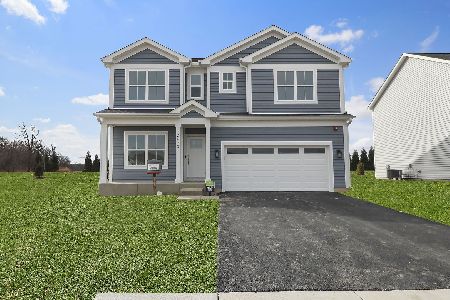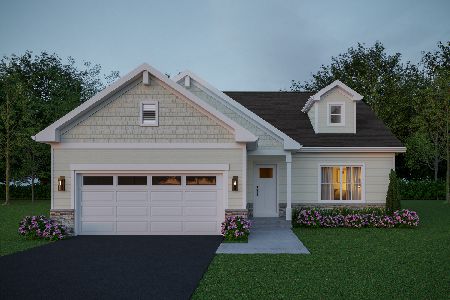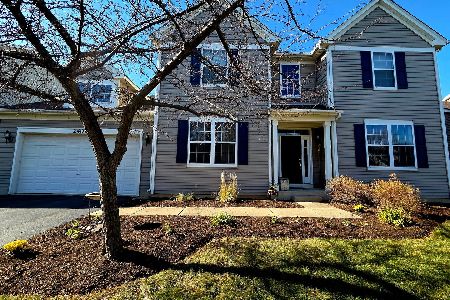2664 Kingfisher Way, Wauconda, Illinois 60084
$332,500
|
Sold
|
|
| Status: | Closed |
| Sqft: | 3,152 |
| Cost/Sqft: | $106 |
| Beds: | 4 |
| Baths: | 3 |
| Year Built: | 2012 |
| Property Taxes: | $9,489 |
| Days On Market: | 1793 |
| Lot Size: | 0,21 |
Description
This Liberty Lakes beauty is full of upgrades and an abundance of space! Upon entering, you will feel welcomed by the large ceramic foyer and living room with gorgeous hardwood floors. The owners have chosen to use this as a formal dining room, which demonstrates the flexibility of the room! At the back of the house is an open concept Kitchen, dining and family room space. Again, a beautiful blend of hardwood and ceramic. The Chef's kitchen is highly upgraded, including 42 inch cabinets, granite counters, Island, SS appliances and walk in pantry. The first floor also boasts an oversized powder room and practical mud room. Head upstairs to a completely remodeled bonus room...offering plenty of room to both play and relax! There are 4 large bedrooms with ample closets. The master bedroom and bath features 2 walk in closets, double sinks, separate shower, oval tub and separate water closet. There is also a convenient 2 floor laundry! Plus ceiling fans, recessed lights, white trim and 6 panel doors! Be sure to take a look in the garage...it's a fooler! The tandem 3 car space with leave you plenty of room for all of your toys and equipment. This home offers storage galore with it's many closets. There is a cemented crawl space as well. Great location with lots of family friendly amenities. And don't overlook the FREMONT Schools! Hurry to your new home! **Refrigerator in the garage stays. Please exclude the refrigerator in the kitchen, Dryer and the electric Fireplace**
Property Specifics
| Single Family | |
| — | |
| Colonial | |
| 2012 | |
| None | |
| DIRKSEN | |
| No | |
| 0.21 |
| Lake | |
| Liberty Lakes | |
| 460 / Annual | |
| Other | |
| Public | |
| Public Sewer | |
| 11003864 | |
| 10074020020000 |
Nearby Schools
| NAME: | DISTRICT: | DISTANCE: | |
|---|---|---|---|
|
Grade School
Fremont Elementary School |
79 | — | |
|
Middle School
Fremont Middle School |
79 | Not in DB | |
|
High School
Mundelein Cons High School |
120 | Not in DB | |
Property History
| DATE: | EVENT: | PRICE: | SOURCE: |
|---|---|---|---|
| 4 May, 2012 | Sold | $307,915 | MRED MLS |
| 8 Nov, 2011 | Under contract | $263,995 | MRED MLS |
| 7 Nov, 2011 | Listed for sale | $263,995 | MRED MLS |
| 17 May, 2021 | Sold | $332,500 | MRED MLS |
| 12 Mar, 2021 | Under contract | $334,900 | MRED MLS |
| 25 Feb, 2021 | Listed for sale | $334,900 | MRED MLS |
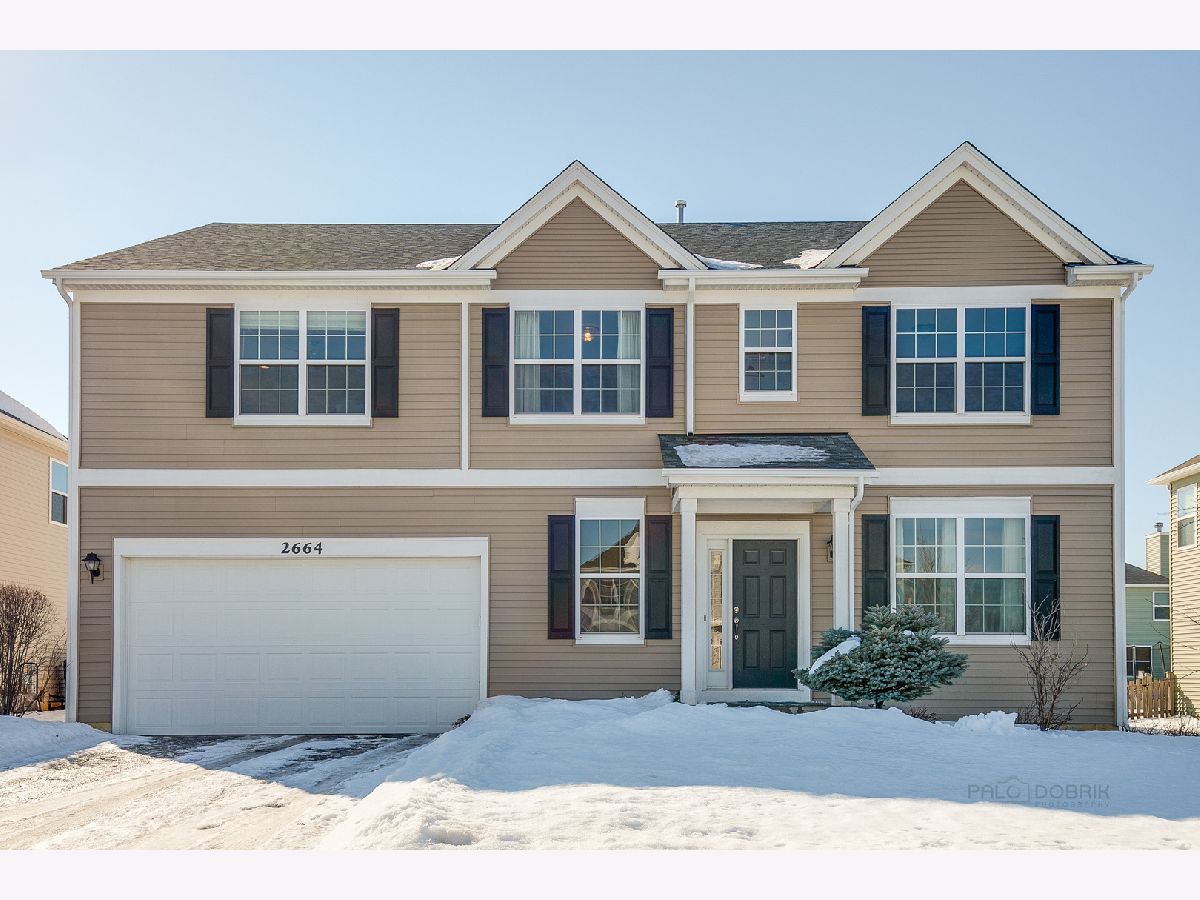



























Room Specifics
Total Bedrooms: 4
Bedrooms Above Ground: 4
Bedrooms Below Ground: 0
Dimensions: —
Floor Type: Carpet
Dimensions: —
Floor Type: Carpet
Dimensions: —
Floor Type: Carpet
Full Bathrooms: 3
Bathroom Amenities: Separate Shower,Double Sink,Soaking Tub
Bathroom in Basement: 0
Rooms: Mud Room,Bonus Room
Basement Description: Crawl
Other Specifics
| 3 | |
| Concrete Perimeter | |
| Asphalt | |
| Storms/Screens | |
| Landscaped | |
| 71 X 130 | |
| Unfinished | |
| Full | |
| Hardwood Floors, Wood Laminate Floors, Second Floor Laundry | |
| Range, Microwave, Dishwasher, Refrigerator, Disposal, Stainless Steel Appliance(s), Range Hood | |
| Not in DB | |
| Park, Tennis Court(s), Horse-Riding Trails, Curbs, Sidewalks, Street Lights, Street Paved | |
| — | |
| — | |
| — |
Tax History
| Year | Property Taxes |
|---|---|
| 2021 | $9,489 |
Contact Agent
Nearby Similar Homes
Nearby Sold Comparables
Contact Agent
Listing Provided By
RE/MAX Suburban

