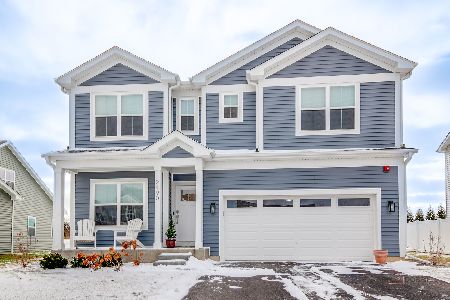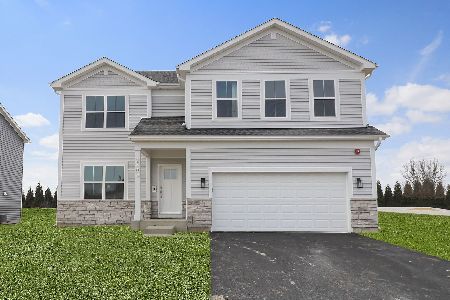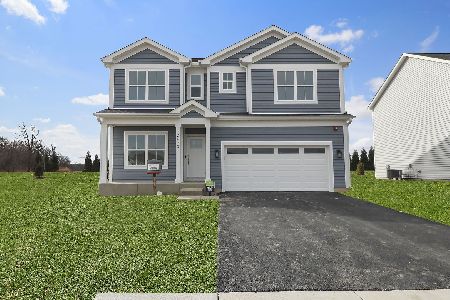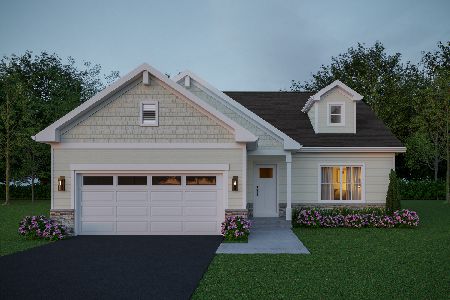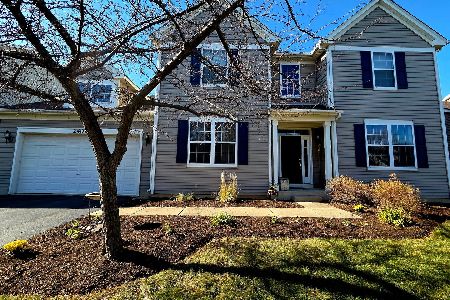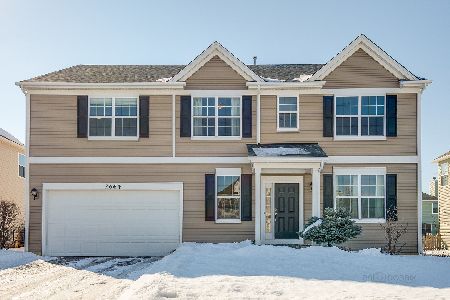2691 Reedgrass Way, Wauconda, Illinois 60084
$243,500
|
Sold
|
|
| Status: | Closed |
| Sqft: | 2,260 |
| Cost/Sqft: | $111 |
| Beds: | 3 |
| Baths: | 3 |
| Year Built: | 2011 |
| Property Taxes: | $8,068 |
| Days On Market: | 2745 |
| Lot Size: | 0,22 |
Description
MOTIVATED SELLER DUE TO TRANSFER! Welcome home to this beautiful Custom Stevenson Model in Liberty Lakes East! This home boasts a beautiful kitchen with center island, a living room, and a family room with a great amount of natural light. On the second floor, you will find 3 spacious bedrooms. The custom 20x20 expansive Master Suite has a 13x7 walk-in closet and an amazing Ultra Bath. This bath features floor to ceiling ceramic tile in the shower, a full soaker tub, dual sinks, and a large linen closet. The second and third bedrooms are both spacious with large closets and multiple windows. The full, unfinished basement is just waiting for your ideas, and already has the 3 piece bathroom rough-in! The beautiful, fenced backyard is perfect for entertaining or just relaxing. All of this plus Fremont Schools and No SSA! This stunning home is close to Sedgebrook Park with Tennis courts, Basketball court, park, and picnic area, and provides easy access to Millenium Trail.
Property Specifics
| Single Family | |
| — | |
| — | |
| 2011 | |
| Full | |
| CUSTOM STEVENSON | |
| No | |
| 0.22 |
| Lake | |
| Liberty Lakes East | |
| 475 / Annual | |
| Other | |
| Community Well | |
| Public Sewer | |
| 10023353 | |
| 10074020070000 |
Nearby Schools
| NAME: | DISTRICT: | DISTANCE: | |
|---|---|---|---|
|
Grade School
Fremont Elementary School |
79 | — | |
|
Middle School
Fremont Middle School |
79 | Not in DB | |
|
High School
Mundelein Cons High School |
120 | Not in DB | |
Property History
| DATE: | EVENT: | PRICE: | SOURCE: |
|---|---|---|---|
| 13 Nov, 2018 | Sold | $243,500 | MRED MLS |
| 26 Sep, 2018 | Under contract | $249,900 | MRED MLS |
| — | Last price change | $255,000 | MRED MLS |
| 19 Jul, 2018 | Listed for sale | $275,000 | MRED MLS |
Room Specifics
Total Bedrooms: 3
Bedrooms Above Ground: 3
Bedrooms Below Ground: 0
Dimensions: —
Floor Type: Carpet
Dimensions: —
Floor Type: Carpet
Full Bathrooms: 3
Bathroom Amenities: Separate Shower,Double Sink,Soaking Tub
Bathroom in Basement: 0
Rooms: Eating Area,Walk In Closet
Basement Description: Unfinished,Bathroom Rough-In
Other Specifics
| 2 | |
| Concrete Perimeter | |
| Asphalt | |
| — | |
| Fenced Yard | |
| 9375 | |
| Unfinished | |
| Full | |
| Second Floor Laundry | |
| Range, Microwave, Dishwasher, Refrigerator, Washer, Dryer, Disposal | |
| Not in DB | |
| Tennis Courts, Sidewalks, Street Lights, Street Paved | |
| — | |
| — | |
| — |
Tax History
| Year | Property Taxes |
|---|---|
| 2018 | $8,068 |
Contact Agent
Nearby Similar Homes
Nearby Sold Comparables
Contact Agent
Listing Provided By
Jameson Sotheby's International Realty

