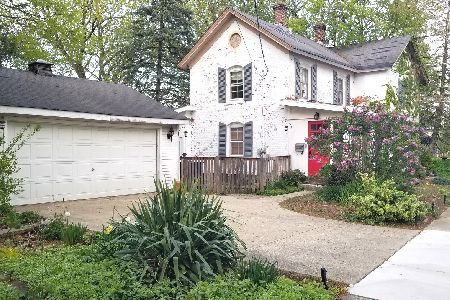2665 Hillside Lane, Evanston, Illinois 60201
$420,000
|
Sold
|
|
| Status: | Closed |
| Sqft: | 0 |
| Cost/Sqft: | — |
| Beds: | 3 |
| Baths: | 2 |
| Year Built: | 1957 |
| Property Taxes: | $9,352 |
| Days On Market: | 3437 |
| Lot Size: | 0,30 |
Description
BRAND NEW UPDATES! NEW roof, FRESH, neutral paint. NEW carpet. SEALED driveway and CRISP landscaping. This 3-bedroom gem is situated on one of the largest lots in the neighborhood and has the only sub-basement, providing 4 FLOORS of living space! It has a Brand New Kitchen with all New Appliances, granite and stainless steel counter tops, hardwood floors, dual-pane windows, vaulted ceilings, sunroom, sundeck, and a wood burning fireplace. Located in a quiet cul-de-sac to maintain privacy while still only a short distance from Lovelace, Centennial, and Bent Parks as well as Old Orchard shopping mall. Spacious enclosed yard with a beautiful brick fire pit patio; perfect for children, family pets, and entertaining guests. So much space and so much potential! Highly Desirable Hillside Lane in the award winning Willard school district
Property Specifics
| Single Family | |
| — | |
| — | |
| 1957 | |
| Partial | |
| — | |
| No | |
| 0.3 |
| Cook | |
| — | |
| 0 / Not Applicable | |
| None | |
| Lake Michigan | |
| Public Sewer | |
| 09325630 | |
| 05333100480000 |
Nearby Schools
| NAME: | DISTRICT: | DISTANCE: | |
|---|---|---|---|
|
Grade School
Willard Elementary School |
65 | — | |
|
Middle School
Haven Middle School |
65 | Not in DB | |
|
High School
Evanston Twp High School |
202 | Not in DB | |
Property History
| DATE: | EVENT: | PRICE: | SOURCE: |
|---|---|---|---|
| 13 Oct, 2010 | Sold | $290,000 | MRED MLS |
| 23 Aug, 2010 | Under contract | $299,000 | MRED MLS |
| 20 Jul, 2010 | Listed for sale | $299,000 | MRED MLS |
| 14 Nov, 2016 | Sold | $420,000 | MRED MLS |
| 30 Sep, 2016 | Under contract | $449,000 | MRED MLS |
| 25 Aug, 2016 | Listed for sale | $449,000 | MRED MLS |
Room Specifics
Total Bedrooms: 3
Bedrooms Above Ground: 3
Bedrooms Below Ground: 0
Dimensions: —
Floor Type: Carpet
Dimensions: —
Floor Type: Carpet
Full Bathrooms: 2
Bathroom Amenities: —
Bathroom in Basement: 0
Rooms: Bonus Room,Sun Room
Basement Description: Partially Finished
Other Specifics
| 1 | |
| Concrete Perimeter | |
| Asphalt | |
| — | |
| — | |
| 27X149X74X88X143 | |
| — | |
| None | |
| — | |
| Range, Dishwasher, Refrigerator, Washer, Dryer | |
| Not in DB | |
| — | |
| — | |
| — | |
| Wood Burning |
Tax History
| Year | Property Taxes |
|---|---|
| 2010 | $6,578 |
| 2016 | $9,352 |
Contact Agent
Nearby Similar Homes
Nearby Sold Comparables
Contact Agent
Listing Provided By
Dream Town Realty









