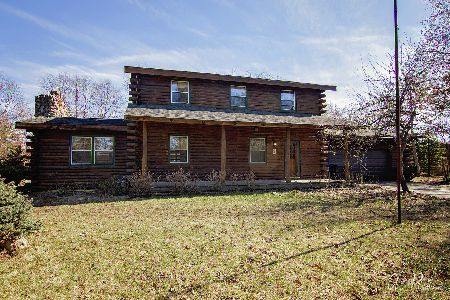26651 Pheasant Trail, Wauconda, Illinois 60084
$815,000
|
Sold
|
|
| Status: | Closed |
| Sqft: | 4,078 |
| Cost/Sqft: | $190 |
| Beds: | 5 |
| Baths: | 5 |
| Year Built: | 1997 |
| Property Taxes: | $10,650 |
| Days On Market: | 552 |
| Lot Size: | 2,26 |
Description
This is the one! Check out this beautiful 5 bedroom, 4 full and 1 half bath custom home located on approximately 2 beautiful private acres. This home has so many wonderful features; an open floor plan, updated kitchen with a huge island, screened in porch with an outdoor kitchen and heated flooring to make this outdoor space enjoyable later into the season. Heated 3-car garage, custom shed with concrete flooring, fenced yard, with a private wooded walking path. There is a newer composite deck on the rear of the house, and a balcony off the primary bedroom that overlooks the peaceful wooded rear yard. Picture yourself enjoying a cup of coffee, or a nightcap before turning in for the evening! The primary bathroom has a Hydro Tub, separate shower, and heated flooring. New in 2024 the owner installed a combination tankless water heater boiler for the heated garage floor, lower family room floor, and the screened porch. Also new in 2024 is a Zoned HVAC System with 3 zones, and brand new carpeting in the other 4 bedrooms. There is a concrete crawl space for easy access, for convenience and enjoyment there is a central vacuum, a beautiful stone fireplace with gas log insert, six skylights, and two wet bars. This home has been lovingly taken care of and it shows! You will definitely want to put this one on your must-see list!!
Property Specifics
| Single Family | |
| — | |
| — | |
| 1997 | |
| — | |
| CUSTOM | |
| No | |
| 2.26 |
| Lake | |
| Indian Oaks | |
| — / Not Applicable | |
| — | |
| — | |
| — | |
| 12079911 | |
| 09351030020000 |
Property History
| DATE: | EVENT: | PRICE: | SOURCE: |
|---|---|---|---|
| 23 Jul, 2024 | Sold | $815,000 | MRED MLS |
| 17 Jun, 2024 | Under contract | $775,000 | MRED MLS |
| 10 Jun, 2024 | Listed for sale | $775,000 | MRED MLS |
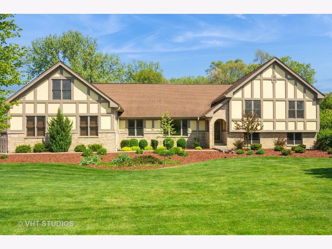
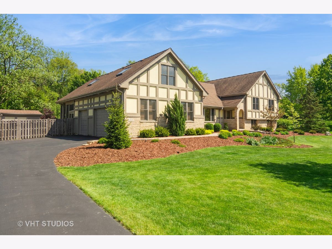
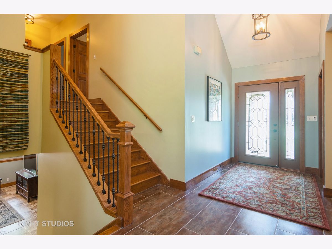
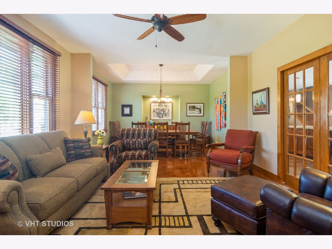
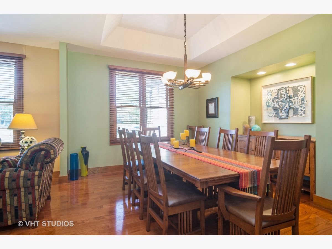
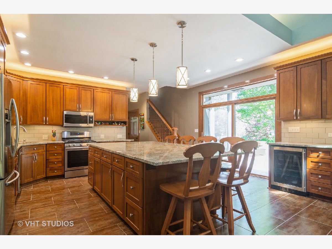
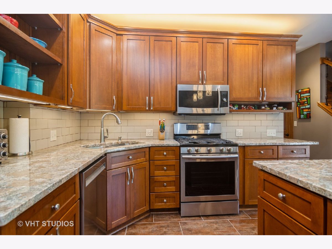
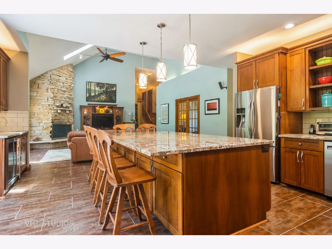
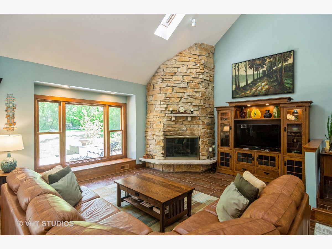
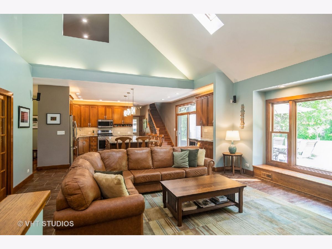
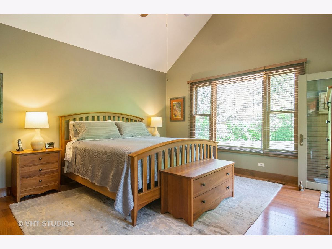
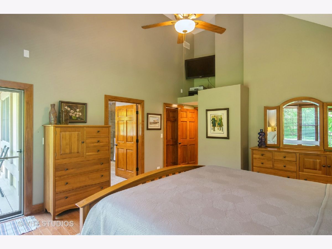
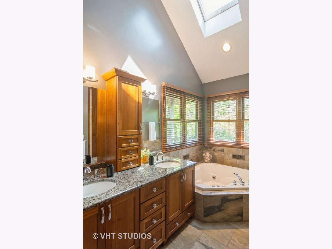
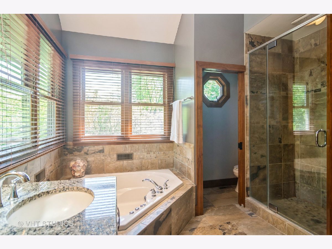
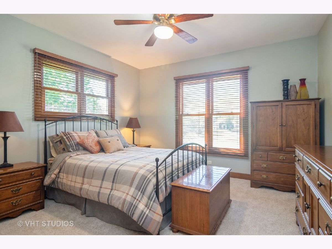
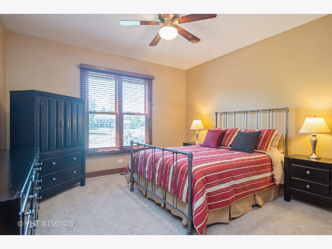
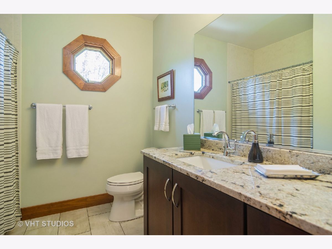
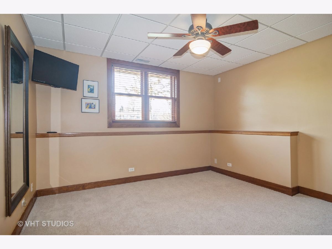
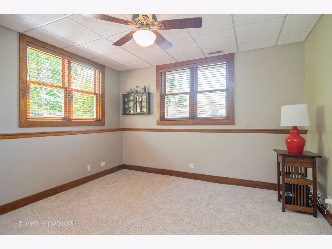
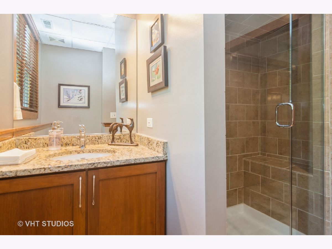
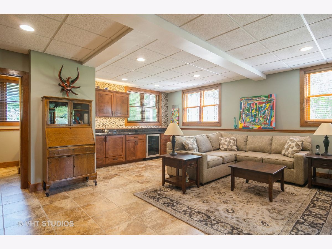
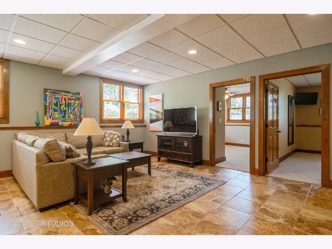
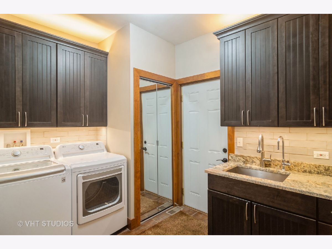
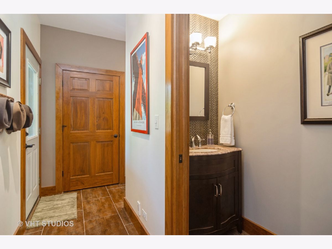
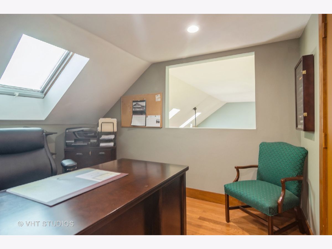
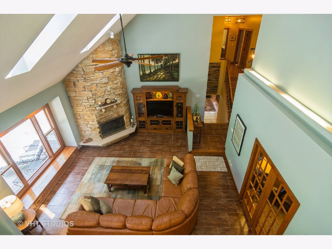
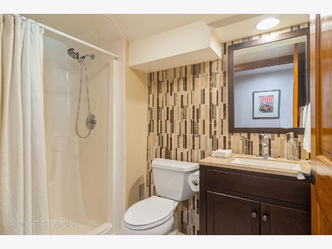
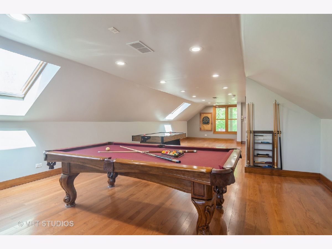
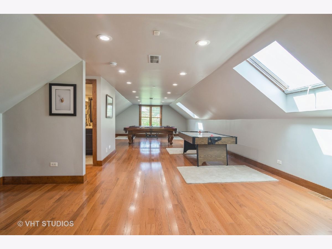
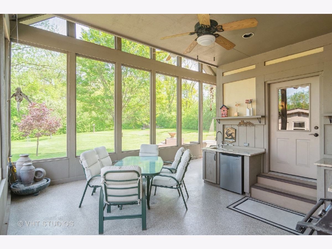
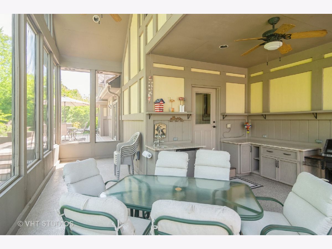
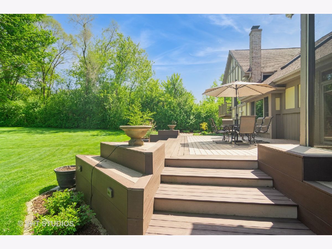
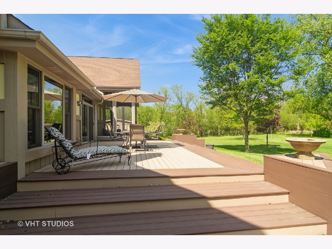
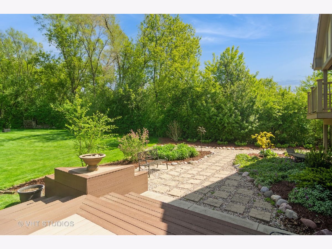
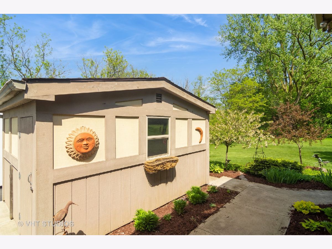
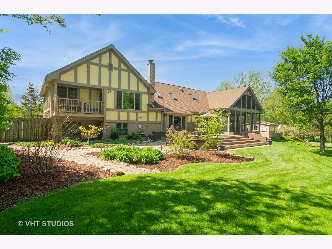
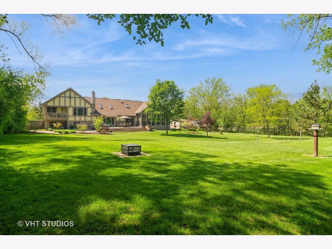
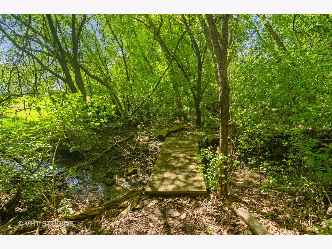
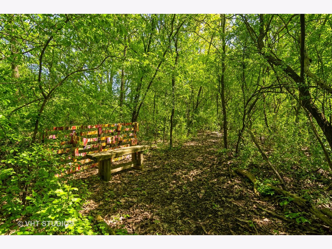
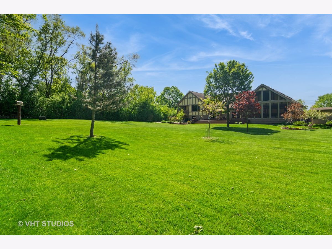
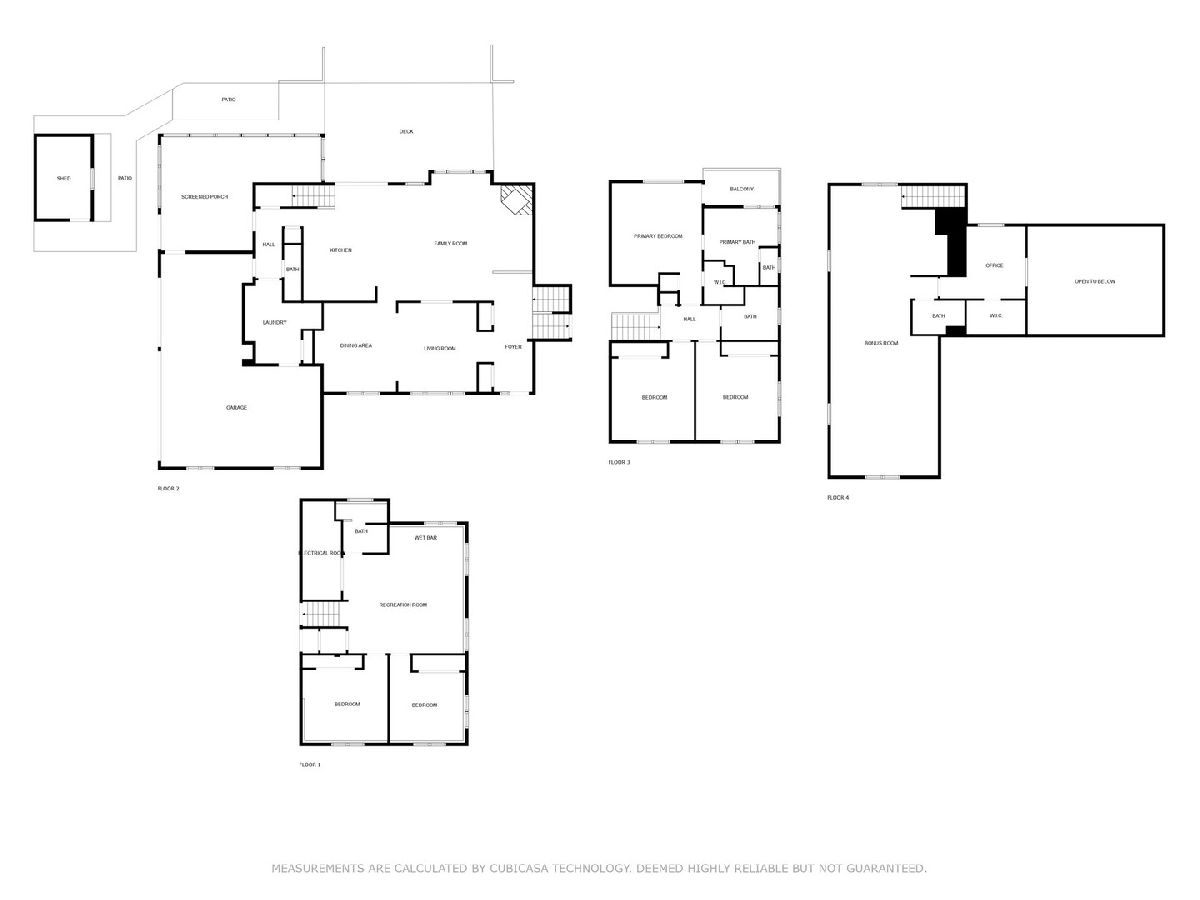
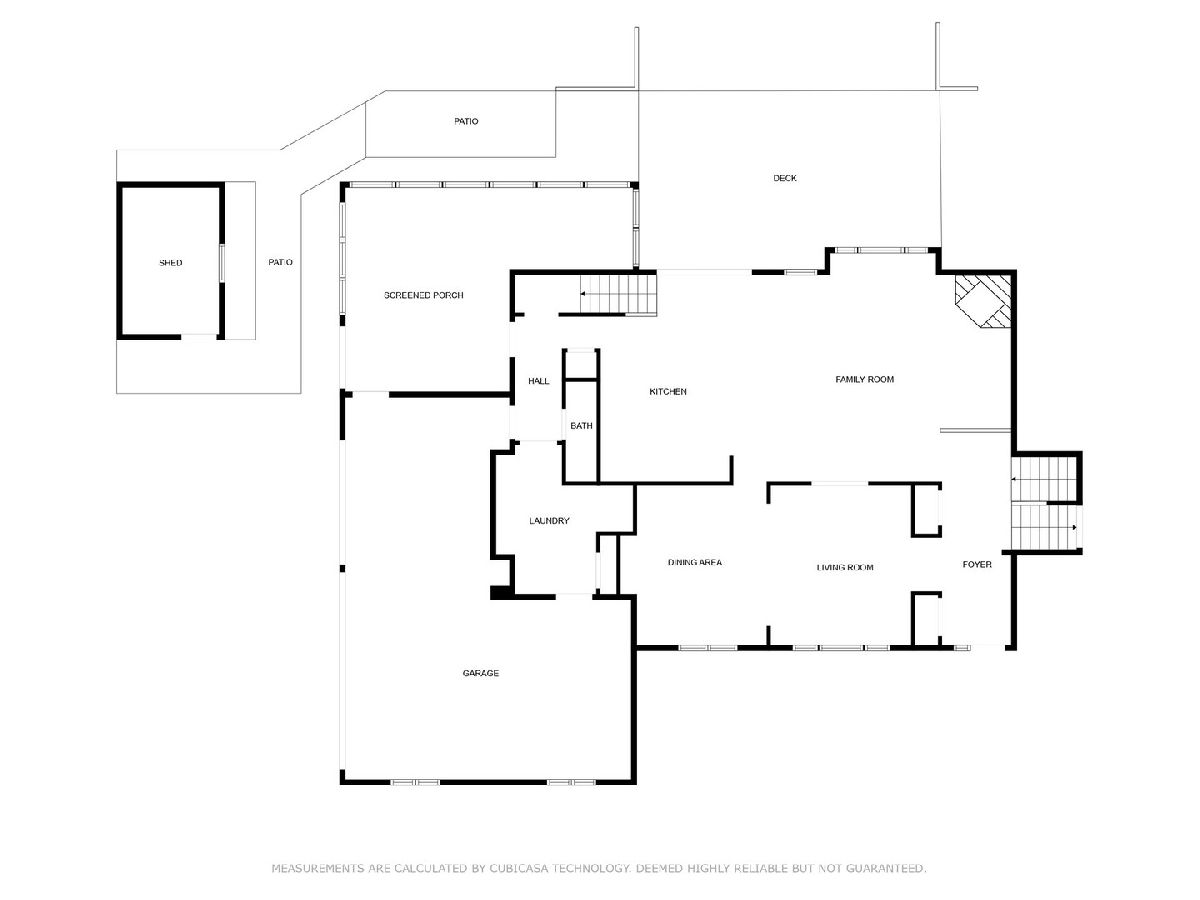
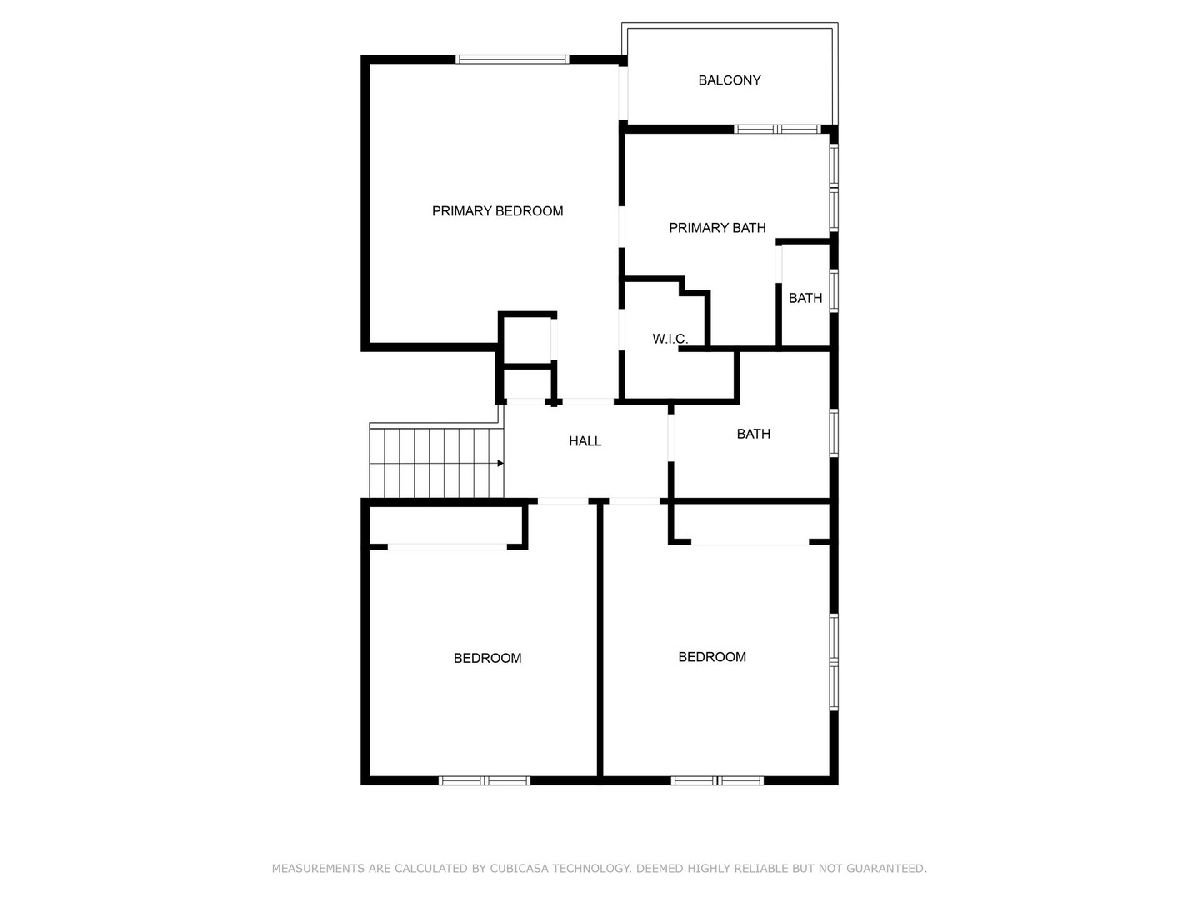
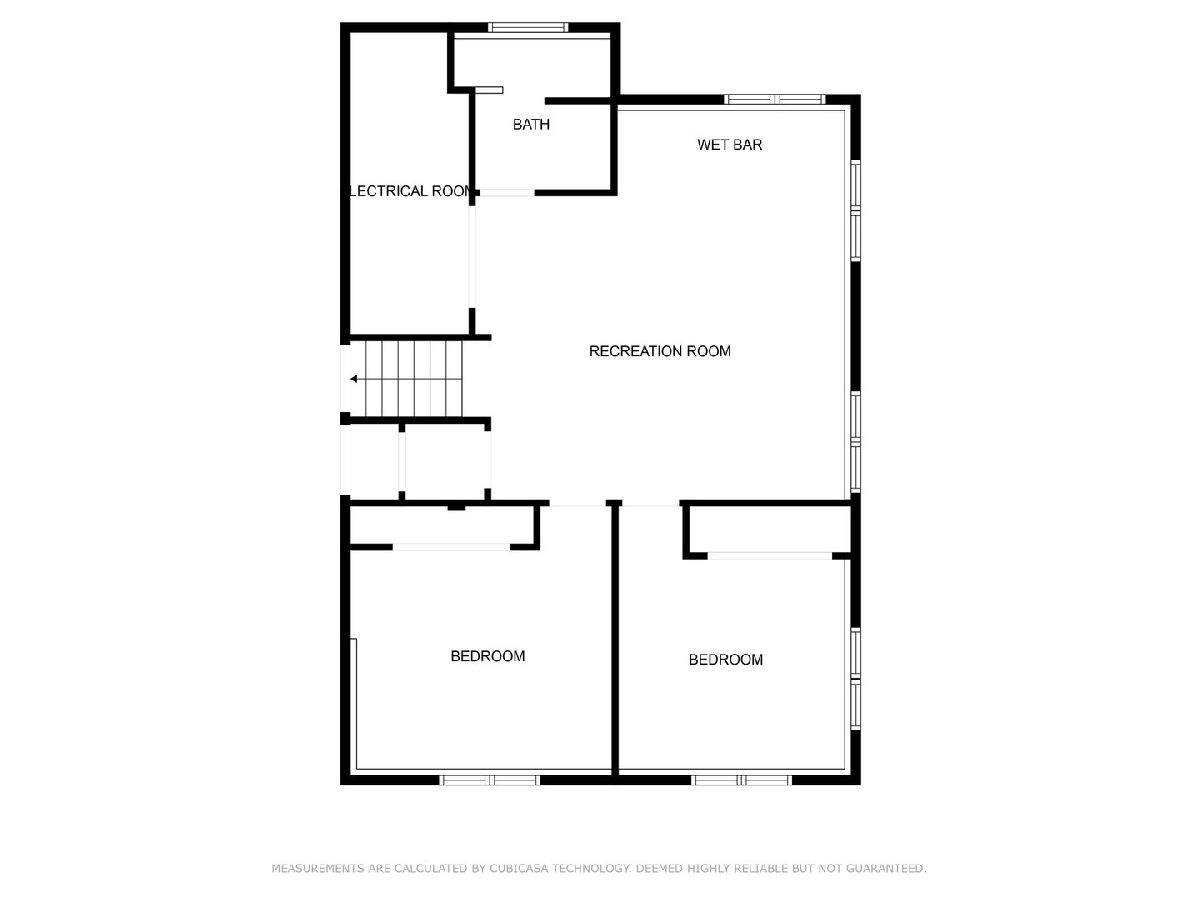
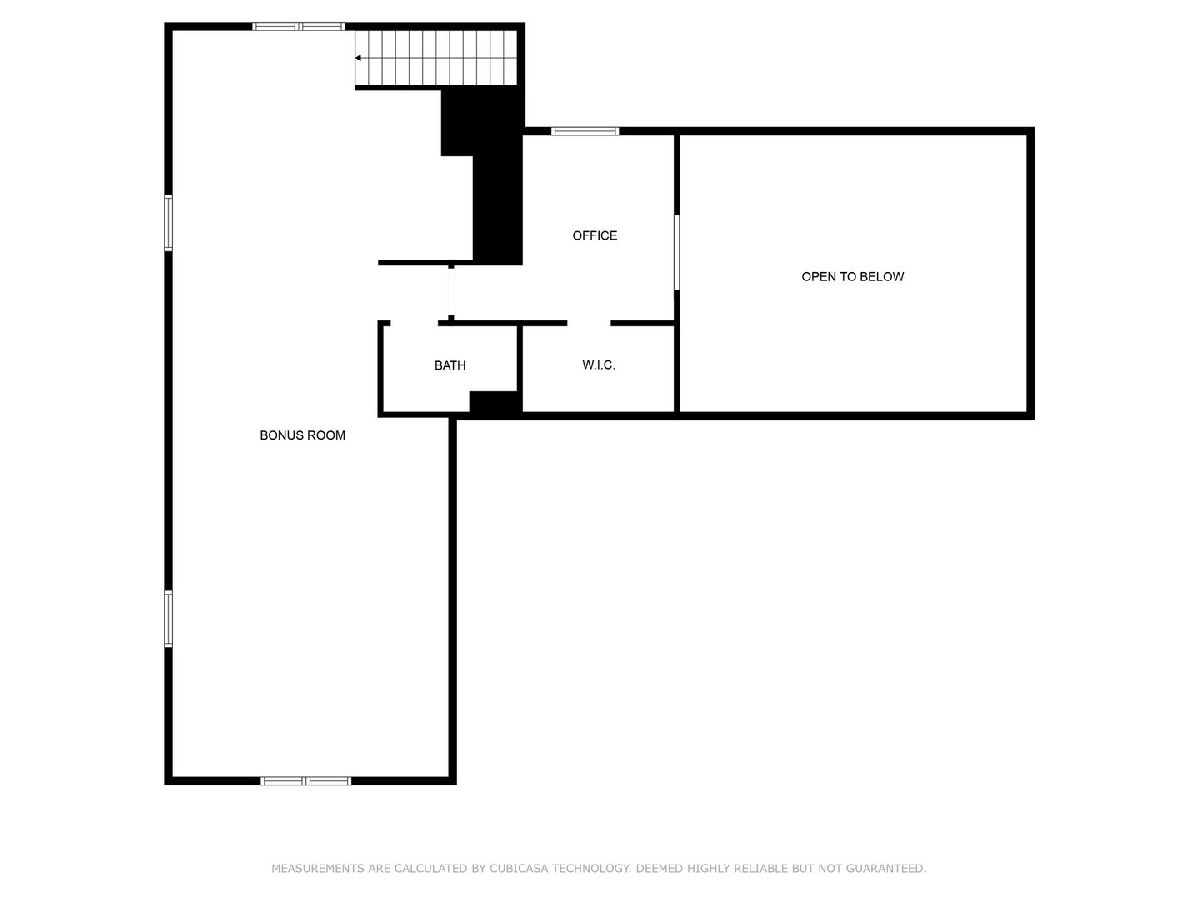
Room Specifics
Total Bedrooms: 5
Bedrooms Above Ground: 5
Bedrooms Below Ground: 0
Dimensions: —
Floor Type: —
Dimensions: —
Floor Type: —
Dimensions: —
Floor Type: —
Dimensions: —
Floor Type: —
Full Bathrooms: 5
Bathroom Amenities: Whirlpool,Separate Shower,Double Sink
Bathroom in Basement: 0
Rooms: —
Basement Description: Crawl
Other Specifics
| 3 | |
| — | |
| Asphalt | |
| — | |
| — | |
| 332 X 320 X 390 X 43 X 191 | |
| Unfinished | |
| — | |
| — | |
| — | |
| Not in DB | |
| — | |
| — | |
| — | |
| — |
Tax History
| Year | Property Taxes |
|---|---|
| 2024 | $10,650 |
Contact Agent
Nearby Similar Homes
Nearby Sold Comparables
Contact Agent
Listing Provided By
Baird & Warner



