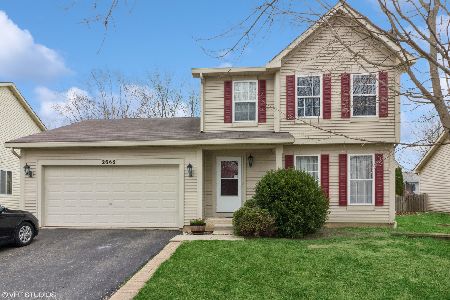2668 Jenna Circle, Montgomery, Illinois 60538
$228,000
|
Sold
|
|
| Status: | Closed |
| Sqft: | 2,440 |
| Cost/Sqft: | $93 |
| Beds: | 3 |
| Baths: | 4 |
| Year Built: | 2002 |
| Property Taxes: | $5,224 |
| Days On Market: | 2848 |
| Lot Size: | 0,17 |
Description
So much to enjoy here at such a great price! Come take a look at this 3 bedroom, 2 full bath, 2 half bath, Dover model with a full finished basement with wet bar, 1/2 bath & XL rec room. This home was built with an extended, spacious family room upgrade including vaulted ceilings. This home also features hardwood floors, private master bath, privacy fenced yard, XL concrete patio & so much more! Neighborhood features community pool, walking paths to park & great location. Come & see today!
Property Specifics
| Single Family | |
| — | |
| Contemporary | |
| 2002 | |
| Full | |
| DOVER | |
| No | |
| 0.17 |
| Kendall | |
| Lakewood Creek | |
| 82 / Quarterly | |
| Insurance,Clubhouse,Pool | |
| Public | |
| Public Sewer | |
| 09903816 | |
| 0201101006 |
Nearby Schools
| NAME: | DISTRICT: | DISTANCE: | |
|---|---|---|---|
|
Grade School
Lakewood Creek Elementary School |
308 | — | |
|
Middle School
Traughber Junior High School |
308 | Not in DB | |
|
High School
Oswego High School |
308 | Not in DB | |
Property History
| DATE: | EVENT: | PRICE: | SOURCE: |
|---|---|---|---|
| 9 May, 2014 | Sold | $192,500 | MRED MLS |
| 2 Apr, 2014 | Under contract | $195,000 | MRED MLS |
| 31 Mar, 2014 | Listed for sale | $195,000 | MRED MLS |
| 4 May, 2018 | Sold | $228,000 | MRED MLS |
| 5 Apr, 2018 | Under contract | $227,900 | MRED MLS |
| 2 Apr, 2018 | Listed for sale | $227,900 | MRED MLS |
| 6 Jun, 2025 | Sold | $374,500 | MRED MLS |
| 6 May, 2025 | Under contract | $374,500 | MRED MLS |
| — | Last price change | $379,900 | MRED MLS |
| 22 Apr, 2025 | Listed for sale | $379,900 | MRED MLS |
Room Specifics
Total Bedrooms: 3
Bedrooms Above Ground: 3
Bedrooms Below Ground: 0
Dimensions: —
Floor Type: Carpet
Dimensions: —
Floor Type: Carpet
Full Bathrooms: 4
Bathroom Amenities: —
Bathroom in Basement: 1
Rooms: Recreation Room,Eating Area
Basement Description: Finished
Other Specifics
| 2 | |
| Concrete Perimeter | |
| Asphalt | |
| Patio, Storms/Screens | |
| Fenced Yard | |
| 56X116X71X119 | |
| Unfinished | |
| Full | |
| Vaulted/Cathedral Ceilings, Bar-Wet, Hardwood Floors | |
| Range, Microwave, Dishwasher, Refrigerator, Washer, Dryer, Disposal | |
| Not in DB | |
| Clubhouse, Pool, Sidewalks, Street Lights | |
| — | |
| — | |
| Gas Log, Heatilator, Ventless |
Tax History
| Year | Property Taxes |
|---|---|
| 2014 | $4,206 |
| 2018 | $5,224 |
| 2025 | $7,315 |
Contact Agent
Nearby Similar Homes
Nearby Sold Comparables
Contact Agent
Listing Provided By
RE/MAX Horizon






