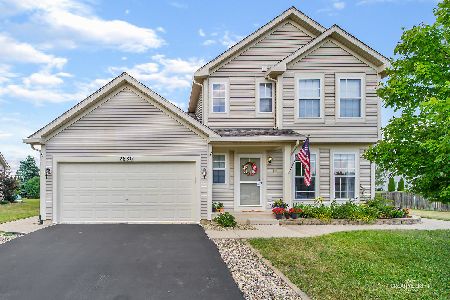2676 Jenna Circle, Montgomery, Illinois 60538
$244,900
|
Sold
|
|
| Status: | Closed |
| Sqft: | 1,743 |
| Cost/Sqft: | $141 |
| Beds: | 4 |
| Baths: | 4 |
| Year Built: | 2001 |
| Property Taxes: | $5,523 |
| Days On Market: | 2466 |
| Lot Size: | 0,24 |
Description
That feeling of "HOME" you have been searching for starts the moment you pull up! This beauty features 4 bedrooms~3 1/2 baths AND a finished basement! Inside, you enter into the living & dining rooms with neutral decor - Kitchen with maple cabinetry, newer laminate flooring & a breakfast area with sliding glass doors that showcase views of the great outdoor space! The adjacent family room & open floor plan create a welcoming environment! The upper level has newer carpeting, updated flooring in the baths & 4 bedrooms including the master suite with private bath! The finished basement offers a rec room, bar area, full bath & den/playroom with built-in shelving! Outside, the fenced yard boasts a large deck on one of the most spacious lots in the subdivision! Owning a home in Lakewood Creek comes with a community pool, clubhouse, tennis courts, miles of trails, several parks & an elementary school just blocks away! 2676 Jenna Cir will have you calling the movers! Home Sweet Home!
Property Specifics
| Single Family | |
| — | |
| Traditional | |
| 2001 | |
| Full | |
| DOVER | |
| No | |
| 0.24 |
| Kendall | |
| Lakewood Creek | |
| 94 / Quarterly | |
| Clubhouse,Pool | |
| Public | |
| Public Sewer | |
| 10348227 | |
| 0201101004 |
Nearby Schools
| NAME: | DISTRICT: | DISTANCE: | |
|---|---|---|---|
|
Grade School
Lakewood Creek Elementary School |
308 | — | |
|
Middle School
Thompson Junior High School |
308 | Not in DB | |
|
High School
Oswego High School |
308 | Not in DB | |
Property History
| DATE: | EVENT: | PRICE: | SOURCE: |
|---|---|---|---|
| 7 Jun, 2019 | Sold | $244,900 | MRED MLS |
| 2 May, 2019 | Under contract | $244,900 | MRED MLS |
| 18 Apr, 2019 | Listed for sale | $244,900 | MRED MLS |
Room Specifics
Total Bedrooms: 4
Bedrooms Above Ground: 4
Bedrooms Below Ground: 0
Dimensions: —
Floor Type: Carpet
Dimensions: —
Floor Type: Carpet
Dimensions: —
Floor Type: Carpet
Full Bathrooms: 4
Bathroom Amenities: —
Bathroom in Basement: 1
Rooms: Eating Area,Den,Recreation Room
Basement Description: Finished
Other Specifics
| 2 | |
| Concrete Perimeter | |
| Asphalt | |
| Deck | |
| Fenced Yard,Landscaped | |
| 53X132X50X55X128 | |
| — | |
| Full | |
| Vaulted/Cathedral Ceilings, Built-in Features | |
| Range, Microwave, Dishwasher, Refrigerator, Washer, Dryer, Disposal | |
| Not in DB | |
| Clubhouse, Pool, Tennis Courts, Sidewalks | |
| — | |
| — | |
| — |
Tax History
| Year | Property Taxes |
|---|---|
| 2019 | $5,523 |
Contact Agent
Nearby Similar Homes
Nearby Sold Comparables
Contact Agent
Listing Provided By
Realty Executives Premiere







