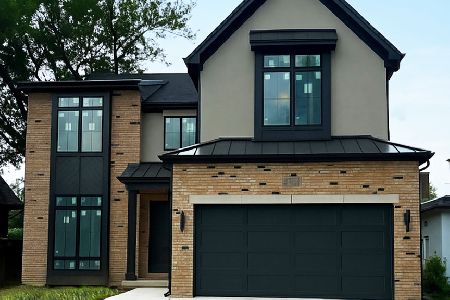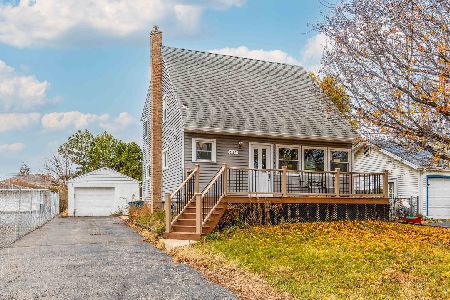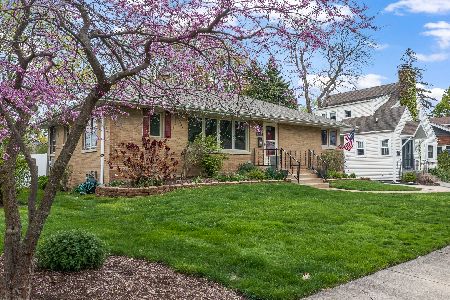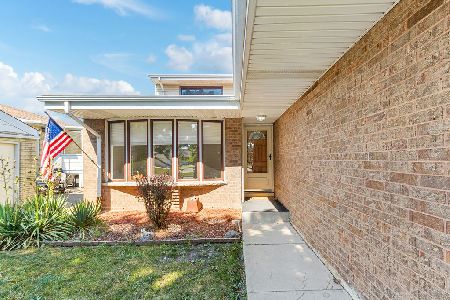267 Columbia Avenue, Elmhurst, Illinois 60126
$717,500
|
Sold
|
|
| Status: | Closed |
| Sqft: | 3,127 |
| Cost/Sqft: | $238 |
| Beds: | 4 |
| Baths: | 3 |
| Year Built: | 2004 |
| Property Taxes: | $12,774 |
| Days On Market: | 2615 |
| Lot Size: | 0,24 |
Description
Your Search is Over! Beautiful Meticulously Cared For 2004 Built Home with a Heated 3 Car Garage on an Oversized Lot, Sought After Walk to Down Town / Train Location, Super Short Walk to Field Elementary School. Gourmet Kitchen with White Cabinets, Updated Tile Backsplash, Granite Countertops and Stainless Steel Appliances. Freshly Painted & New Carpet In Most Rooms. Gleaming Refinished Hardwood Floors. Family Room Features Masonry Fireplace & Charming Custom Stained Glass Windows. Stunning Spacious 2 Story Foyer Entry. Master Suite is Complete with His & Hers Closets, Large Tandem Room & Spa Bath. Full Unfinished Basement is Ready For You with Roughed In Plumbing In Place, Separate Storage Room, & Endless Possibilities! Park Like Yard on the Oversized 64X167 Lot Boasting a 2 Tier Custom Deck, Stone Patio, Beautiful Landscaping & Fenced Yard. Very Clean 3 Car Heated Garage. Welcome Home.
Property Specifics
| Single Family | |
| — | |
| Traditional | |
| 2004 | |
| Full | |
| — | |
| No | |
| 0.24 |
| Du Page | |
| — | |
| 0 / Not Applicable | |
| None | |
| Lake Michigan | |
| Public Sewer, Sewer-Storm | |
| 10164421 | |
| 0336317021 |
Nearby Schools
| NAME: | DISTRICT: | DISTANCE: | |
|---|---|---|---|
|
Grade School
Field Elementary School |
205 | — | |
|
Middle School
Sandburg Middle School |
205 | Not in DB | |
|
High School
York Community High School |
205 | Not in DB | |
Property History
| DATE: | EVENT: | PRICE: | SOURCE: |
|---|---|---|---|
| 8 Mar, 2019 | Sold | $717,500 | MRED MLS |
| 19 Jan, 2019 | Under contract | $744,900 | MRED MLS |
| 3 Jan, 2019 | Listed for sale | $744,900 | MRED MLS |
Room Specifics
Total Bedrooms: 4
Bedrooms Above Ground: 4
Bedrooms Below Ground: 0
Dimensions: —
Floor Type: Carpet
Dimensions: —
Floor Type: Carpet
Dimensions: —
Floor Type: Carpet
Full Bathrooms: 3
Bathroom Amenities: Whirlpool,Separate Shower,Double Sink
Bathroom in Basement: 0
Rooms: Breakfast Room,Office,Sitting Room,Foyer
Basement Description: Unfinished,Bathroom Rough-In
Other Specifics
| 3 | |
| Concrete Perimeter | |
| Concrete | |
| Deck, Patio, Storms/Screens | |
| Fenced Yard,Landscaped | |
| 64 X 167 | |
| — | |
| Full | |
| Vaulted/Cathedral Ceilings, Hardwood Floors, First Floor Laundry | |
| Range, Microwave, Dishwasher, Refrigerator, Washer, Dryer, Disposal, Stainless Steel Appliance(s), Wine Refrigerator, Range Hood | |
| Not in DB | |
| Street Lights, Street Paved | |
| — | |
| — | |
| Wood Burning, Gas Starter |
Tax History
| Year | Property Taxes |
|---|---|
| 2019 | $12,774 |
Contact Agent
Nearby Similar Homes
Nearby Sold Comparables
Contact Agent
Listing Provided By
DiCianni Realty Inc












