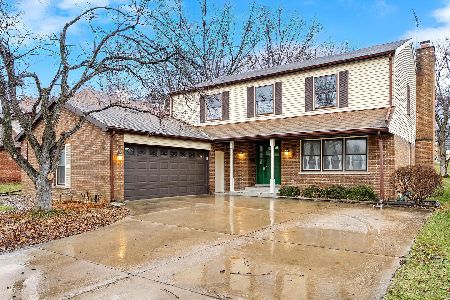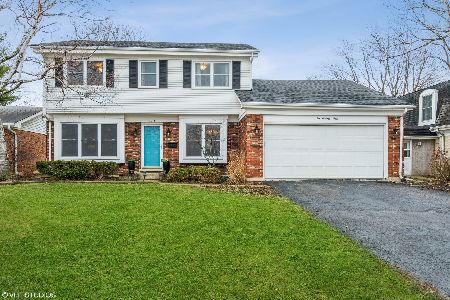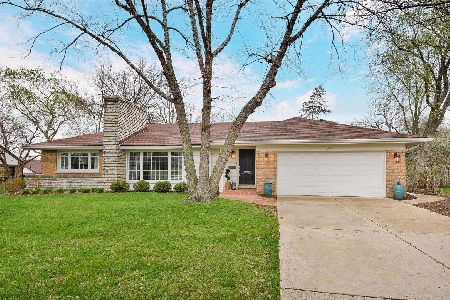267 Park Boulevard, Glen Ellyn, Illinois 60137
$442,500
|
Sold
|
|
| Status: | Closed |
| Sqft: | 1,721 |
| Cost/Sqft: | $270 |
| Beds: | 4 |
| Baths: | 3 |
| Year Built: | 1953 |
| Property Taxes: | $10,334 |
| Days On Market: | 3618 |
| Lot Size: | 0,27 |
Description
This is how the West was won with classic California ranch style homes like this one! 267 N. Park has huge windows across the back that integrate views of the lovely backyard into the living and dining rooms. Plus, distinctive architectural details such as beams in the living & dining rooms, two bedrooms (including the master), a stately stone wall with fireplace & warm toned oak floors give this home that great mid-century casual vibe that can be accessorized in many different ways from traditional, coastal, modern to western! Very convienent laundry on the first floor. The finished basement includes a family room with fireplace, full bath, 5th bedroom/study and spacious storage room. The kitchen and breakfast room are cheery and spacious. Overall, there is great flow in this floorplan. Located along the edge of the of the Highview/Revere Road neighborhood, you'll enjoy being just blocks to downtown Glen Ellyn & Ben Franklin Elementary School. A very classic yet hip home!
Property Specifics
| Single Family | |
| — | |
| Ranch | |
| 1953 | |
| Full | |
| — | |
| No | |
| 0.27 |
| Du Page | |
| — | |
| 0 / Not Applicable | |
| None | |
| Lake Michigan | |
| Public Sewer | |
| 09149988 | |
| 0514213003 |
Nearby Schools
| NAME: | DISTRICT: | DISTANCE: | |
|---|---|---|---|
|
Grade School
Ben Franklin Elementary School |
41 | — | |
|
Middle School
Hadley Junior High School |
41 | Not in DB | |
|
High School
Glenbard West High School |
87 | Not in DB | |
Property History
| DATE: | EVENT: | PRICE: | SOURCE: |
|---|---|---|---|
| 19 May, 2016 | Sold | $442,500 | MRED MLS |
| 17 Mar, 2016 | Under contract | $465,000 | MRED MLS |
| 26 Feb, 2016 | Listed for sale | $465,000 | MRED MLS |
Room Specifics
Total Bedrooms: 5
Bedrooms Above Ground: 4
Bedrooms Below Ground: 1
Dimensions: —
Floor Type: Hardwood
Dimensions: —
Floor Type: Hardwood
Dimensions: —
Floor Type: Hardwood
Dimensions: —
Floor Type: —
Full Bathrooms: 3
Bathroom Amenities: —
Bathroom in Basement: 1
Rooms: Bedroom 5,Breakfast Room,Storage
Basement Description: Finished
Other Specifics
| 2 | |
| Concrete Perimeter | |
| Concrete | |
| Patio, Storms/Screens | |
| — | |
| 81X147X82X145 | |
| — | |
| None | |
| Hardwood Floors, First Floor Bedroom, First Floor Laundry, First Floor Full Bath | |
| Range, Microwave, Dishwasher, Refrigerator, Washer, Dryer, Disposal | |
| Not in DB | |
| Sidewalks | |
| — | |
| — | |
| Wood Burning |
Tax History
| Year | Property Taxes |
|---|---|
| 2016 | $10,334 |
Contact Agent
Nearby Similar Homes
Nearby Sold Comparables
Contact Agent
Listing Provided By
Keller Williams Premiere Properties










