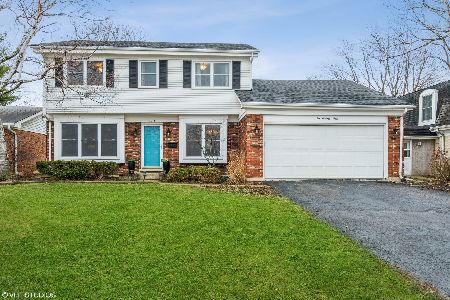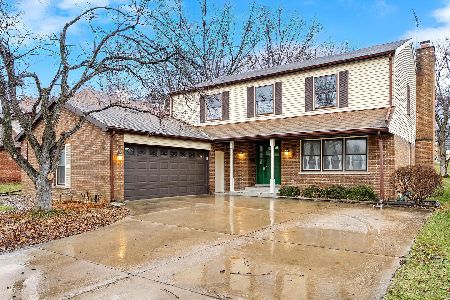273 Park Boulevard, Glen Ellyn, Illinois 60137
$1,000,000
|
Sold
|
|
| Status: | Closed |
| Sqft: | 3,644 |
| Cost/Sqft: | $295 |
| Beds: | 5 |
| Baths: | 5 |
| Year Built: | 1958 |
| Property Taxes: | $19,993 |
| Days On Market: | 914 |
| Lot Size: | 0,30 |
Description
273 N Park Blvd will WOW you with over 5,650 sq ft of UPDATED living space! This beautifully maintained 5 bedroom 5 full bath home is situated on an oversized 1/3 of an acre lot a few blocks to town and in Ben Franklin school district. Space inside and out abounds! An inviting front porch is perfect for warm nights to enjoy the outdoors. The traditional living room is to the right when you walk in and has a fireplace with a large window. The dining room is separate which can easily host a crowd of family and friends. Off of the dining room is a dry bar with a wine fridge and opposite is a well laid out message center. The kitchen has all newer stainless-steel appliances within the last 4 years, granite counter tops with seating area which opens to a large eating area and great room. The great room has vaulted ceilings and gorgeous fireplace vaulted with floor to ceiling windows. A four seasons room can be enjoyed in the colder weather with a heated tiled floor. It can be accessed off the kitchen or great room. The fifth bedroom on the main floor has an abundance of light and very spacious. This could be a flex room for an office or workout room as well to enjoy the garden views. A combined laundry-mud room exits to the garage. The washer and dryer are 2 years old. The upstairs of this home has a primary suite with a complete spa like primary ensuite bath remodel in 2020. Conveniently located are 2 separate walk-in closets within the ensuite bath. The other 3 bedrooms and two full baths are just down the hall and have been remodeled. This unique home has TWO separate basements. So many options to suit your lifestyle. One area could be a playroom or office with a separate storage area. The other area has a wet bar, recreation room, full bath, and flex room for extra guests to stay or a workout room. Last, but certainly not least is the incredible outdoor multiple spaces such as the front brick paver patio, front porch, 2 brick paver areas in the back overlooking a professionally landscaped yard. Recent updates include, new roof, skylight, gutter guards 2022, both chimneys re-bricked from the roofline up 2021, new sump pump and battery backup 2021, one of two hot water tanks 2021, all pavers front and back re-sanded and sealed 2021, new blinds on first floor and master bedroom 2019, lawn treatment prepaid for 2023 and so much more! Home as an inground sprinkler system. Don't let this one get away!
Property Specifics
| Single Family | |
| — | |
| — | |
| 1958 | |
| — | |
| CUSTOM | |
| No | |
| 0.3 |
| Du Page | |
| — | |
| 0 / Not Applicable | |
| — | |
| — | |
| — | |
| 11839736 | |
| 0514213002 |
Nearby Schools
| NAME: | DISTRICT: | DISTANCE: | |
|---|---|---|---|
|
Grade School
Ben Franklin Elementary School |
41 | — | |
|
Middle School
Hadley Junior High School |
41 | Not in DB | |
|
High School
Glenbard West High School |
87 | Not in DB | |
Property History
| DATE: | EVENT: | PRICE: | SOURCE: |
|---|---|---|---|
| 11 Dec, 2015 | Under contract | $0 | MRED MLS |
| 18 Oct, 2015 | Listed for sale | $0 | MRED MLS |
| 9 Aug, 2018 | Sold | $705,000 | MRED MLS |
| 13 Jul, 2018 | Under contract | $725,000 | MRED MLS |
| 23 May, 2018 | Listed for sale | $725,000 | MRED MLS |
| 19 May, 2022 | Sold | $471,000 | MRED MLS |
| 25 Apr, 2022 | Under contract | $449,000 | MRED MLS |
| 21 Apr, 2022 | Listed for sale | $449,000 | MRED MLS |
| 28 Aug, 2023 | Sold | $1,000,000 | MRED MLS |
| 26 Jul, 2023 | Under contract | $1,074,900 | MRED MLS |
| 22 Jul, 2023 | Listed for sale | $1,074,900 | MRED MLS |
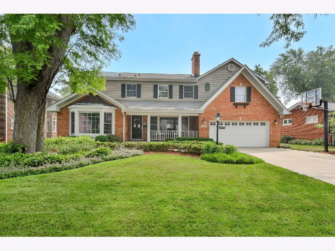
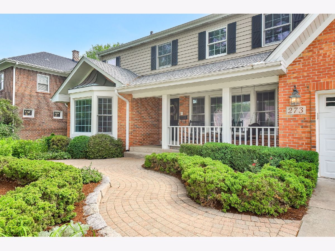
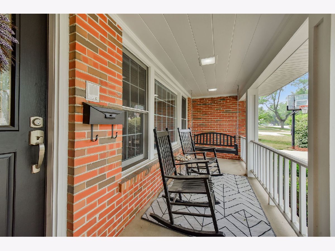
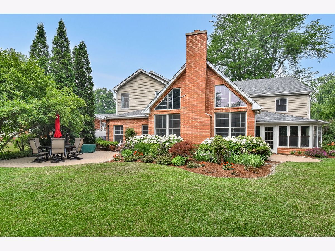
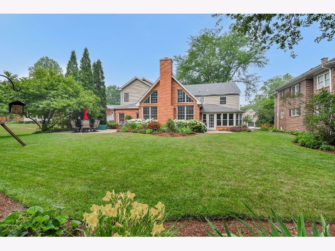
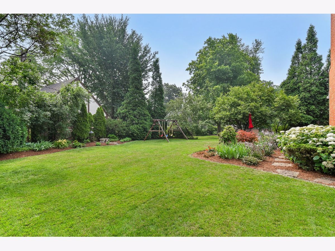
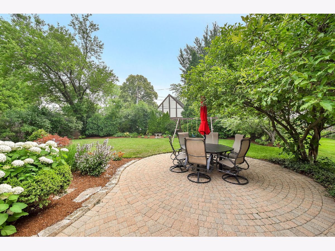
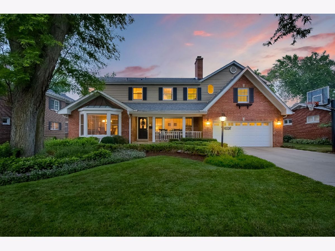
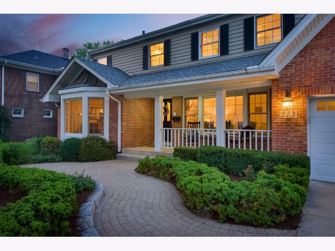
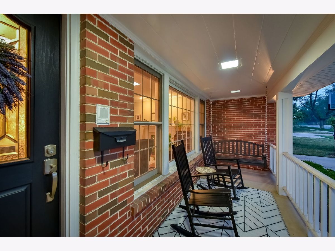
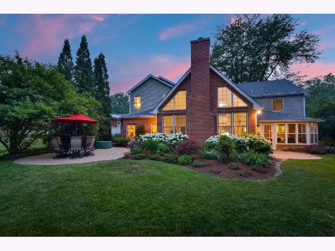
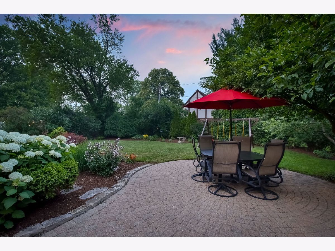
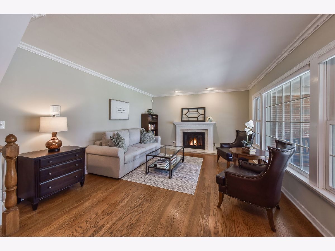
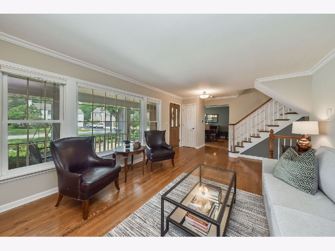
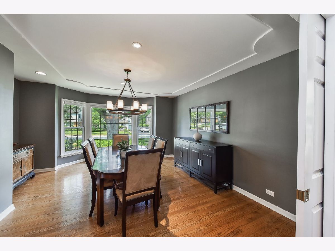
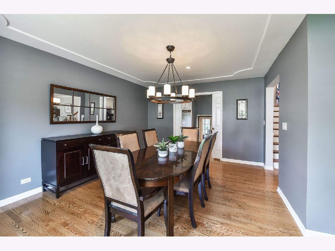
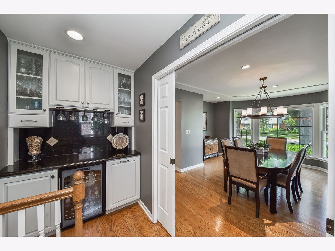
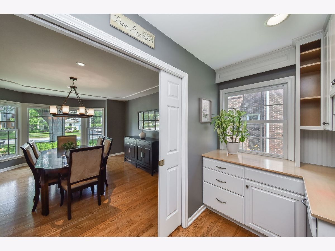
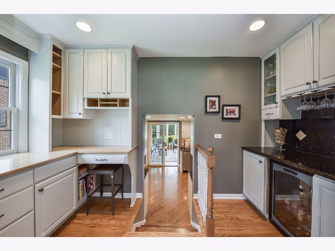
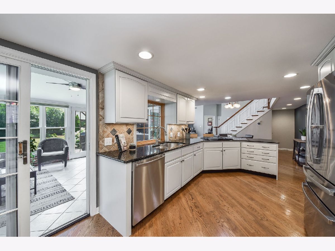
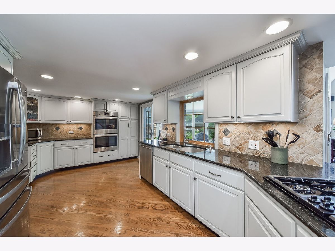
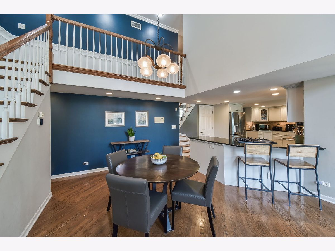
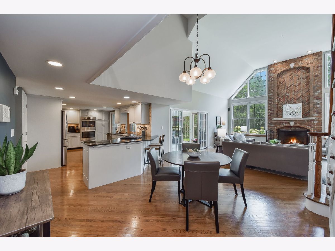
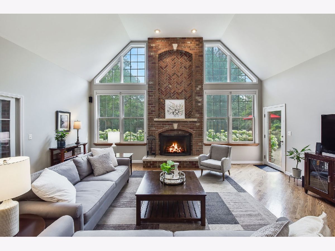
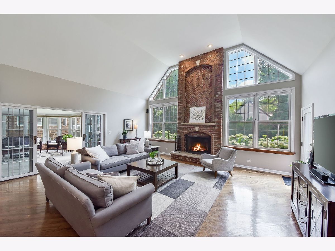
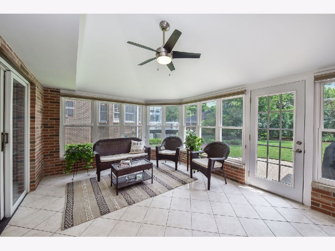
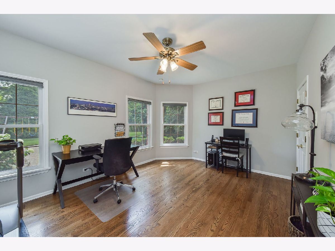
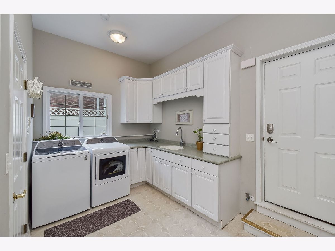
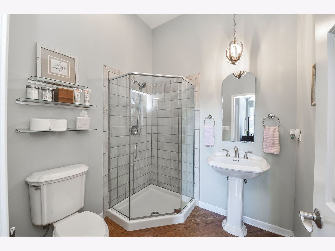
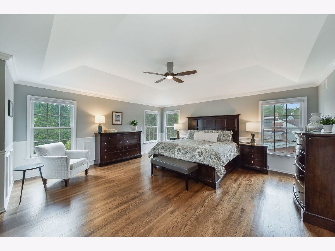
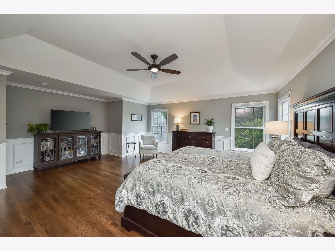
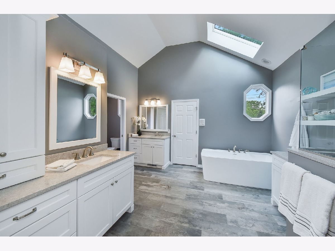
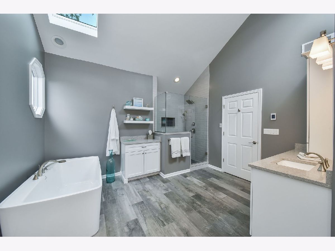
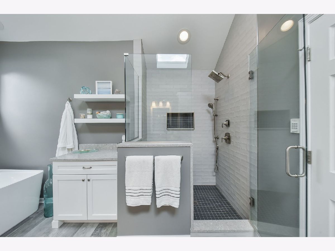
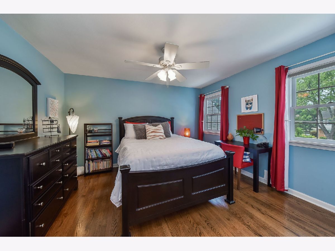
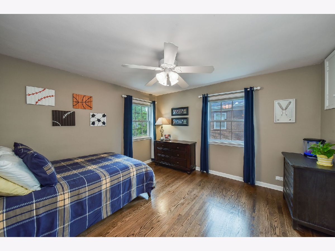
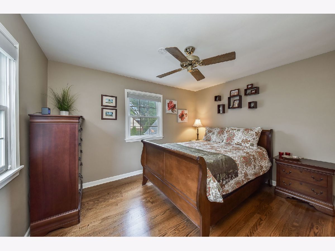
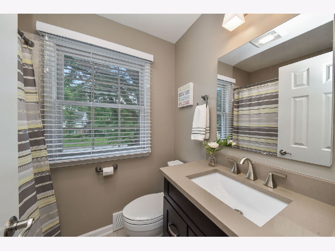
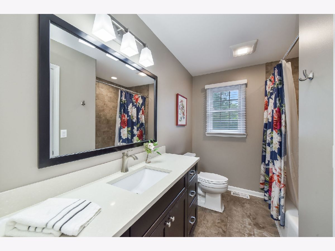
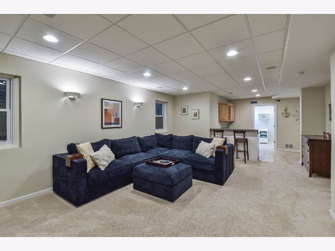
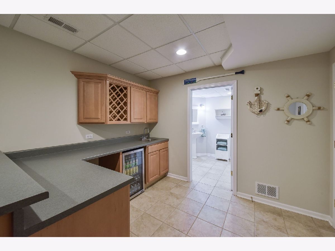
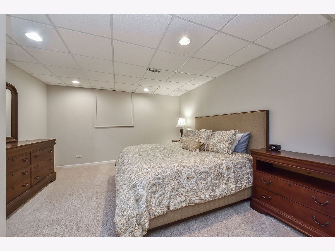
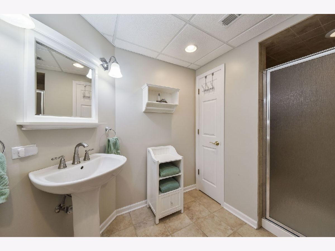
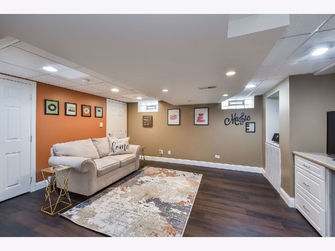
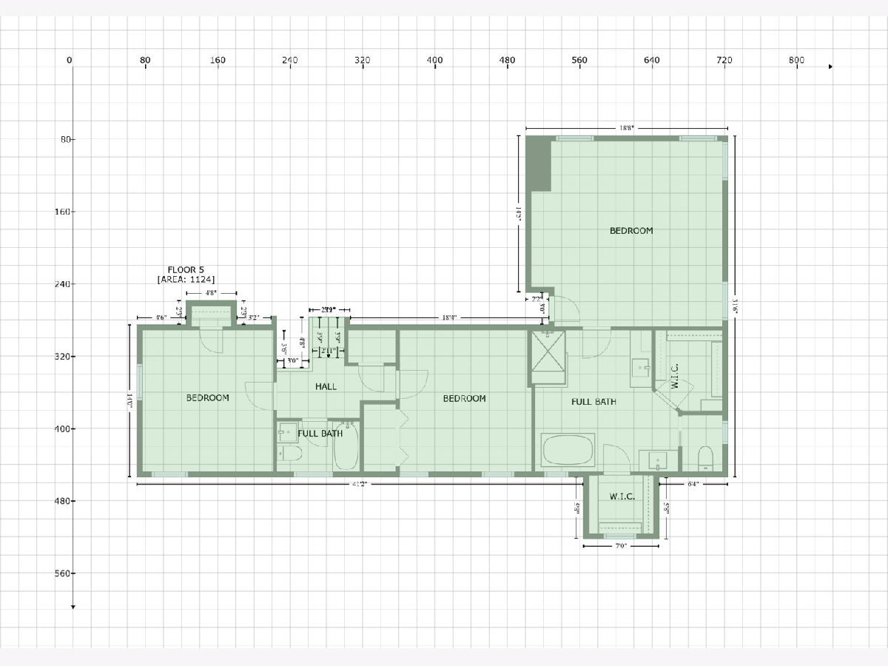
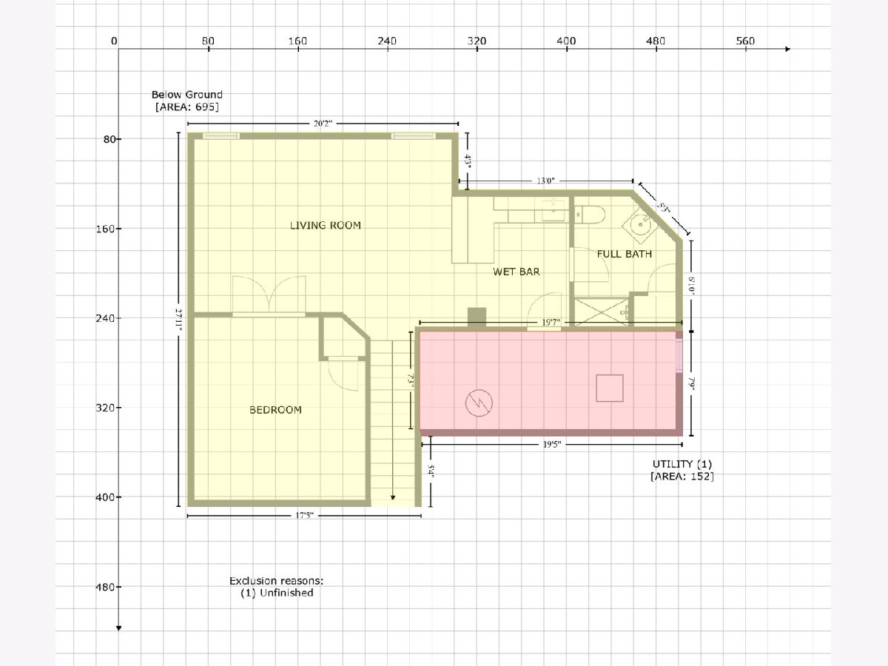
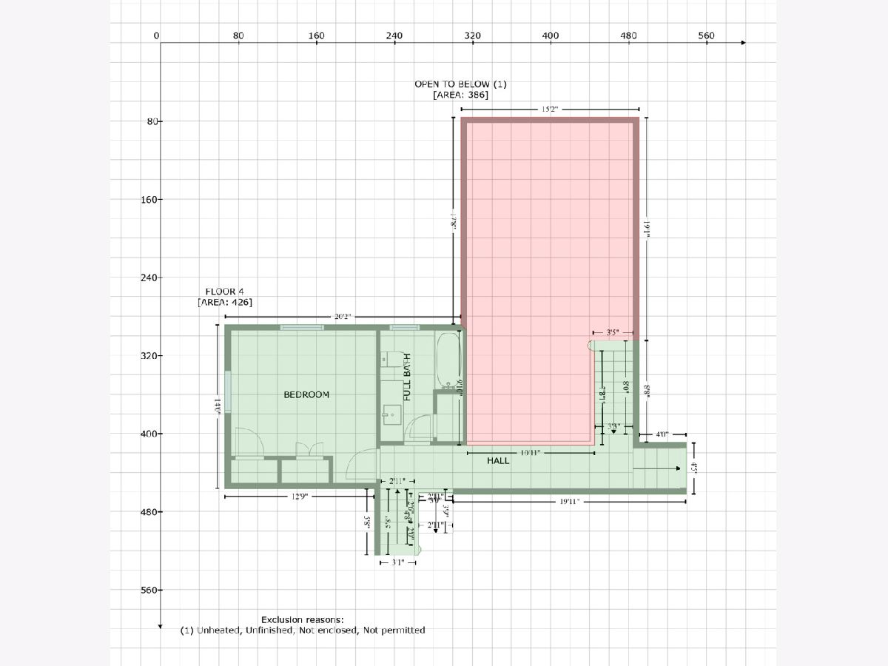
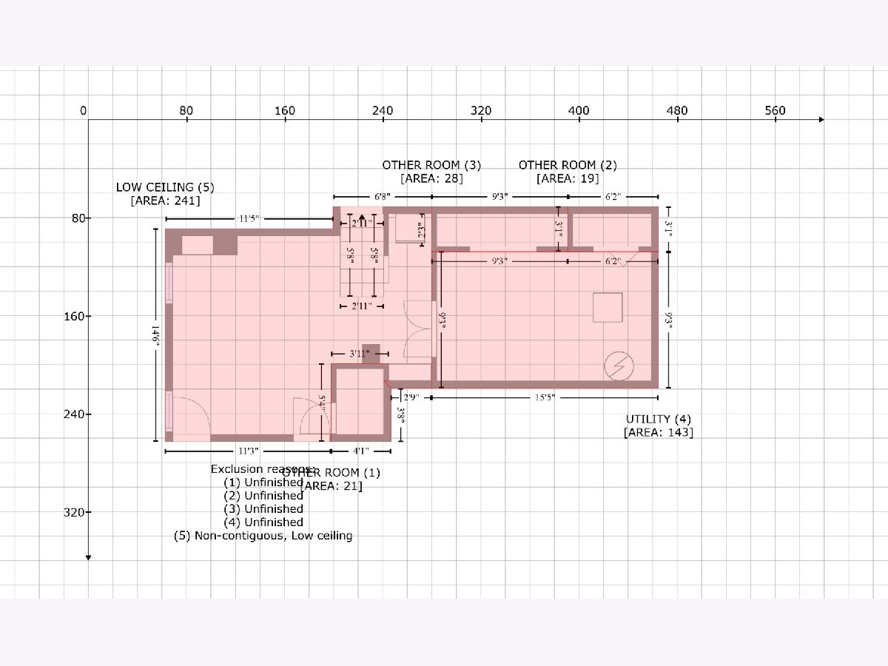
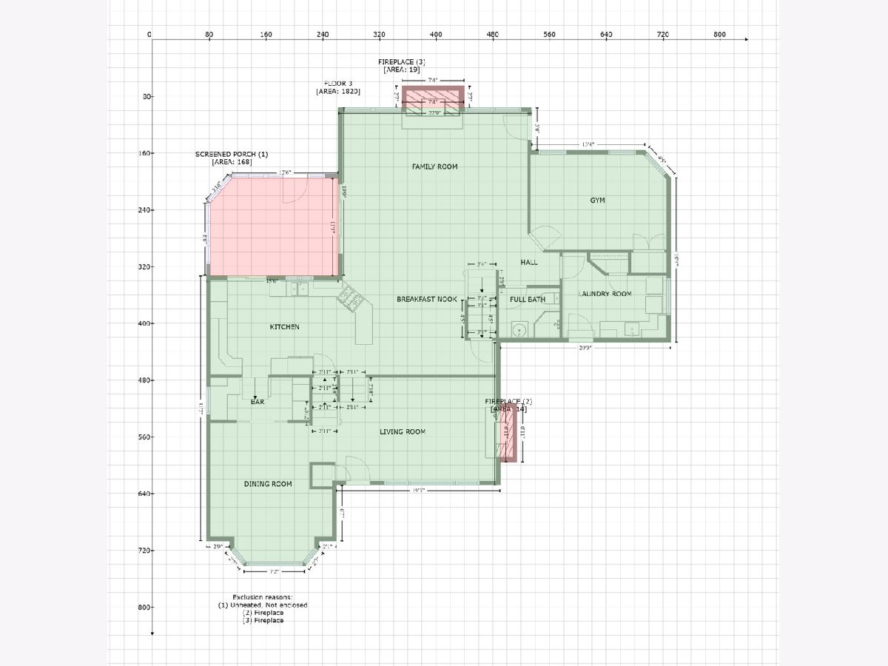
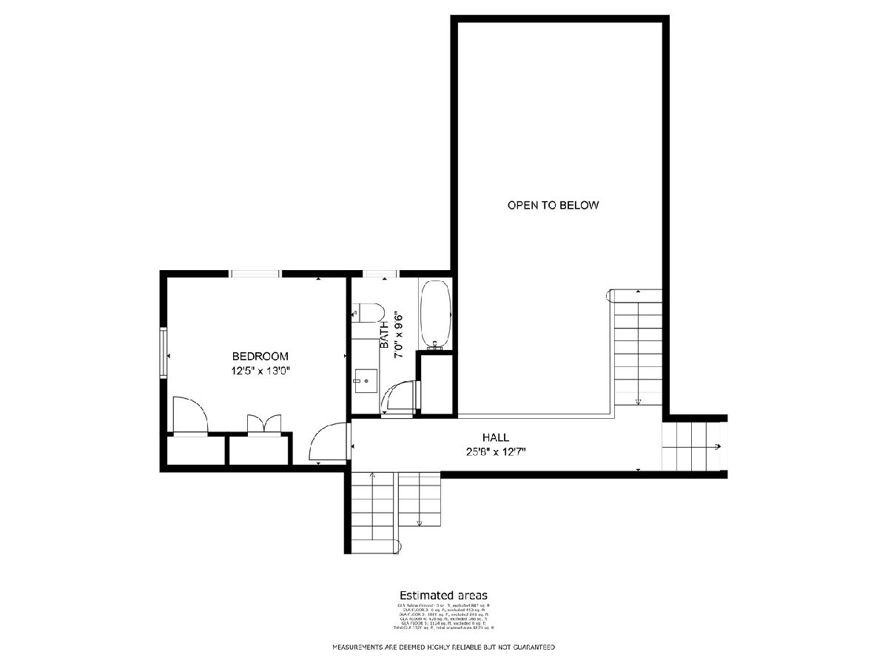
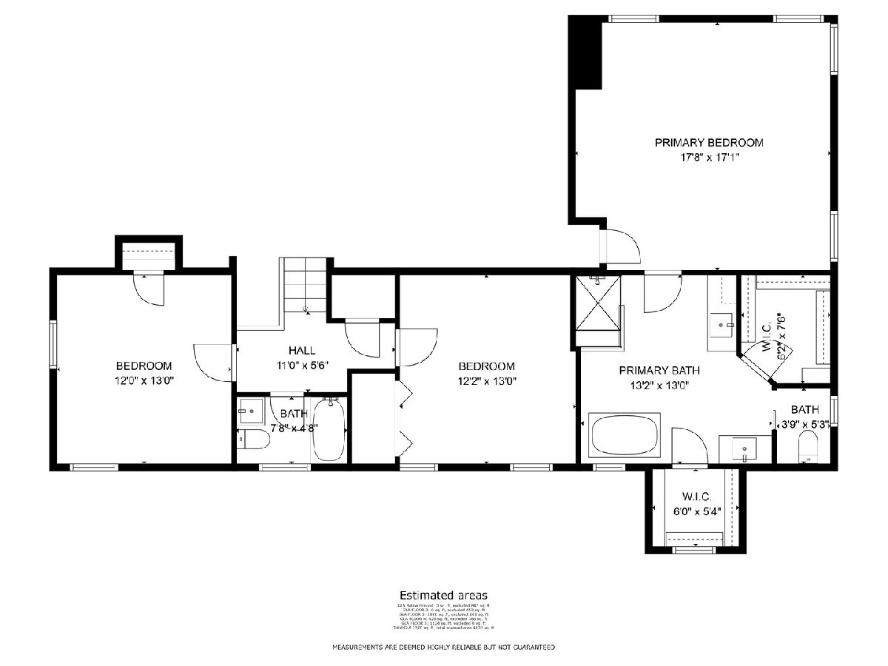
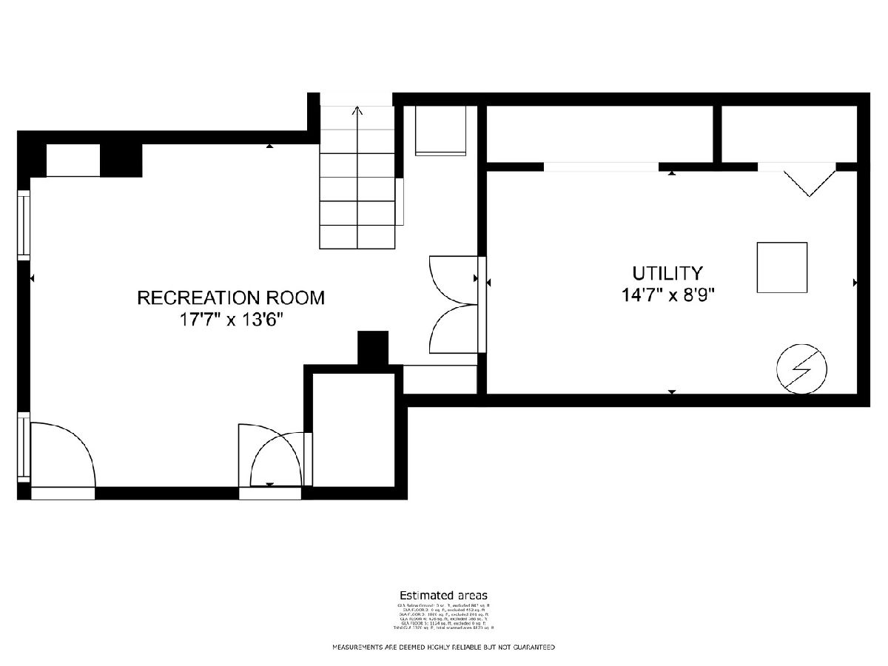
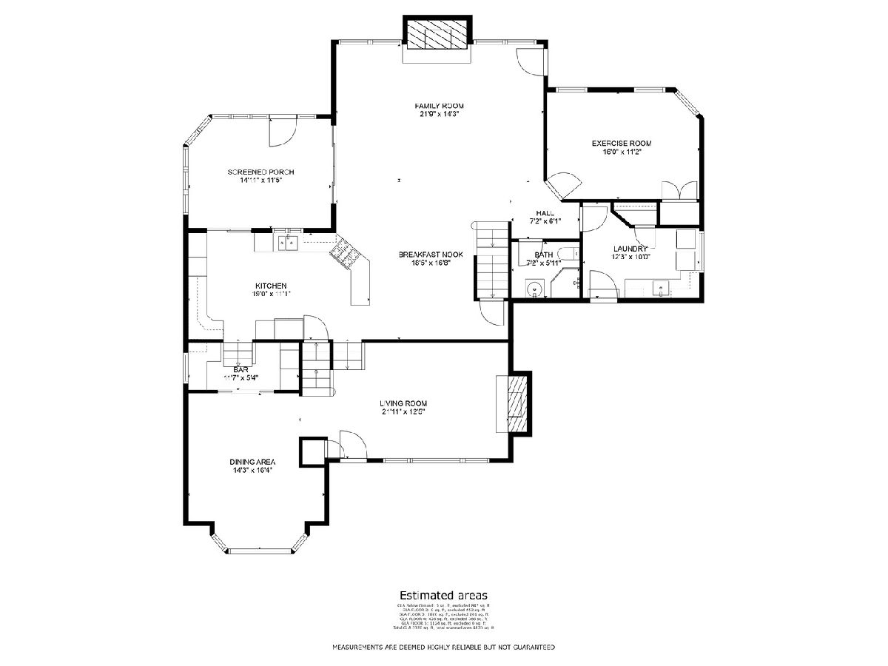
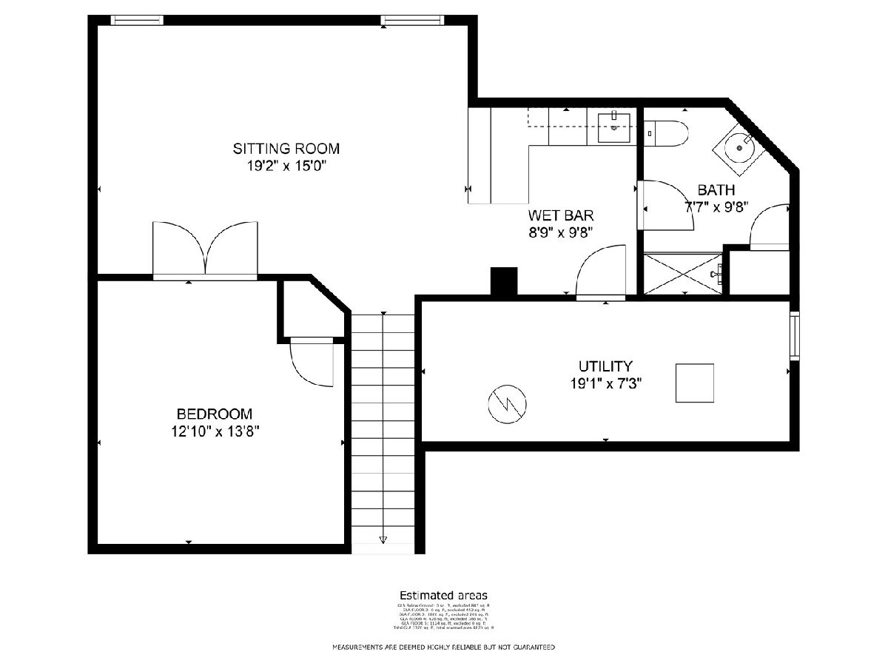
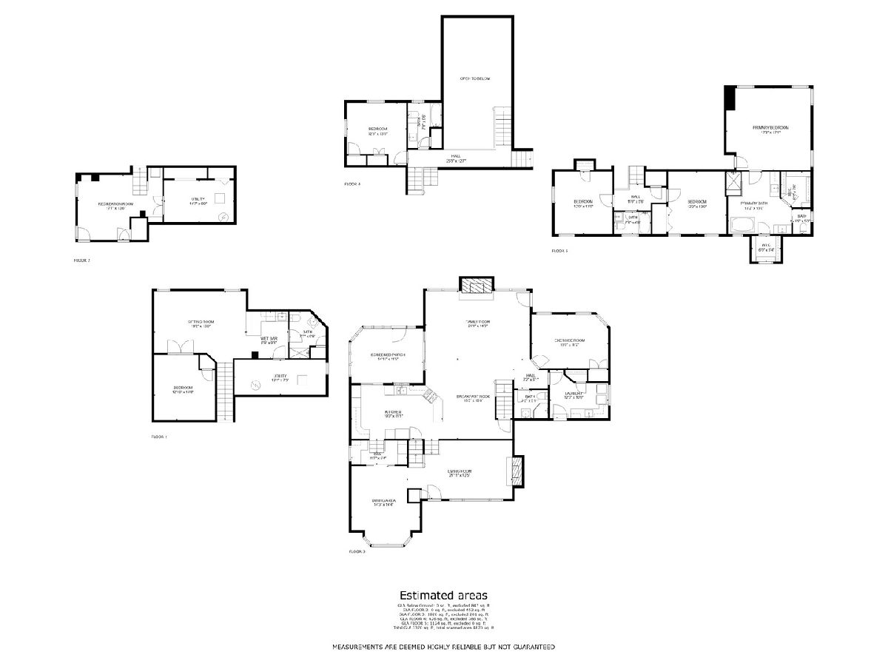
Room Specifics
Total Bedrooms: 5
Bedrooms Above Ground: 5
Bedrooms Below Ground: 0
Dimensions: —
Floor Type: —
Dimensions: —
Floor Type: —
Dimensions: —
Floor Type: —
Dimensions: —
Floor Type: —
Full Bathrooms: 5
Bathroom Amenities: Separate Shower,Steam Shower,Double Sink,Soaking Tub
Bathroom in Basement: 1
Rooms: —
Basement Description: Finished
Other Specifics
| 2.5 | |
| — | |
| Concrete | |
| — | |
| — | |
| 88 X 150 X 88 X 147 | |
| Pull Down Stair | |
| — | |
| — | |
| — | |
| Not in DB | |
| — | |
| — | |
| — | |
| — |
Tax History
| Year | Property Taxes |
|---|---|
| 2018 | $22,063 |
| 2022 | $10,076 |
| 2023 | $19,993 |
Contact Agent
Nearby Similar Homes
Nearby Sold Comparables
Contact Agent
Listing Provided By
@properties Christie's International Real Estate




