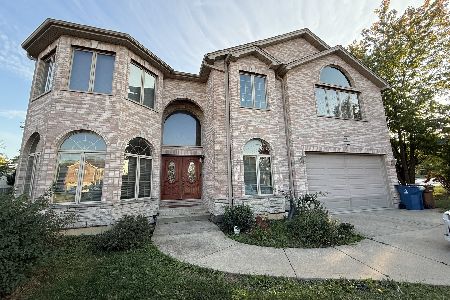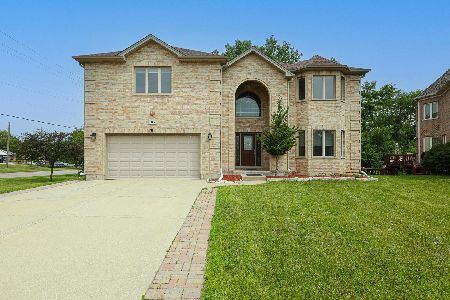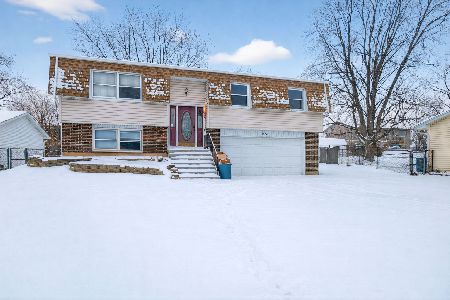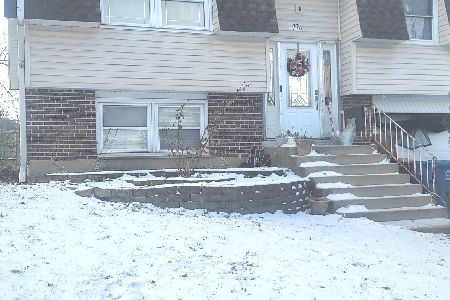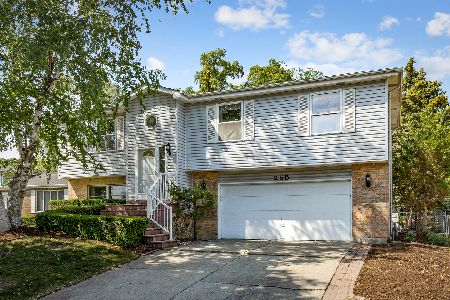267 Polo Club Drive, Glendale Heights, Illinois 60139
$390,000
|
Sold
|
|
| Status: | Closed |
| Sqft: | 1,419 |
| Cost/Sqft: | $296 |
| Beds: | 4 |
| Baths: | 3 |
| Year Built: | 1991 |
| Property Taxes: | $9,358 |
| Days On Market: | 927 |
| Lot Size: | 0,25 |
Description
This beautifully updated home with a spacious floor plan is ready for its new owners! Just a few of the outstanding features include hardwood floors throughout the main level, new furnace, AC, water heater, refrigerator, concrete driveway, epoxy coated garage floor and custom garage cabinetry. Enjoy the large, stunning kitchen with top of the line Kraftmaid cabinetry featuring soft-close doors and drawers, granite counters, stainless steel appliances and sliding glass door to the upper deck overlooking the huge backyard. The master bedroom features a walk-in closet and remodeled master bath. Two additional bedrooms are located on the main level along with an updated hall bath. The walk-out lower level features a fourth bedroom, full, updated bath, large family room and sliding glass door to the patio and yard. Hurry!
Property Specifics
| Single Family | |
| — | |
| — | |
| 1991 | |
| — | |
| — | |
| No | |
| 0.25 |
| Du Page | |
| — | |
| 0 / Not Applicable | |
| — | |
| — | |
| — | |
| 11840241 | |
| 0227401055 |
Nearby Schools
| NAME: | DISTRICT: | DISTANCE: | |
|---|---|---|---|
|
Grade School
Glen Hill Primary School |
16 | — | |
|
Middle School
Glenside Middle School |
16 | Not in DB | |
|
High School
Glenbard West High School |
87 | Not in DB | |
Property History
| DATE: | EVENT: | PRICE: | SOURCE: |
|---|---|---|---|
| 27 Oct, 2016 | Sold | $280,000 | MRED MLS |
| 20 Sep, 2016 | Under contract | $285,000 | MRED MLS |
| 13 Sep, 2016 | Listed for sale | $285,000 | MRED MLS |
| 31 Aug, 2023 | Sold | $390,000 | MRED MLS |
| 27 Jul, 2023 | Under contract | $420,000 | MRED MLS |
| 23 Jul, 2023 | Listed for sale | $420,000 | MRED MLS |
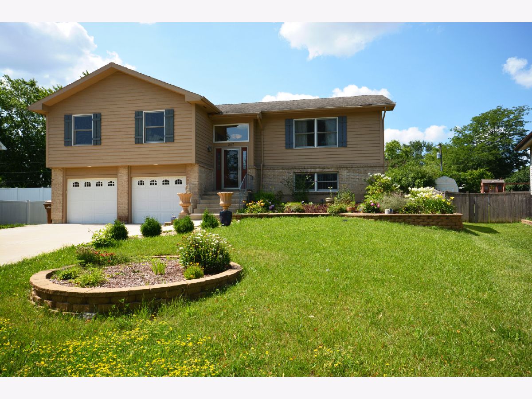
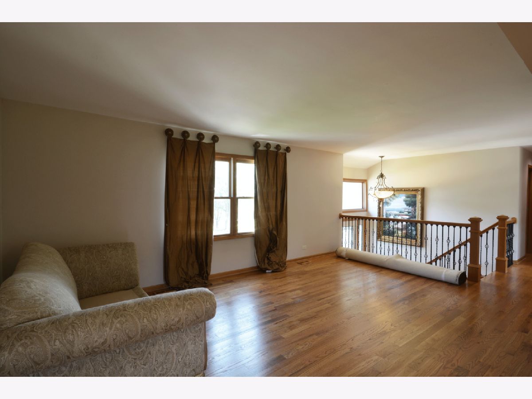
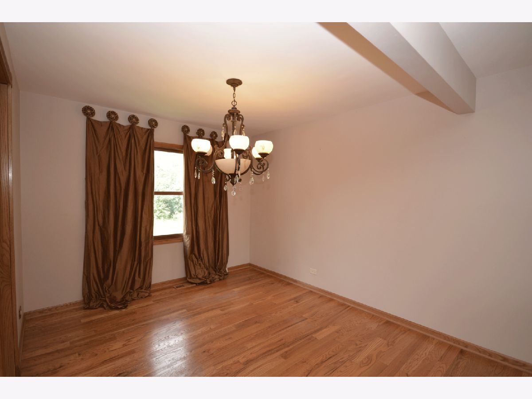
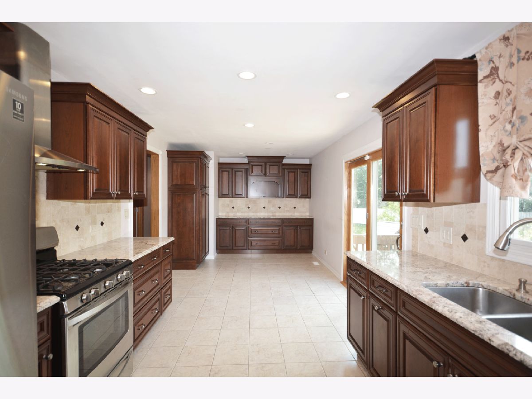
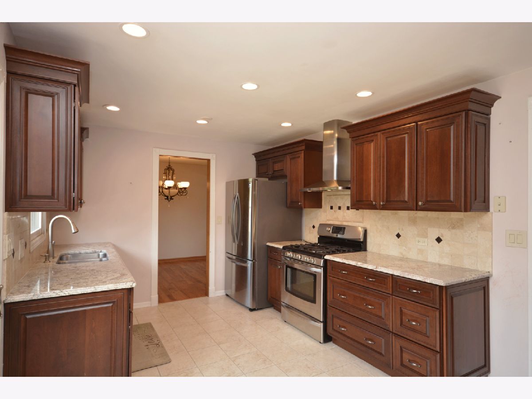
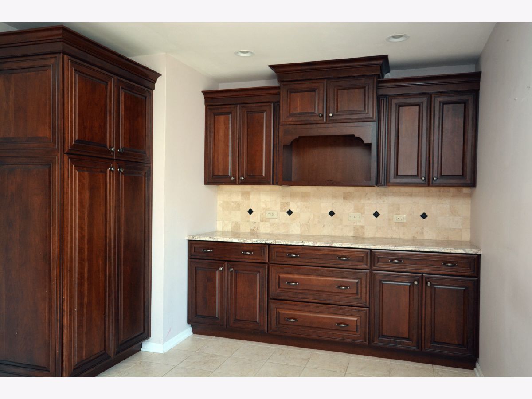
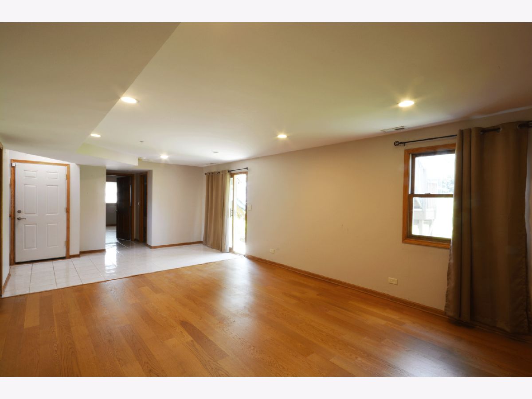
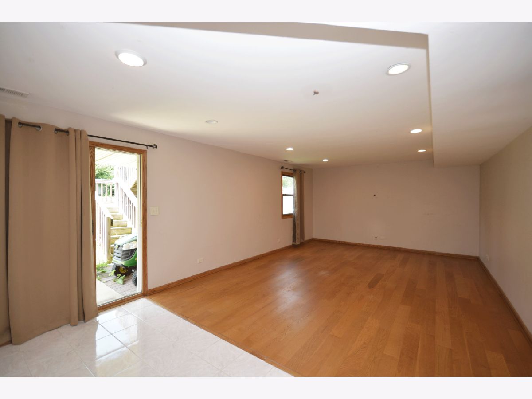
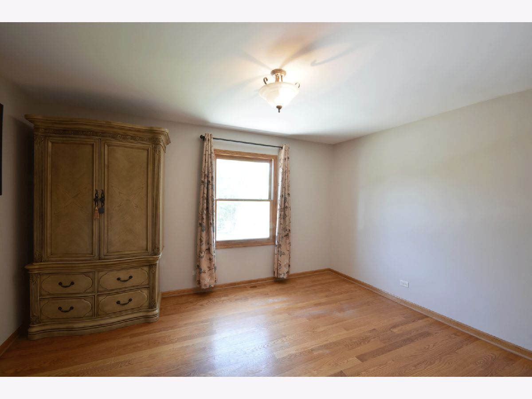
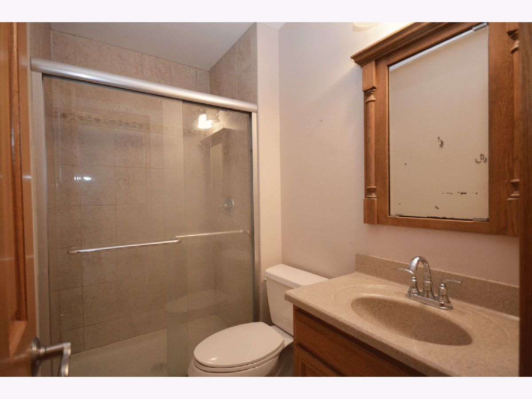
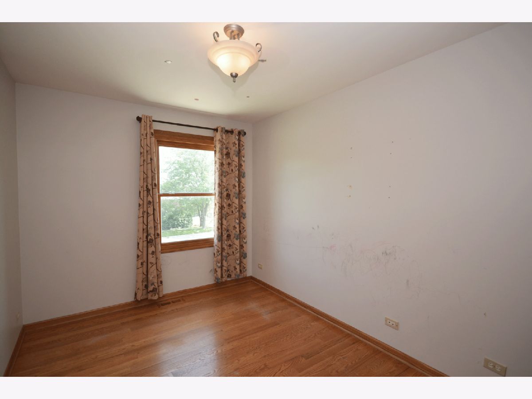
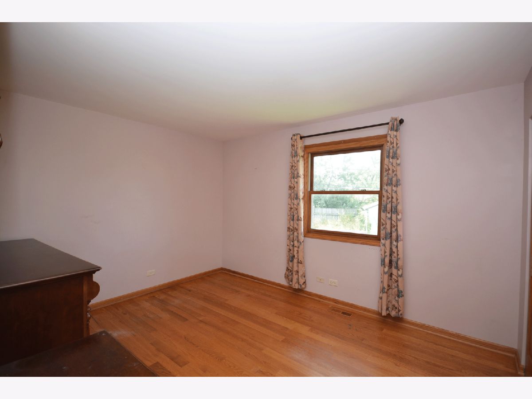
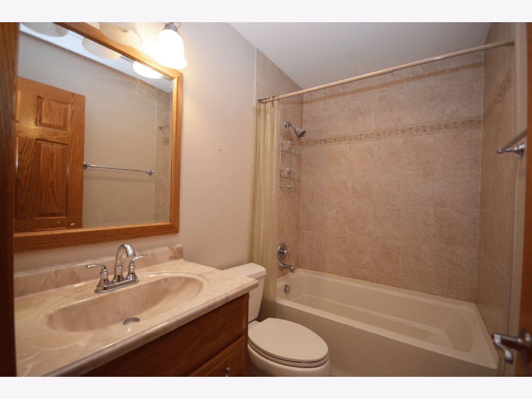
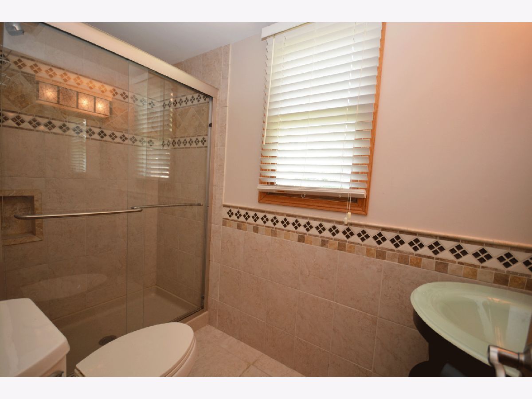
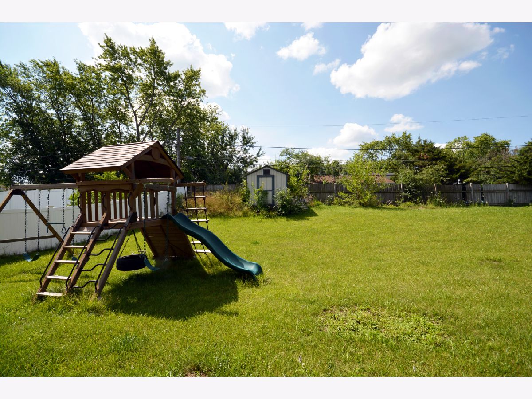
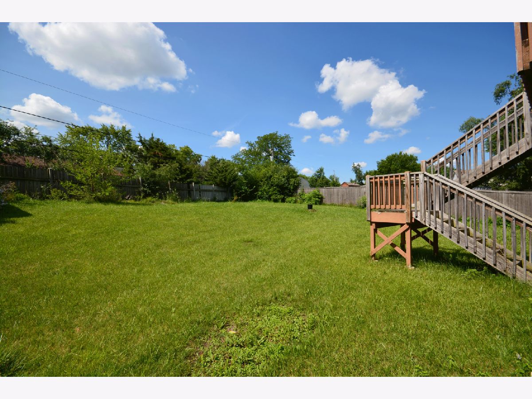
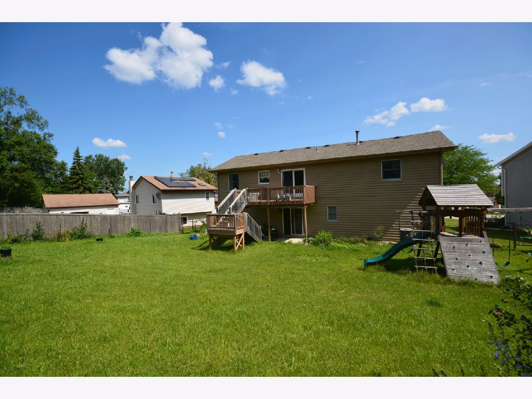
Room Specifics
Total Bedrooms: 4
Bedrooms Above Ground: 4
Bedrooms Below Ground: 0
Dimensions: —
Floor Type: —
Dimensions: —
Floor Type: —
Dimensions: —
Floor Type: —
Full Bathrooms: 3
Bathroom Amenities: —
Bathroom in Basement: 0
Rooms: —
Basement Description: None
Other Specifics
| 2 | |
| — | |
| Concrete | |
| — | |
| — | |
| 55X125X111X169 | |
| — | |
| — | |
| — | |
| — | |
| Not in DB | |
| — | |
| — | |
| — | |
| — |
Tax History
| Year | Property Taxes |
|---|---|
| 2016 | $6,852 |
| 2023 | $9,358 |
Contact Agent
Nearby Similar Homes
Nearby Sold Comparables
Contact Agent
Listing Provided By
Baird & Warner

