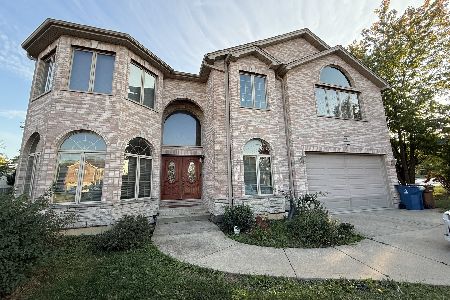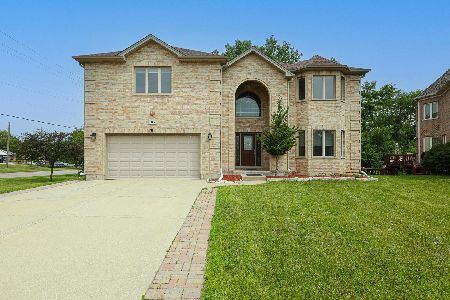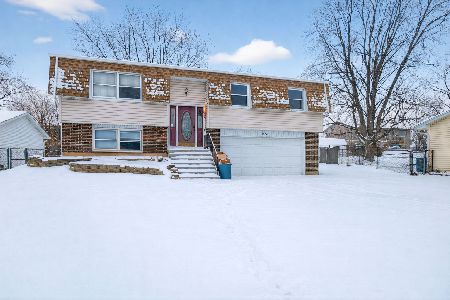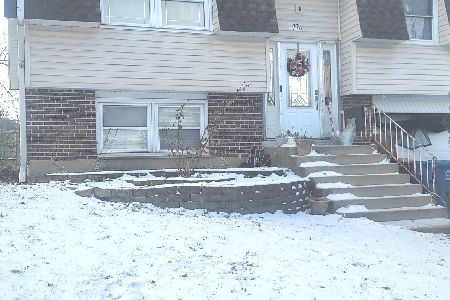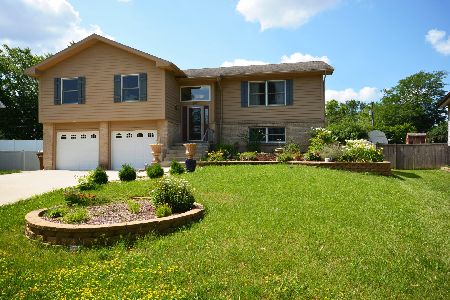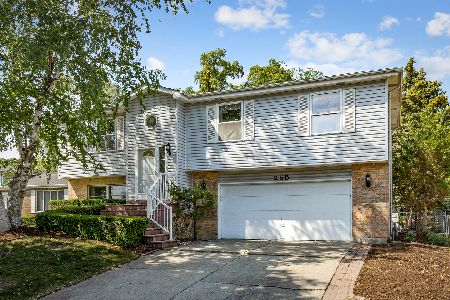267 Polo Club Drive, Glendale Heights, Illinois 60139
$280,000
|
Sold
|
|
| Status: | Closed |
| Sqft: | 2,128 |
| Cost/Sqft: | $134 |
| Beds: | 4 |
| Baths: | 3 |
| Year Built: | 1991 |
| Property Taxes: | $6,852 |
| Days On Market: | 3431 |
| Lot Size: | 0,25 |
Description
Updated from top to bottom, perfect move-in condition! Spacious floor plan with all hardwood floors on the upper level. Generous sized Kitchen with top of the line Kraftmaid cabinetry with soft close doors and drawers, tons of drawers and pantry space. Stainless Steel appliances and Granite counters. Sliding glass door to the upper deck, great for BBQs! Master Bedroom has a Walk In closet and remodeled Master Bath. Hall bath is also updated throughout with new ceramic tile. Downstairs is the Forth Bedroom, Laundry Room, the third remodeled Full Bathroom and HUGE Family Room that walks out to the lower patio and large fenced yard. This is the one!
Property Specifics
| Single Family | |
| — | |
| — | |
| 1991 | |
| None | |
| — | |
| No | |
| 0.25 |
| Du Page | |
| — | |
| 0 / Not Applicable | |
| None | |
| Public | |
| Public Sewer | |
| 09340977 | |
| 0227401055 |
Nearby Schools
| NAME: | DISTRICT: | DISTANCE: | |
|---|---|---|---|
|
Grade School
Glen Hill Primary School |
16 | — | |
|
Middle School
Glenside Middle School |
16 | Not in DB | |
|
High School
Glenbard West High School |
87 | Not in DB | |
Property History
| DATE: | EVENT: | PRICE: | SOURCE: |
|---|---|---|---|
| 27 Oct, 2016 | Sold | $280,000 | MRED MLS |
| 20 Sep, 2016 | Under contract | $285,000 | MRED MLS |
| 13 Sep, 2016 | Listed for sale | $285,000 | MRED MLS |
| 31 Aug, 2023 | Sold | $390,000 | MRED MLS |
| 27 Jul, 2023 | Under contract | $420,000 | MRED MLS |
| 23 Jul, 2023 | Listed for sale | $420,000 | MRED MLS |
Room Specifics
Total Bedrooms: 4
Bedrooms Above Ground: 4
Bedrooms Below Ground: 0
Dimensions: —
Floor Type: Hardwood
Dimensions: —
Floor Type: Hardwood
Dimensions: —
Floor Type: Carpet
Full Bathrooms: 3
Bathroom Amenities: —
Bathroom in Basement: 0
Rooms: No additional rooms
Basement Description: None
Other Specifics
| 2 | |
| — | |
| — | |
| — | |
| — | |
| 55X125X111X169 | |
| — | |
| Full | |
| Hardwood Floors | |
| Range, Dishwasher, Refrigerator, Washer, Dryer, Stainless Steel Appliance(s) | |
| Not in DB | |
| — | |
| — | |
| — | |
| — |
Tax History
| Year | Property Taxes |
|---|---|
| 2016 | $6,852 |
| 2023 | $9,358 |
Contact Agent
Nearby Similar Homes
Nearby Sold Comparables
Contact Agent
Listing Provided By
Redfin Corporation

