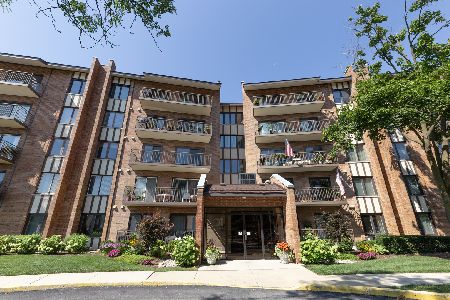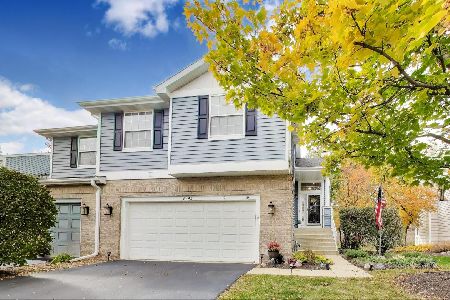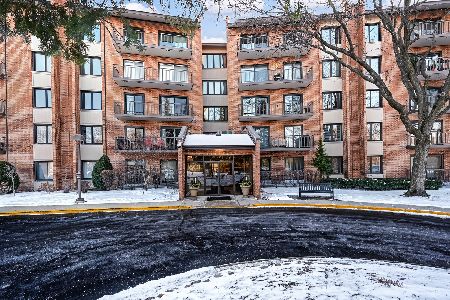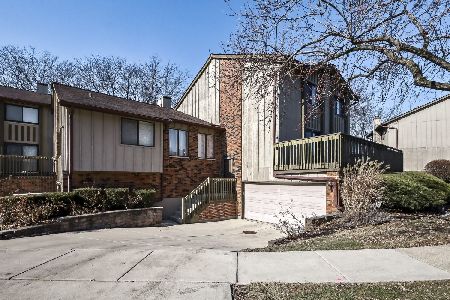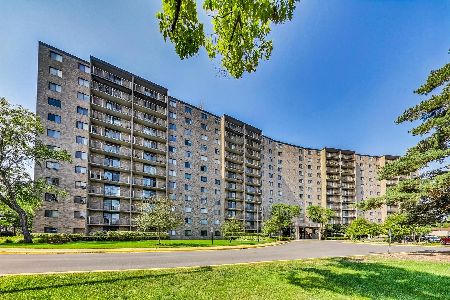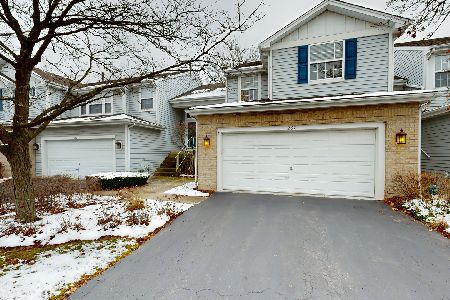267 Snug Harbor Drive, Willowbrook, Illinois 60527
$277,000
|
Sold
|
|
| Status: | Closed |
| Sqft: | 1,676 |
| Cost/Sqft: | $172 |
| Beds: | 2 |
| Baths: | 3 |
| Year Built: | 1995 |
| Property Taxes: | $4,964 |
| Days On Market: | 3212 |
| Lot Size: | 0,00 |
Description
Immaculate two story townhouse quietly nestled in wooded subdivision. Vaulted ceilings, skylights and large, open kitchen and living space. Boasts two master suites. Lower level living/ family room walks out to private patio for quiet get away. Two car garage, ample guest parking. Close to shopping and interstate. Neutrally decorated and many upgrades. New Roof and new skylights in 2014. New SS Fridge, New SS Stove, New Dishwasher, New variable-stage Furnace, New Air conditioning, New disposal, New patio Energy-saving slide door, New carpet, New entrance and dining Fixtures. Just Enjoy! Hinsdale Central high school.
Property Specifics
| Condos/Townhomes | |
| 2 | |
| — | |
| 1995 | |
| None | |
| CLIFFSIDE II | |
| No | |
| — |
| Du Page | |
| Nantucket | |
| 221 / Monthly | |
| Insurance,Exterior Maintenance,Lawn Care,Scavenger,Snow Removal | |
| Lake Michigan,Public | |
| Public Sewer | |
| 09628574 | |
| 0923123068 |
Nearby Schools
| NAME: | DISTRICT: | DISTANCE: | |
|---|---|---|---|
|
Grade School
Holmes Elementary School |
60 | — | |
|
Middle School
Westview Hills Middle School |
60 | Not in DB | |
|
High School
Hinsdale Central High School |
86 | Not in DB | |
Property History
| DATE: | EVENT: | PRICE: | SOURCE: |
|---|---|---|---|
| 8 May, 2015 | Sold | $244,000 | MRED MLS |
| 15 Apr, 2015 | Under contract | $258,000 | MRED MLS |
| 5 Mar, 2015 | Listed for sale | $258,000 | MRED MLS |
| 9 Aug, 2017 | Sold | $277,000 | MRED MLS |
| 18 Jul, 2017 | Under contract | $289,000 | MRED MLS |
| 16 May, 2017 | Listed for sale | $289,000 | MRED MLS |
| 8 Mar, 2024 | Sold | $365,000 | MRED MLS |
| 29 Jan, 2024 | Under contract | $349,900 | MRED MLS |
| — | Last price change | $369,900 | MRED MLS |
| 11 Jan, 2024 | Listed for sale | $369,900 | MRED MLS |
Room Specifics
Total Bedrooms: 2
Bedrooms Above Ground: 2
Bedrooms Below Ground: 0
Dimensions: —
Floor Type: Carpet
Full Bathrooms: 3
Bathroom Amenities: Separate Shower
Bathroom in Basement: 0
Rooms: No additional rooms
Basement Description: Slab
Other Specifics
| 2 | |
| Concrete Perimeter | |
| Asphalt | |
| Patio, Cable Access | |
| Landscaped | |
| COMMON | |
| — | |
| Full | |
| Vaulted/Cathedral Ceilings, Skylight(s), First Floor Bedroom, In-Law Arrangement, Laundry Hook-Up in Unit | |
| Range, Dishwasher, Refrigerator, Washer, Dryer, Disposal, Range Hood | |
| Not in DB | |
| — | |
| — | |
| — | |
| — |
Tax History
| Year | Property Taxes |
|---|---|
| 2015 | $4,679 |
| 2017 | $4,964 |
| 2024 | $6,084 |
Contact Agent
Nearby Similar Homes
Nearby Sold Comparables
Contact Agent
Listing Provided By
Global Express Realty, Inc.

