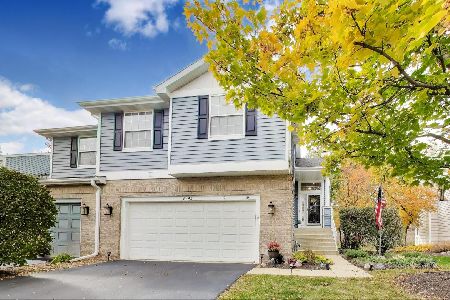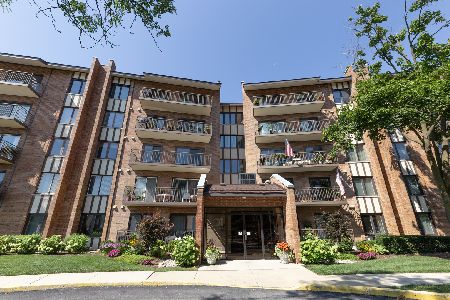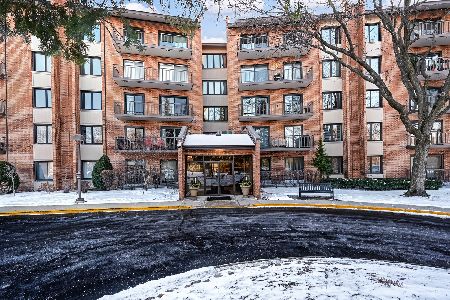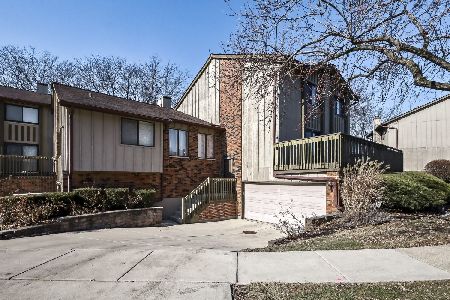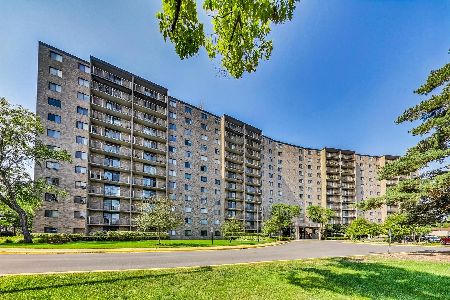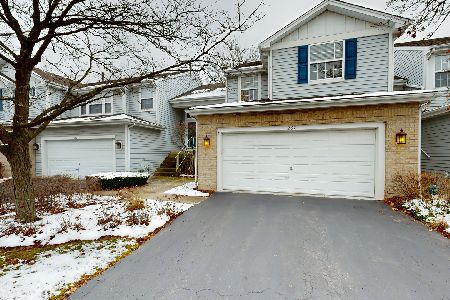279 Snug Harbor Drive, Willowbrook, Illinois 60527
$289,000
|
Sold
|
|
| Status: | Closed |
| Sqft: | 1,813 |
| Cost/Sqft: | $157 |
| Beds: | 2 |
| Baths: | 3 |
| Year Built: | 1996 |
| Property Taxes: | $4,748 |
| Days On Market: | 3880 |
| Lot Size: | 0,00 |
Description
Priced right for quick sale! In-demand Nantucket end unit w/private setting-lots of trees in back & on the side. Open floor plan w/ cathedral ceilings & skylight. Southern exposure for lots of sun. Kitchen updated in 2012 with gorgeous granite counters & granite backsplash & breakfast bar. NEW stainless steel appliances (2012). Updated , newer light fixtures. NEWER paint and carpet. Living rm has brick fireplace and glass sliding doors to deck. 2 master suites-one on each floor. Beautiful parquet entry. Alarm system added in 2004. Unit has been well maintained-shows great! Entry door to big storage space located in garage. Roof NEW 2015.
Property Specifics
| Condos/Townhomes | |
| 2 | |
| — | |
| 1996 | |
| None | |
| LIGHTSHIP | |
| No | |
| — |
| Du Page | |
| Nantucket | |
| 226 / Monthly | |
| Insurance,Exterior Maintenance,Lawn Care,Scavenger,Snow Removal | |
| Lake Michigan | |
| Public Sewer | |
| 08986523 | |
| 0923123070 |
Nearby Schools
| NAME: | DISTRICT: | DISTANCE: | |
|---|---|---|---|
|
Grade School
Maercker Elementary School |
60 | — | |
|
Middle School
Westview Hills Middle School |
60 | Not in DB | |
|
High School
Hinsdale Central High School |
86 | Not in DB | |
Property History
| DATE: | EVENT: | PRICE: | SOURCE: |
|---|---|---|---|
| 22 Nov, 2010 | Sold | $250,000 | MRED MLS |
| 2 Oct, 2010 | Under contract | $269,900 | MRED MLS |
| 9 Sep, 2010 | Listed for sale | $269,900 | MRED MLS |
| 4 Sep, 2015 | Sold | $289,000 | MRED MLS |
| 21 Jul, 2015 | Under contract | $285,000 | MRED MLS |
| 18 Jul, 2015 | Listed for sale | $285,000 | MRED MLS |
| 25 Nov, 2025 | Sold | $413,800 | MRED MLS |
| 19 Oct, 2025 | Under contract | $429,000 | MRED MLS |
| — | Last price change | $438,000 | MRED MLS |
| 15 Aug, 2025 | Listed for sale | $438,000 | MRED MLS |
Room Specifics
Total Bedrooms: 2
Bedrooms Above Ground: 2
Bedrooms Below Ground: 0
Dimensions: —
Floor Type: Carpet
Full Bathrooms: 3
Bathroom Amenities: Double Sink,Soaking Tub
Bathroom in Basement: 0
Rooms: No additional rooms
Basement Description: None
Other Specifics
| 2 | |
| — | |
| — | |
| Balcony, Deck, End Unit | |
| — | |
| COMMON | |
| — | |
| Full | |
| Vaulted/Cathedral Ceilings, Skylight(s), Hardwood Floors, First Floor Bedroom, In-Law Arrangement, Laundry Hook-Up in Unit | |
| Range, Microwave, Dishwasher, Refrigerator, Washer, Dryer, Disposal, Stainless Steel Appliance(s) | |
| Not in DB | |
| — | |
| — | |
| — | |
| Wood Burning, Gas Starter |
Tax History
| Year | Property Taxes |
|---|---|
| 2010 | $4,598 |
| 2015 | $4,748 |
| 2025 | $6,492 |
Contact Agent
Nearby Similar Homes
Nearby Sold Comparables
Contact Agent
Listing Provided By
RE/MAX Action

