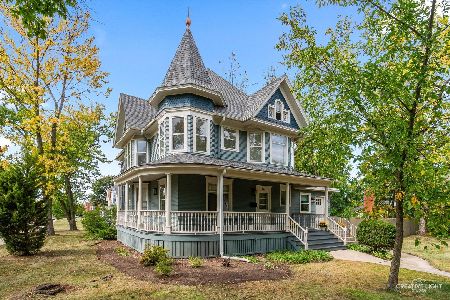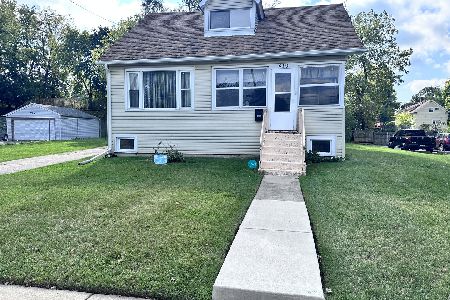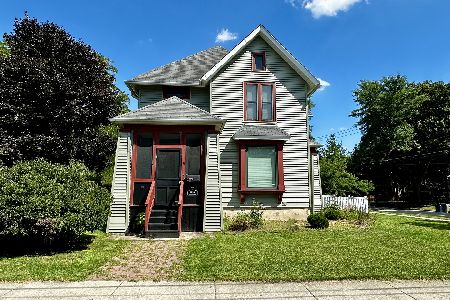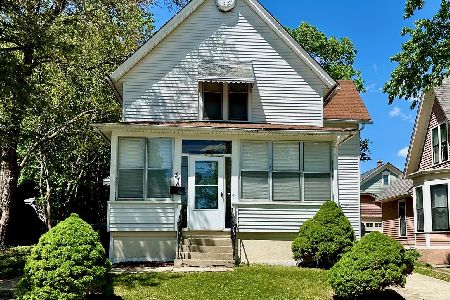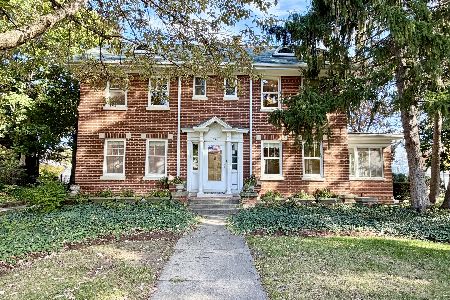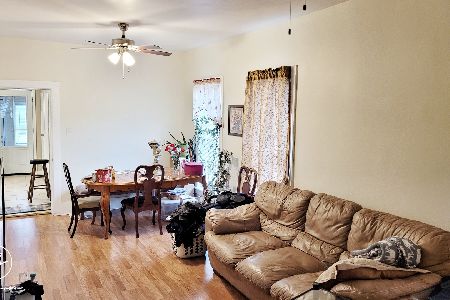267 Summit Street, Elgin, Illinois 60120
$170,000
|
Sold
|
|
| Status: | Closed |
| Sqft: | 1,900 |
| Cost/Sqft: | $92 |
| Beds: | 3 |
| Baths: | 2 |
| Year Built: | 1895 |
| Property Taxes: | $4,085 |
| Days On Market: | 2372 |
| Lot Size: | 0,18 |
Description
NO FHA. This wonderful Home has been nicely updated and waiting for you to call home. Features architectural wood work with model updates and ideally located near shopping, schools and easy commuting. The home welcomes you with newer modern eng. wood floors in the Living with original built-ins, fresh colors and open feel. The Dining Room is HUGE w/same floors and newer light fixtures. The cozy kitchen is right off the dining room and offers good counter space, large laundry area w/storage and flows into the wonder sun room that overlooks the HUGE backyard. The main level also features a flex room that can be anything from an office to bedroom to playroom. The large master bedroom features eng. wood floors, fresh paint tones & large WIC & is conveniently located next to a 2nd bedroom that is great for having little ones close or using the space as office or sitting room. 2nd & 3rd bds are great size too! Home has large basement, Fab sunroom & large 2 car garage plus a fab yard w/patio
Property Specifics
| Single Family | |
| — | |
| — | |
| 1895 | |
| Full | |
| — | |
| No | |
| 0.18 |
| Kane | |
| — | |
| 0 / Not Applicable | |
| None | |
| Public | |
| Public Sewer | |
| 10420481 | |
| 0612358005 |
Property History
| DATE: | EVENT: | PRICE: | SOURCE: |
|---|---|---|---|
| 29 Mar, 2013 | Sold | $54,000 | MRED MLS |
| 28 Jan, 2013 | Under contract | $54,000 | MRED MLS |
| — | Last price change | $60,000 | MRED MLS |
| 10 Nov, 2012 | Listed for sale | $60,000 | MRED MLS |
| 28 Aug, 2019 | Sold | $170,000 | MRED MLS |
| 14 Jul, 2019 | Under contract | $174,900 | MRED MLS |
| 16 Jun, 2019 | Listed for sale | $174,900 | MRED MLS |
Room Specifics
Total Bedrooms: 3
Bedrooms Above Ground: 3
Bedrooms Below Ground: 0
Dimensions: —
Floor Type: Wood Laminate
Dimensions: —
Floor Type: Wood Laminate
Full Bathrooms: 2
Bathroom Amenities: —
Bathroom in Basement: 0
Rooms: Den
Basement Description: Unfinished
Other Specifics
| 2 | |
| — | |
| Asphalt | |
| Patio, Brick Paver Patio | |
| Fenced Yard | |
| 60X132 | |
| — | |
| None | |
| Vaulted/Cathedral Ceilings, Wood Laminate Floors, First Floor Laundry, Built-in Features, Walk-In Closet(s) | |
| Range, Washer, Dryer | |
| Not in DB | |
| — | |
| — | |
| — | |
| — |
Tax History
| Year | Property Taxes |
|---|---|
| 2013 | $4,780 |
| 2019 | $4,085 |
Contact Agent
Nearby Similar Homes
Nearby Sold Comparables
Contact Agent
Listing Provided By
Coldwell Banker Residential

