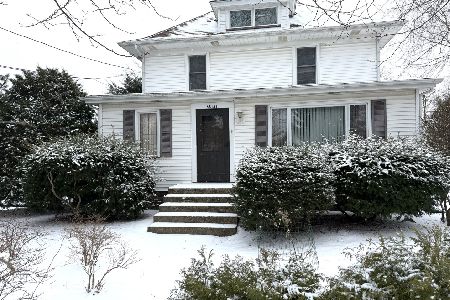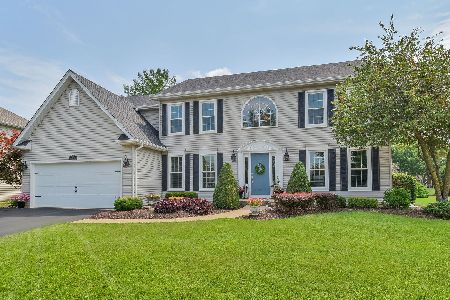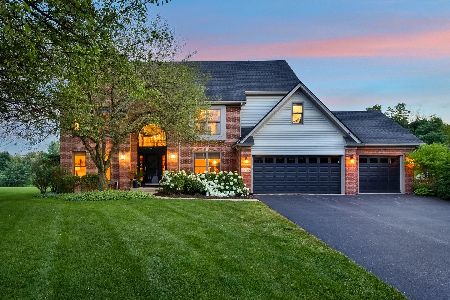2670 Harlstone Drive, Aurora, Illinois 60502
$417,400
|
Sold
|
|
| Status: | Closed |
| Sqft: | 2,746 |
| Cost/Sqft: | $154 |
| Beds: | 4 |
| Baths: | 4 |
| Year Built: | 1996 |
| Property Taxes: | $10,436 |
| Days On Market: | 3509 |
| Lot Size: | 0,29 |
Description
Pride of Ownership Shows in this Stylish Oakhurst North Home! This Popular Floor Plan is Warm & Inviting, Great for Entertaining! Enter the Two Story Foyer With a Gracious Arched Staircase. The Living and Dining Rooms Flow Openly, Featuring Rich Hardwood Flooring and Crown Molding! The Kitchen Has it All- Granite, Updated Lighting, Stainless Appliances, Tile Backsplash, Adorable Walk-in Pantry and Center Island with Seating! Adjacent is the Vaulted Family Room With Skylights, a Bay Window, and Soaring Raised Hearth Brick Fireplace! Love the Sleek Updated Half Bath! The First Floor Den is Tucked Just Off Of the Foyer, Perfect for the Work From Home Professional! The Second Floor is Sure to Delight, With Recently Updated Bathrooms and a Fabulous Master Suite with a Large Sitting Area! The Finished Basement Has Extensive Built Ins & a Full Bath! Outside is a Generous Deck, Lush Back Yard with Sprinkler System! Walk to School, Pool & Clubhouse! A Real Winner!
Property Specifics
| Single Family | |
| — | |
| Traditional | |
| 1996 | |
| Full | |
| — | |
| No | |
| 0.29 |
| Du Page | |
| Oakhurst North | |
| 199 / Quarterly | |
| Insurance,Clubhouse,Pool,Other | |
| Public | |
| Public Sewer | |
| 09262353 | |
| 0719204016 |
Nearby Schools
| NAME: | DISTRICT: | DISTANCE: | |
|---|---|---|---|
|
Grade School
Young Elementary School |
204 | — | |
|
Middle School
Granger Middle School |
204 | Not in DB | |
|
High School
Metea Valley High School |
204 | Not in DB | |
Property History
| DATE: | EVENT: | PRICE: | SOURCE: |
|---|---|---|---|
| 6 Dec, 2016 | Sold | $417,400 | MRED MLS |
| 1 Nov, 2016 | Under contract | $423,900 | MRED MLS |
| — | Last price change | $424,900 | MRED MLS |
| 18 Jun, 2016 | Listed for sale | $445,000 | MRED MLS |
Room Specifics
Total Bedrooms: 4
Bedrooms Above Ground: 4
Bedrooms Below Ground: 0
Dimensions: —
Floor Type: Carpet
Dimensions: —
Floor Type: Carpet
Dimensions: —
Floor Type: Carpet
Full Bathrooms: 4
Bathroom Amenities: Separate Shower,Double Sink,Garden Tub
Bathroom in Basement: 1
Rooms: Eating Area,Den,Recreation Room,Play Room,Sitting Room,Game Room
Basement Description: Finished
Other Specifics
| 2 | |
| Concrete Perimeter | |
| Asphalt | |
| Deck, Storms/Screens | |
| Landscaped | |
| 148X156X26X125 | |
| Unfinished | |
| Full | |
| Vaulted/Cathedral Ceilings, Skylight(s), Hardwood Floors, First Floor Laundry | |
| Range, Microwave, Dishwasher, Refrigerator, Washer, Dryer, Stainless Steel Appliance(s) | |
| Not in DB | |
| Clubhouse, Pool, Tennis Courts, Sidewalks, Street Lights | |
| — | |
| — | |
| Wood Burning, Gas Log, Gas Starter |
Tax History
| Year | Property Taxes |
|---|---|
| 2016 | $10,436 |
Contact Agent
Nearby Similar Homes
Nearby Sold Comparables
Contact Agent
Listing Provided By
Coldwell Banker The Real Estate Group








