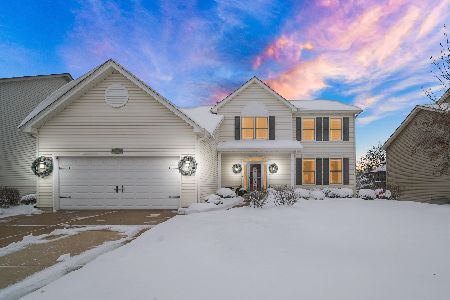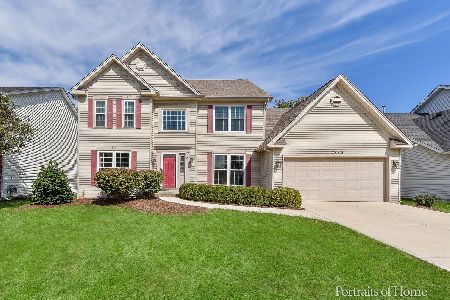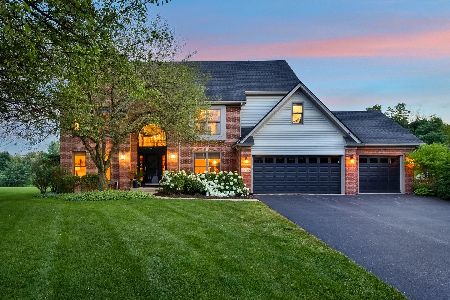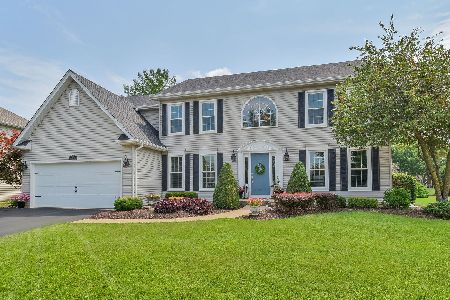2645 Harlstone Drive, Aurora, Illinois 60502
$490,000
|
Sold
|
|
| Status: | Closed |
| Sqft: | 2,911 |
| Cost/Sqft: | $172 |
| Beds: | 4 |
| Baths: | 4 |
| Year Built: | 1995 |
| Property Taxes: | $11,279 |
| Days On Market: | 3900 |
| Lot Size: | 0,27 |
Description
SPECTACULAR & REDONE FROM TOP TO BOTTOM!~NO DETAIL MISSED IN THIS 5 BR HOME W/ AMAZING OPEN FLOOR PLAN~GUTTED GRANITE & SS KITCH~ELEGANT REDONE MSTR SUITE W/ LUX MARBLE & STONE BATH~ALL BATHS/BR'S REDONE~BSMT W/ 5TH BR, FULL BATH, REC & EXERCISE AREAS~SO MANY NEWS...HW FLOORING, CARPETING, PAINT, HIGH EFF HVAC, HWH, WINDOWS, ROOF, FRONT DOOR, GARAGE DOOR, IT KEEPS GOING!~NEUTRAL DECOR~FABULOUS POOL COMMUNITY~RARE FIND!
Property Specifics
| Single Family | |
| — | |
| — | |
| 1995 | |
| Full | |
| — | |
| No | |
| 0.27 |
| Du Page | |
| Oakhurst North | |
| 199 / Quarterly | |
| Insurance,Clubhouse,Pool,Other | |
| Public | |
| Public Sewer | |
| 08888729 | |
| 0719203048 |
Nearby Schools
| NAME: | DISTRICT: | DISTANCE: | |
|---|---|---|---|
|
Grade School
Young Elementary School |
204 | — | |
|
Middle School
Granger Middle School |
204 | Not in DB | |
|
High School
Metea Valley High School |
204 | Not in DB | |
Property History
| DATE: | EVENT: | PRICE: | SOURCE: |
|---|---|---|---|
| 25 Jun, 2015 | Sold | $490,000 | MRED MLS |
| 26 Apr, 2015 | Under contract | $499,900 | MRED MLS |
| 12 Apr, 2015 | Listed for sale | $499,900 | MRED MLS |
Room Specifics
Total Bedrooms: 5
Bedrooms Above Ground: 4
Bedrooms Below Ground: 1
Dimensions: —
Floor Type: Carpet
Dimensions: —
Floor Type: Carpet
Dimensions: —
Floor Type: Carpet
Dimensions: —
Floor Type: —
Full Bathrooms: 4
Bathroom Amenities: Separate Shower,Double Sink,Soaking Tub
Bathroom in Basement: 1
Rooms: Bedroom 5,Exercise Room,Office,Recreation Room
Basement Description: Partially Finished,Crawl
Other Specifics
| 2 | |
| Concrete Perimeter | |
| Concrete | |
| Deck, Patio | |
| Fenced Yard,Landscaped | |
| 76X174X63X160 | |
| Unfinished | |
| Full | |
| Vaulted/Cathedral Ceilings, Skylight(s), Hardwood Floors, First Floor Laundry | |
| Range, Microwave, Dishwasher, Refrigerator, Washer, Dryer, Disposal, Stainless Steel Appliance(s) | |
| Not in DB | |
| Clubhouse, Pool, Tennis Courts, Sidewalks | |
| — | |
| — | |
| Gas Log |
Tax History
| Year | Property Taxes |
|---|---|
| 2015 | $11,279 |
Contact Agent
Nearby Similar Homes
Nearby Sold Comparables
Contact Agent
Listing Provided By
Coldwell Banker Residential










