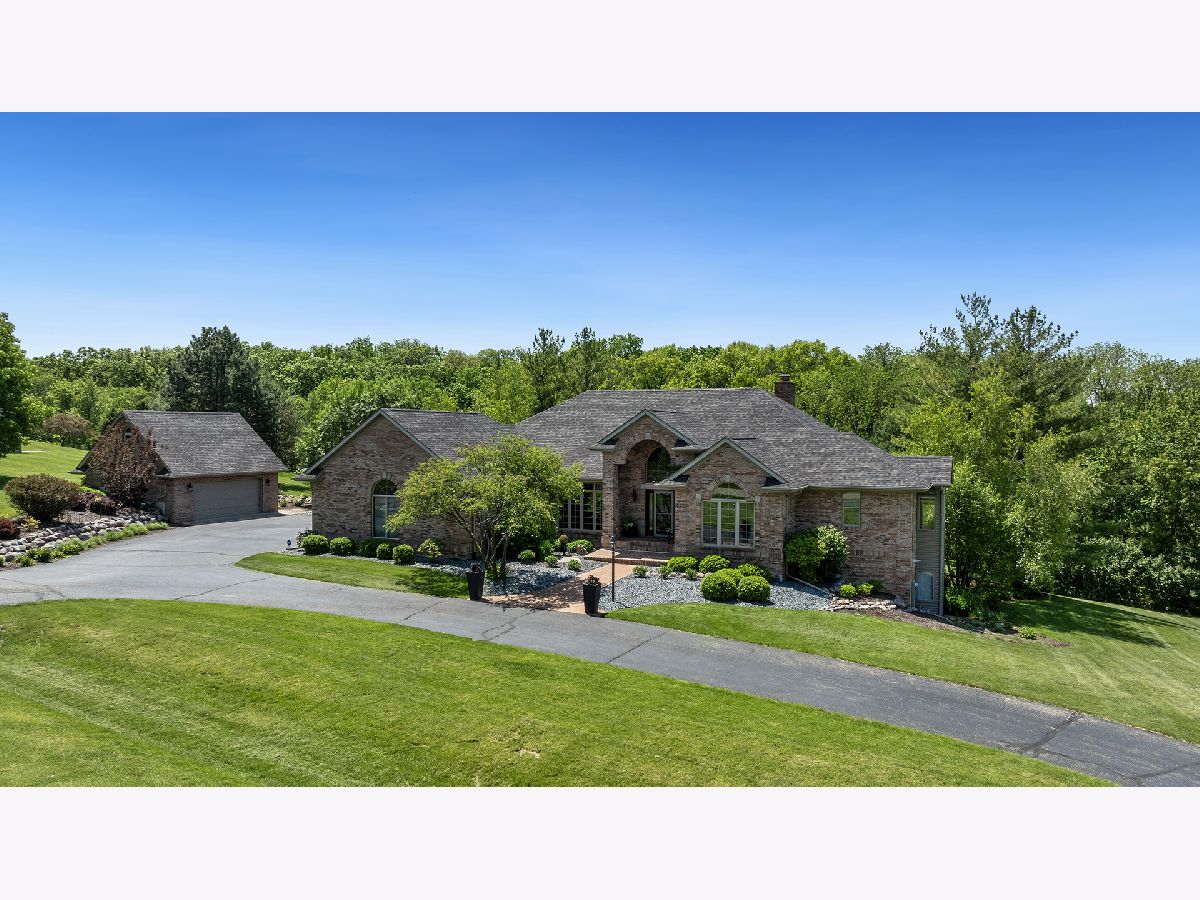2671 Breckenridge Drive, Byron, Illinois 61010
$650,000
|
Sold
|
|
| Status: | Closed |
| Sqft: | 6,148 |
| Cost/Sqft: | $102 |
| Beds: | 4 |
| Baths: | 4 |
| Year Built: | 1998 |
| Property Taxes: | $13,914 |
| Days On Market: | 653 |
| Lot Size: | 2,14 |
Description
Exceptional custom ranch home in Auker Estates. Perfectly situated on just over 2 acres and boasting over 6,000 square feet of living space, 4 bedrooms, 3.5baths, 5.5 garage and an exquisitely finished walk out, lower level, this home is sure to please the most particular buyer. The full brick front welcomes you into a gorgeous great room with ample windows and high ceilings with loads of natural lighting. Custom built in shelving, wood crafted gas fireplace with quartz hearth and surround. The dream kitchen is updated and offers ample cabinets, quartz counter tops, breakfast bar, SubZero refrigerator, walk in pantry and eating area. Inviting sun room provides gorgeous views of the professionally landscaped back yard and private deck. Main floor master with 2 walk in closets and a deluxe bath with jetted tub and walk in shower. Main floor also has a custom wet bar, 1/2 bath, office and laundry room. Walk out lower level offers 3 large bedrooms, and 2 additional full baths. Lower level has expansive rec room with a stone fireplace, kitchen/bar area w/ wine chiller + built in fridge. Storage room has private entrance that could also be a great workshop. Oversized, brick paver patio with Lofted storage in 2nd garage. New roof in 2023. Seller will consider negotiating many of the furnishings as they are specifically tailored for the home.
Property Specifics
| Single Family | |
| — | |
| — | |
| 1998 | |
| — | |
| — | |
| No | |
| 2.14 |
| Ogle | |
| — | |
| 0 / Not Applicable | |
| — | |
| — | |
| — | |
| 12058437 | |
| 04244010150000 |
Nearby Schools
| NAME: | DISTRICT: | DISTANCE: | |
|---|---|---|---|
|
Grade School
Mary Morgan Elementary School |
226 | — | |
|
Middle School
Byron Middle School |
226 | Not in DB | |
|
High School
Byron High School |
226 | Not in DB | |
Property History
| DATE: | EVENT: | PRICE: | SOURCE: |
|---|---|---|---|
| 24 Jun, 2024 | Sold | $650,000 | MRED MLS |
| 22 May, 2024 | Under contract | $630,000 | MRED MLS |
| 16 May, 2024 | Listed for sale | $630,000 | MRED MLS |


































































Room Specifics
Total Bedrooms: 4
Bedrooms Above Ground: 4
Bedrooms Below Ground: 0
Dimensions: —
Floor Type: —
Dimensions: —
Floor Type: —
Dimensions: —
Floor Type: —
Full Bathrooms: 4
Bathroom Amenities: —
Bathroom in Basement: 1
Rooms: —
Basement Description: Finished
Other Specifics
| 5.5 | |
| — | |
| — | |
| — | |
| — | |
| 300 X333X303X288 | |
| — | |
| — | |
| — | |
| — | |
| Not in DB | |
| — | |
| — | |
| — | |
| — |
Tax History
| Year | Property Taxes |
|---|---|
| 2024 | $13,914 |
Contact Agent
Nearby Similar Homes
Nearby Sold Comparables
Contact Agent
Listing Provided By
RE/MAX of Rock Valley



