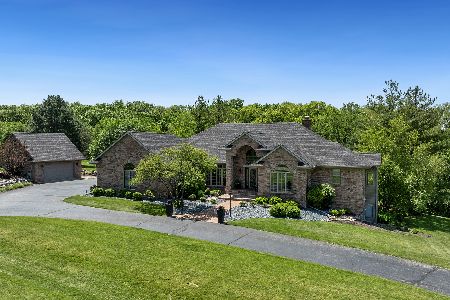2805 Breckenridge Drive, Byron, Illinois 61010
$390,000
|
Sold
|
|
| Status: | Closed |
| Sqft: | 2,926 |
| Cost/Sqft: | $131 |
| Beds: | 4 |
| Baths: | 5 |
| Year Built: | 2002 |
| Property Taxes: | $8,842 |
| Days On Market: | 2344 |
| Lot Size: | 1,13 |
Description
Custom Built by Brian Stevens! This beautifully designed and lovingly maintained one owner home has everything you'd expect. Volume ceilings, crown molding and white wood work throughout, hardwood flooring, custom built-ins, finished lower level with full walk-out and possible 5th bedroom,center island kitchen with granite counter tops which opens to an eat-in area and a hearth room w/ gas fireplace. An inviting Veranda off the Great Room overlooks the tree-lined private rear yard and deck. Upgraded mechanicals include two HVACs and a Hepa Filter & Ultra violet light, reverse osmosis, water softener and April Air. The upstairs has one bedroom with a private bath and two bedrooms that share a Jack and Jill bath. Custom closet shelving in each bedroom closet. So many upgrades and amenities . . this is a must see home.
Property Specifics
| Single Family | |
| — | |
| — | |
| 2002 | |
| Full | |
| — | |
| No | |
| 1.13 |
| Ogle | |
| — | |
| 0 / Not Applicable | |
| None | |
| Private Well | |
| Septic-Private | |
| 10533704 | |
| 04244270020000 |
Nearby Schools
| NAME: | DISTRICT: | DISTANCE: | |
|---|---|---|---|
|
Grade School
Mary Morgan Elementary School |
226 | — | |
|
Middle School
Byron Middle School |
226 | Not in DB | |
|
High School
Byron Middle School |
226 | Not in DB | |
Property History
| DATE: | EVENT: | PRICE: | SOURCE: |
|---|---|---|---|
| 6 Dec, 2019 | Sold | $390,000 | MRED MLS |
| 3 Oct, 2019 | Under contract | $384,000 | MRED MLS |
| 30 Sep, 2019 | Listed for sale | $384,000 | MRED MLS |
Room Specifics
Total Bedrooms: 4
Bedrooms Above Ground: 4
Bedrooms Below Ground: 0
Dimensions: —
Floor Type: —
Dimensions: —
Floor Type: —
Dimensions: —
Floor Type: —
Full Bathrooms: 5
Bathroom Amenities: —
Bathroom in Basement: 1
Rooms: Eating Area,Den,Office,Media Room,Other Room,Recreation Room
Basement Description: Finished
Other Specifics
| 3 | |
| — | |
| — | |
| Deck | |
| — | |
| 200X247X200X246.27 | |
| — | |
| Full | |
| — | |
| Double Oven, Range, Microwave, Dishwasher, Refrigerator, Washer, Dryer, Disposal, Water Softener | |
| Not in DB | |
| — | |
| — | |
| — | |
| — |
Tax History
| Year | Property Taxes |
|---|---|
| 2019 | $8,842 |
Contact Agent
Nearby Similar Homes
Nearby Sold Comparables
Contact Agent
Listing Provided By
Berkshire Hathaway HomeServices Crosby Starck Real




