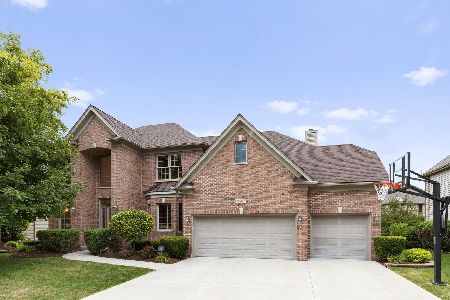2671 Lupine Circle, Naperville, Illinois 60564
$460,000
|
Sold
|
|
| Status: | Closed |
| Sqft: | 3,389 |
| Cost/Sqft: | $137 |
| Beds: | 4 |
| Baths: | 4 |
| Year Built: | 2004 |
| Property Taxes: | $12,429 |
| Days On Market: | 2921 |
| Lot Size: | 0,30 |
Description
Shows Like a Model! Meticulously Maintained 3300 + Square Foot Home! New Roof in 2017! Two Story Entry Way Leads Into Formal Living Room w/Vaulted Ceilings! Exquisite Crown Molding Throughout the Home! Beautiful Gleaming Hardwood Floors Throughout Main Floor. Private Dining Room is Large Enough for the Biggest Family Gatherings! Large Open Kitchen w/Granite Counters, SS, Dbl Oven, Undermount Sink & Eat In Area. Generous Sized Family Room w/Tray Ceilings & Gas Stone Fireplace. Amazing Woodwork in Custom 1st Floor Office. Spacious Master Suite w/Tray Ceilings & Oversized Walk-in Closet. Updated Luxury Master Bathroom w/Stand Up Shower, Jetted Tub & Dual Sinks. Additional Bedrooms Include a Princess Suite & Jack and Jill Bedrooms. Unfinished Basement w/Additional Mini-Cooking Kitchen. Huge Brick Paver Patio is Perfect for Entertaining Guests in Professionally Landscaped Fenced in Yard. Additional Sprinkler System! Short Distance to Park & Community Clubhouse! Desirable School Dist. 202
Property Specifics
| Single Family | |
| — | |
| — | |
| 2004 | |
| Full | |
| — | |
| No | |
| 0.3 |
| Will | |
| South Pointe | |
| 275 / Annual | |
| Clubhouse,Other | |
| Public | |
| Public Sewer | |
| 09870281 | |
| 0701223020180000 |
Nearby Schools
| NAME: | DISTRICT: | DISTANCE: | |
|---|---|---|---|
|
Grade School
Freedom Elementary School |
202 | — | |
|
Middle School
Heritage Grove Middle School |
202 | Not in DB | |
|
High School
Plainfield North High School |
202 | Not in DB | |
Property History
| DATE: | EVENT: | PRICE: | SOURCE: |
|---|---|---|---|
| 14 May, 2018 | Sold | $460,000 | MRED MLS |
| 26 Mar, 2018 | Under contract | $464,900 | MRED MLS |
| 1 Mar, 2018 | Listed for sale | $464,900 | MRED MLS |
Room Specifics
Total Bedrooms: 4
Bedrooms Above Ground: 4
Bedrooms Below Ground: 0
Dimensions: —
Floor Type: Carpet
Dimensions: —
Floor Type: Carpet
Dimensions: —
Floor Type: Carpet
Full Bathrooms: 4
Bathroom Amenities: Whirlpool,Separate Shower,Double Sink
Bathroom in Basement: 0
Rooms: Den
Basement Description: Unfinished
Other Specifics
| 3 | |
| — | |
| — | |
| Brick Paver Patio, Storms/Screens | |
| Corner Lot,Landscaped | |
| 13,000 | |
| — | |
| Full | |
| Vaulted/Cathedral Ceilings, Skylight(s), Hardwood Floors, First Floor Laundry | |
| Double Oven, Microwave, Dishwasher, Refrigerator, Washer, Dryer, Disposal, Stainless Steel Appliance(s), Cooktop | |
| Not in DB | |
| Clubhouse | |
| — | |
| — | |
| Wood Burning, Gas Starter |
Tax History
| Year | Property Taxes |
|---|---|
| 2018 | $12,429 |
Contact Agent
Nearby Similar Homes
Nearby Sold Comparables
Contact Agent
Listing Provided By
Redfin Corporation







