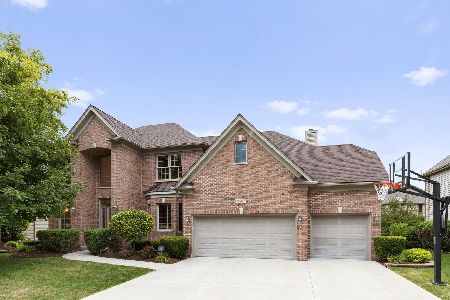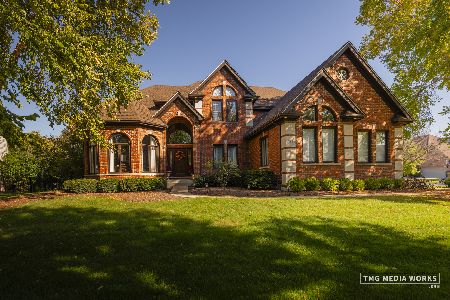2803 Lobelia Circle, Naperville, Illinois 60564
$516,200
|
Sold
|
|
| Status: | Closed |
| Sqft: | 3,497 |
| Cost/Sqft: | $149 |
| Beds: | 4 |
| Baths: | 4 |
| Year Built: | 2002 |
| Property Taxes: | $12,433 |
| Days On Market: | 2874 |
| Lot Size: | 0,32 |
Description
Executive stunning open floor plan that was a Model Home. Custom brick front home w stone accents & cedar siding. Offers impressive sized rooms with 9' ceilings, Anderson windows, outstanding interior wood trim throughout and a spacious 2 story entry. Stunning family room with beautiful 2 story floor to ceiling brick fireplace that opens up to a gourmet kitchen. This fabulous kitchen has it all including stainless steel appliances, double ovens, backsplash, large island, staggered cherry cabinetry, granite counter tops, pantry closet & butlers station. Luxurious Master bedroom & bath includes dual vanity, spa tub, oversized shower and his/her walk in closets. Finished basement offering two bedrooms with walk-in closets, full bath, full kitchen, and entertainment area. Architectural shingles. Professionally landscaped yard with irrigation system, brick paver patio, seat walls, and amazing brick paver driveway and walkway to beautiful front door. Oversized garage w exterior access.
Property Specifics
| Single Family | |
| — | |
| Traditional | |
| 2002 | |
| Full | |
| — | |
| No | |
| 0.32 |
| Will | |
| South Pointe | |
| 250 / Annual | |
| Insurance | |
| Lake Michigan | |
| Public Sewer | |
| 09920647 | |
| 0701223020140000 |
Nearby Schools
| NAME: | DISTRICT: | DISTANCE: | |
|---|---|---|---|
|
Grade School
Freedom Elementary School |
202 | — | |
|
Middle School
Heritage Grove Middle School |
202 | Not in DB | |
|
High School
Plainfield North High School |
202 | Not in DB | |
Property History
| DATE: | EVENT: | PRICE: | SOURCE: |
|---|---|---|---|
| 15 Jun, 2018 | Sold | $516,200 | MRED MLS |
| 18 Apr, 2018 | Under contract | $519,900 | MRED MLS |
| 17 Apr, 2018 | Listed for sale | $519,900 | MRED MLS |
Room Specifics
Total Bedrooms: 6
Bedrooms Above Ground: 4
Bedrooms Below Ground: 2
Dimensions: —
Floor Type: Carpet
Dimensions: —
Floor Type: Carpet
Dimensions: —
Floor Type: Carpet
Dimensions: —
Floor Type: —
Dimensions: —
Floor Type: —
Full Bathrooms: 4
Bathroom Amenities: Whirlpool,Separate Shower,Double Sink,Soaking Tub
Bathroom in Basement: 1
Rooms: Eating Area,Office,Bedroom 5,Bedroom 6,Sitting Room
Basement Description: Finished
Other Specifics
| 3 | |
| Concrete Perimeter | |
| Brick | |
| Patio | |
| Corner Lot | |
| 125X104 | |
| — | |
| Full | |
| Vaulted/Cathedral Ceilings, Skylight(s), Hardwood Floors, In-Law Arrangement, First Floor Laundry | |
| Double Oven, Microwave, Dishwasher, Refrigerator, Disposal, Stainless Steel Appliance(s) | |
| Not in DB | |
| Clubhouse, Pool, Sidewalks, Street Paved | |
| — | |
| — | |
| — |
Tax History
| Year | Property Taxes |
|---|---|
| 2018 | $12,433 |
Contact Agent
Nearby Similar Homes
Nearby Sold Comparables
Contact Agent
Listing Provided By
Coldwell Banker Residential








