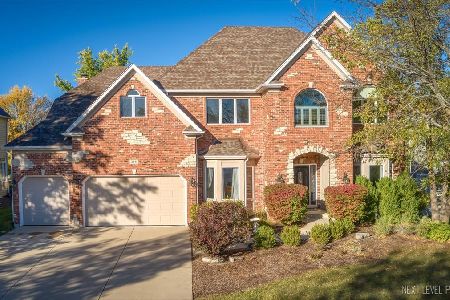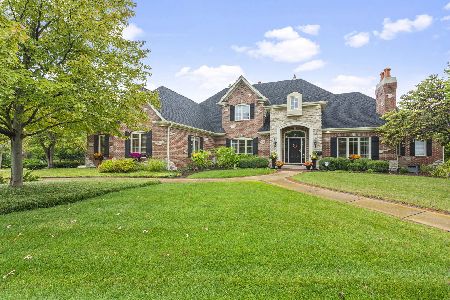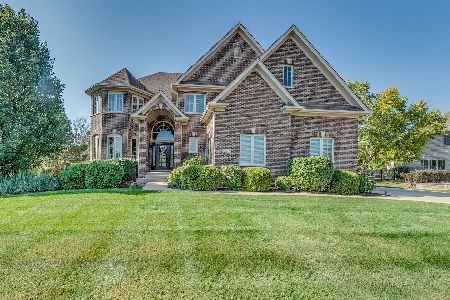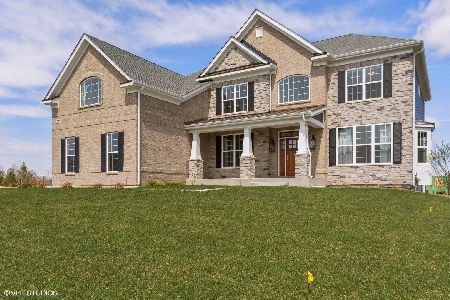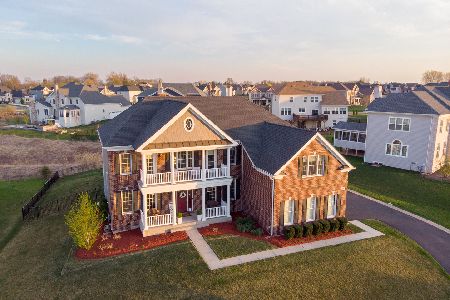2671 Mann Lane, Batavia, Illinois 60510
$639,995
|
Sold
|
|
| Status: | Closed |
| Sqft: | 4,350 |
| Cost/Sqft: | $149 |
| Beds: | 5 |
| Baths: | 4 |
| Year Built: | 2019 |
| Property Taxes: | $0 |
| Days On Market: | 2289 |
| Lot Size: | 0,40 |
Description
This 5 bedroom, 4 bathroom 4,350-square-foot home will be Move-In Ready in October! The stunning kitchen features a massive island with modern finishes including a designer backsplash, painted cabinets, and granite countertops. An oasis of a master bedroom, offers a sitting area, 3 walk-in closets, spacious shower and free-standing soaker tub. Additional features in this home include a full unfinished walk-out basement, 9 foot ceilings throughout, and a first floor bedroom for guests. Call us today to find out more and see what luxury living is all about in Tanglewood Hills. Enjoy resort style amenities with clubhouse, pool, sports courts, walking path and so much more. Acclaimed Batavia school district with on-site elementary school within community. Conveniently located near Randall Road and I-88 Corridor. Schedule a tour today!
Property Specifics
| Single Family | |
| — | |
| — | |
| 2019 | |
| Full,Walkout | |
| DUKE LEXINGTON | |
| No | |
| 0.4 |
| Kane | |
| Tanglewood Hills | |
| 400 / Quarterly | |
| Clubhouse,Pool,Other | |
| Community Well | |
| Public Sewer | |
| 10510466 | |
| 1220328008 |
Nearby Schools
| NAME: | DISTRICT: | DISTANCE: | |
|---|---|---|---|
|
Grade School
Grace Mcwayne Elementary School |
101 | — | |
|
Middle School
Sam Rotolo Middle School Of Bat |
101 | Not in DB | |
|
High School
Batavia Sr High School |
101 | Not in DB | |
Property History
| DATE: | EVENT: | PRICE: | SOURCE: |
|---|---|---|---|
| 24 Oct, 2019 | Sold | $639,995 | MRED MLS |
| 21 Sep, 2019 | Under contract | $649,995 | MRED MLS |
| 7 Sep, 2019 | Listed for sale | $649,995 | MRED MLS |
| 4 Sep, 2020 | Sold | $629,000 | MRED MLS |
| 20 Jul, 2020 | Under contract | $644,900 | MRED MLS |
| — | Last price change | $648,900 | MRED MLS |
| 17 Apr, 2020 | Listed for sale | $649,900 | MRED MLS |
Room Specifics
Total Bedrooms: 5
Bedrooms Above Ground: 5
Bedrooms Below Ground: 0
Dimensions: —
Floor Type: Carpet
Dimensions: —
Floor Type: Carpet
Dimensions: —
Floor Type: Carpet
Dimensions: —
Floor Type: —
Full Bathrooms: 4
Bathroom Amenities: Double Sink,Soaking Tub
Bathroom in Basement: 0
Rooms: Play Room,Bedroom 5,Foyer,Mud Room,Breakfast Room,Den
Basement Description: Unfinished,Exterior Access,Bathroom Rough-In
Other Specifics
| 3 | |
| Concrete Perimeter | |
| Asphalt | |
| Porch | |
| — | |
| 104 X 145 X 138 X 145 | |
| — | |
| Full | |
| Vaulted/Cathedral Ceilings, Hardwood Floors, First Floor Bedroom, Second Floor Laundry, First Floor Full Bath, Walk-In Closet(s) | |
| Microwave, Dishwasher, Disposal, Stainless Steel Appliance(s), Cooktop, Built-In Oven, Range Hood | |
| Not in DB | |
| Clubhouse, Pool, Tennis Courts, Sidewalks | |
| — | |
| — | |
| — |
Tax History
| Year | Property Taxes |
|---|---|
| 2020 | $18,000 |
Contact Agent
Nearby Similar Homes
Nearby Sold Comparables
Contact Agent
Listing Provided By
New Home Star of Chicago, LLC

