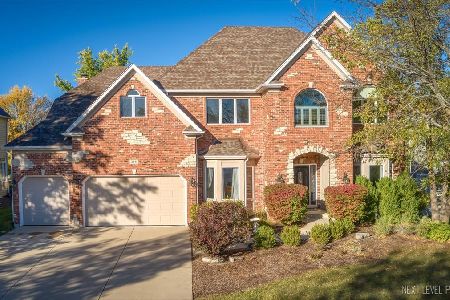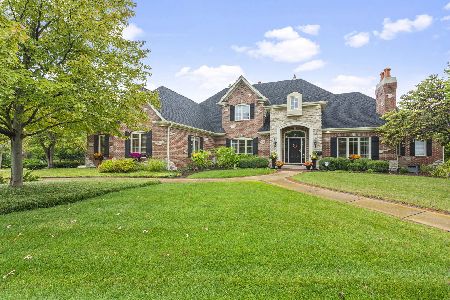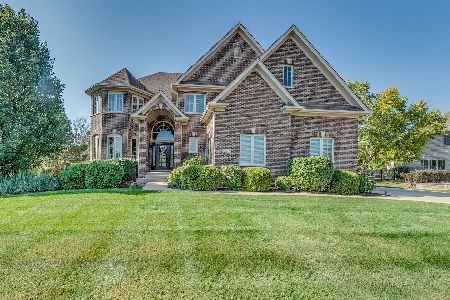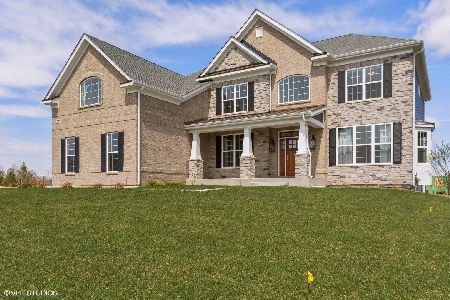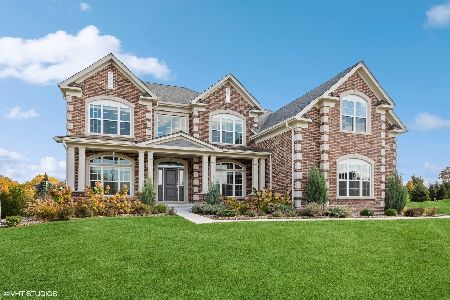517 Joslyn Way, Batavia, Illinois 60510
$827,500
|
Sold
|
|
| Status: | Closed |
| Sqft: | 4,611 |
| Cost/Sqft: | $184 |
| Beds: | 4 |
| Baths: | 4 |
| Year Built: | 2016 |
| Property Taxes: | $21,838 |
| Days On Market: | 2230 |
| Lot Size: | 0,42 |
Description
Unparalleled quality, amenities & design is abundant throughout this custom home in esteemed Tanglewood Hills! Welcoming front porch opens to a soaring foyer bordered by a formal dining room and living room w/ volume ceilings & wainscoting. Impressive 2 story family room w/ stone fireplace & large windows fill the home w/ tons of bright, warm lighting! Chef's kitchen features high end SS appliances, expansive island, separate eat-in area, butler's pantry w/ beverage fridge, and an adjacent sunroom w/ exterior access to the extensive paver patio. FIRST FLOOR MASTER suite highlights include two sizable WICs and spa-like bathroom w/ soaking tub, double vanity and chandelier. Home office, laundry room, and a powder room complete the first level. Cohesive second level includes two bedrooms connected by a Jack and Jill bath and one additional bedroom with an ensuite bath. A multifunctional bonus room w/ a HUGE storage space, too! So many contemporary & luxury finishes from top to bottom ~ wide planked floors, extensive millwork, light fixtures, window treatments ~ the list goes on. Three car garage, fence, sprinkler system and considerable landscaping. Enjoy the exclusive clubhouse, pool, and tennis courts of the neighborhood, too! Truly impeccable.
Property Specifics
| Single Family | |
| — | |
| — | |
| 2016 | |
| Full | |
| — | |
| No | |
| 0.42 |
| Kane | |
| Tanglewood Hills | |
| 1600 / Annual | |
| None | |
| Public | |
| Public Sewer | |
| 10566941 | |
| 1220329007 |
Property History
| DATE: | EVENT: | PRICE: | SOURCE: |
|---|---|---|---|
| 14 Sep, 2016 | Sold | $757,443 | MRED MLS |
| 11 Mar, 2016 | Under contract | $650,945 | MRED MLS |
| 9 Mar, 2016 | Listed for sale | $650,945 | MRED MLS |
| 18 Feb, 2020 | Sold | $827,500 | MRED MLS |
| 30 Dec, 2019 | Under contract | $849,900 | MRED MLS |
| 5 Nov, 2019 | Listed for sale | $849,900 | MRED MLS |
Room Specifics
Total Bedrooms: 4
Bedrooms Above Ground: 4
Bedrooms Below Ground: 0
Dimensions: —
Floor Type: Carpet
Dimensions: —
Floor Type: Carpet
Dimensions: —
Floor Type: Carpet
Full Bathrooms: 4
Bathroom Amenities: Separate Shower,Double Sink
Bathroom in Basement: 0
Rooms: Breakfast Room,Study,Loft,Sun Room
Basement Description: Unfinished
Other Specifics
| 3 | |
| Concrete Perimeter | |
| Asphalt | |
| Patio | |
| Corner Lot | |
| 130.90 X 140 | |
| — | |
| Full | |
| Hardwood Floors, First Floor Laundry, First Floor Full Bath, Walk-In Closet(s) | |
| Double Oven, Microwave, Dishwasher, Refrigerator, Washer, Dryer, Disposal, Wine Refrigerator, Cooktop, Water Softener Owned | |
| Not in DB | |
| Clubhouse, Pool, Tennis Courts, Sidewalks, Street Lights | |
| — | |
| — | |
| — |
Tax History
| Year | Property Taxes |
|---|---|
| 2020 | $21,838 |
Contact Agent
Nearby Similar Homes
Nearby Sold Comparables
Contact Agent
Listing Provided By
@properties

