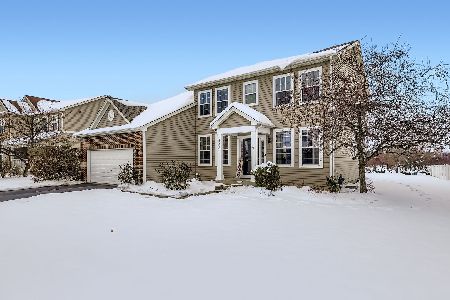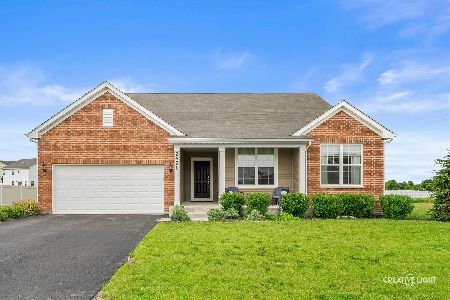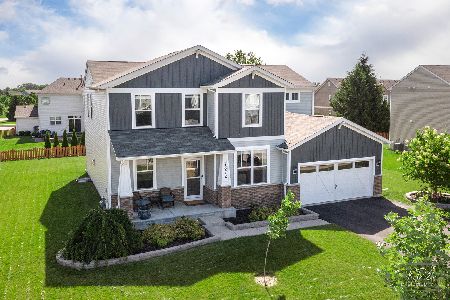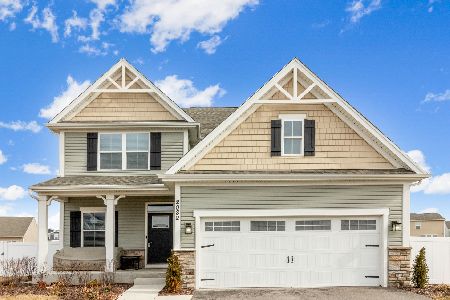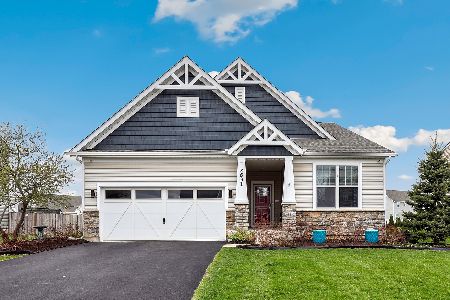2671 Mclellan Boulevard, Yorkville, Illinois 60560
$310,000
|
Sold
|
|
| Status: | Closed |
| Sqft: | 2,323 |
| Cost/Sqft: | $142 |
| Beds: | 3 |
| Baths: | 3 |
| Year Built: | 2018 |
| Property Taxes: | $0 |
| Days On Market: | 2545 |
| Lot Size: | 0,29 |
Description
Gorgeous Ranch home completed and ready for you to call it home. Three generous sized bedrooms and 2 full baths. Open concept floorplan with great room that flows nicely into kitchen and breakfast area. Hardwood floors in the foyer, kitchen and dining area. Abundant light filtering in from an amazing wall of windows. Kitchen features rich maple cabinetry, quartz counters, stainless steel appliances and convenient center island. A great workspace adjacent to laundry and kitchen makes for the perfect office space, work or craft area. Upgraded lighting package throughout the home. Master bedrooms boasts large walk in closet, gentlemen height counter with double sink in the master bath and an oversized soaking tub. Fantastic pool and clubhouse community and an onsite elementary school. This home will not last long!
Property Specifics
| Single Family | |
| — | |
| — | |
| 2018 | |
| Full | |
| AMBERWOOD | |
| No | |
| 0.29 |
| Kendall | |
| Grande Reserve | |
| 91 / Not Applicable | |
| Other | |
| Public | |
| Public Sewer | |
| 10259361 | |
| 0223127003 |
Nearby Schools
| NAME: | DISTRICT: | DISTANCE: | |
|---|---|---|---|
|
Grade School
Grande Reserve Elementary School |
115 | — | |
|
Middle School
Yorkville Middle School |
115 | Not in DB | |
|
High School
Yorkville High School |
115 | Not in DB | |
Property History
| DATE: | EVENT: | PRICE: | SOURCE: |
|---|---|---|---|
| 10 May, 2019 | Sold | $310,000 | MRED MLS |
| 15 Mar, 2019 | Under contract | $329,000 | MRED MLS |
| — | Last price change | $333,303 | MRED MLS |
| 29 Jan, 2019 | Listed for sale | $333,303 | MRED MLS |
| 12 Dec, 2025 | Sold | $417,500 | MRED MLS |
| 18 Nov, 2025 | Under contract | $425,000 | MRED MLS |
| 14 Oct, 2025 | Listed for sale | $425,000 | MRED MLS |
Room Specifics
Total Bedrooms: 3
Bedrooms Above Ground: 3
Bedrooms Below Ground: 0
Dimensions: —
Floor Type: Carpet
Dimensions: —
Floor Type: Carpet
Full Bathrooms: 3
Bathroom Amenities: —
Bathroom in Basement: 0
Rooms: Den,Office
Basement Description: Unfinished
Other Specifics
| 2 | |
| Concrete Perimeter | |
| Asphalt | |
| Patio | |
| — | |
| 96 X 135 | |
| — | |
| Full | |
| — | |
| Range, Microwave, Dishwasher, Refrigerator, Disposal | |
| Not in DB | |
| Clubhouse, Pool, Sidewalks | |
| — | |
| — | |
| — |
Tax History
| Year | Property Taxes |
|---|---|
| 2025 | $11,166 |
Contact Agent
Nearby Similar Homes
Nearby Sold Comparables
Contact Agent
Listing Provided By
john greene, Realtor




