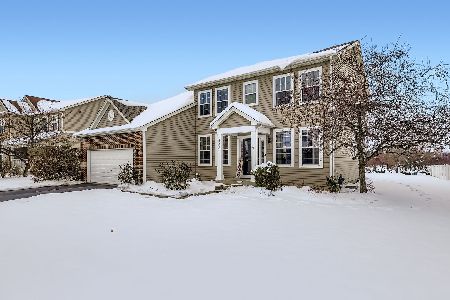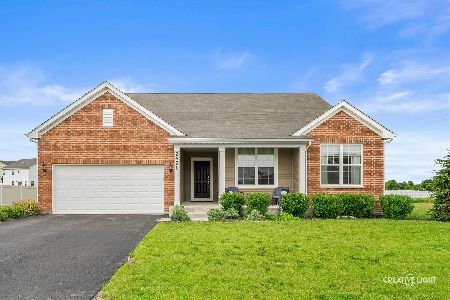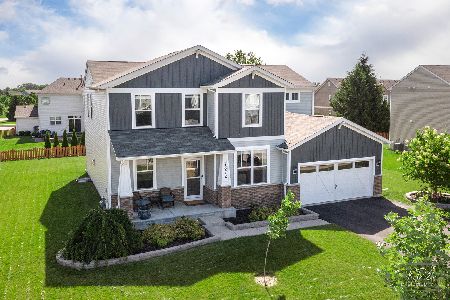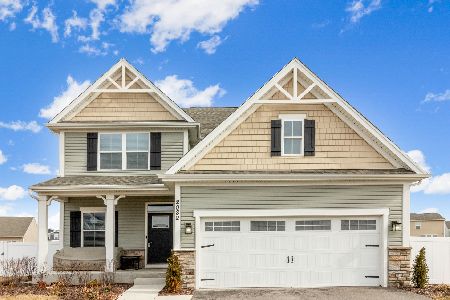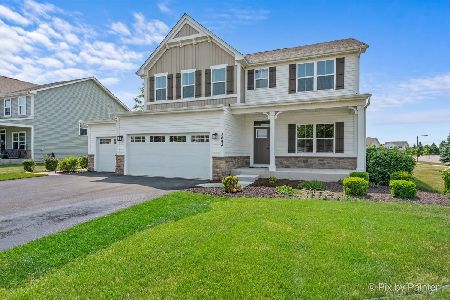2691 Mclellan Boulevard, Yorkville, Illinois 60560
$367,500
|
Sold
|
|
| Status: | Closed |
| Sqft: | 2,741 |
| Cost/Sqft: | $139 |
| Beds: | 4 |
| Baths: | 3 |
| Year Built: | 2017 |
| Property Taxes: | $0 |
| Days On Market: | 2535 |
| Lot Size: | 0,28 |
Description
THIS STUNNING NEW CONSTRUCTION GREENFIELD BUILDER'S MODEL HOME IS A SPECTACULAR OPPORTUNITY! DESIGNER PAINT AND FEATURES. WINDOW COVERINGS. 3-CAR GARAGE, BRICK AND SIDING EXTERIOR. HARDWOOD FLOORS FIRST FLOOR, WROUGHT IRON STAIR RAILINGS, GRANITE SURROUND FIREPLACE! OPEN CONCEPT KITCHEN FEATURES SS RANGE, MICRO, DISHWASHER AND REFRIGERATOR; TALL "ESPRESSO" CABINETS, ISLAND PLUS BREAKFAST BAR, RECESSED CAN LIGHTS. OWNER'S SUITE W/TRAY CEILING AND OWNER'S BATH HAS GARDEN TUB AND SEPARATE SHOWER PLUS DOUBLE BOWL VANITIES. 4 BEDROOMS PLUS A LOFT, DEN AND 2 1/2 BATHS COMPLETE THIS STUNNING HOME! SEPARATE PLANNING CENTER WITH 2 DESK AREAS. DON'T MISS THIS OPPORTUNITY TO OWN A BEAUTIFUL BUILDER'S MODEL HOME! LARGE CORNER LOT ADJACENT TO CLUBHOUSE AND PARK! SELLING OUT OF SETTLERS RIDGE IN SUGAR GROVE. CALL FOR APPT. TO SEE THIS HOME.
Property Specifics
| Single Family | |
| — | |
| — | |
| 2017 | |
| Full | |
| GREENFIELD | |
| No | |
| 0.28 |
| Kendall | |
| Grande Reserve | |
| 85 / Not Applicable | |
| Other | |
| Public | |
| Public Sewer | |
| 10267517 | |
| 0223127001 |
Nearby Schools
| NAME: | DISTRICT: | DISTANCE: | |
|---|---|---|---|
|
Grade School
Grande Reserve Elementary School |
115 | — | |
|
Middle School
Yorkville Middle School |
115 | Not in DB | |
|
High School
Yorkville High School |
115 | Not in DB | |
Property History
| DATE: | EVENT: | PRICE: | SOURCE: |
|---|---|---|---|
| 15 May, 2019 | Sold | $367,500 | MRED MLS |
| 10 Mar, 2019 | Under contract | $379,990 | MRED MLS |
| 8 Feb, 2019 | Listed for sale | $379,990 | MRED MLS |
Room Specifics
Total Bedrooms: 4
Bedrooms Above Ground: 4
Bedrooms Below Ground: 0
Dimensions: —
Floor Type: Carpet
Dimensions: —
Floor Type: Carpet
Dimensions: —
Floor Type: Carpet
Full Bathrooms: 3
Bathroom Amenities: —
Bathroom in Basement: 0
Rooms: Heated Sun Room,Den,Loft,Foyer,Mud Room
Basement Description: Unfinished
Other Specifics
| 3 | |
| Concrete Perimeter | |
| Asphalt | |
| Patio | |
| Corner Lot | |
| 12,281 | |
| — | |
| Full | |
| Hardwood Floors, Second Floor Laundry, Walk-In Closet(s) | |
| Range, Microwave, Dishwasher, Refrigerator, Washer, Dryer, Disposal | |
| Not in DB | |
| Clubhouse, Pool, Sidewalks | |
| — | |
| — | |
| — |
Tax History
| Year | Property Taxes |
|---|
Contact Agent
Nearby Similar Homes
Nearby Sold Comparables
Contact Agent
Listing Provided By
Twin Vines Real Estate Svcs




