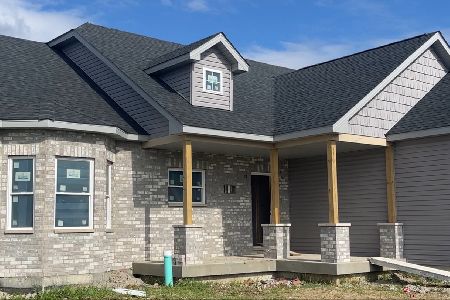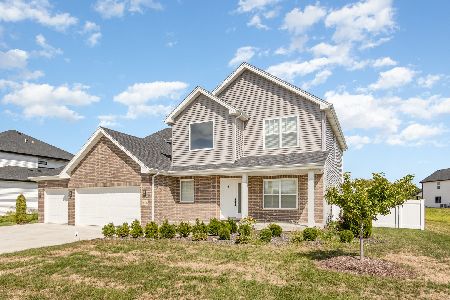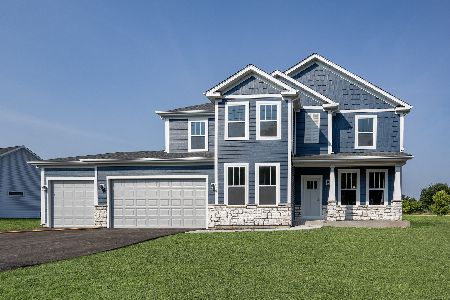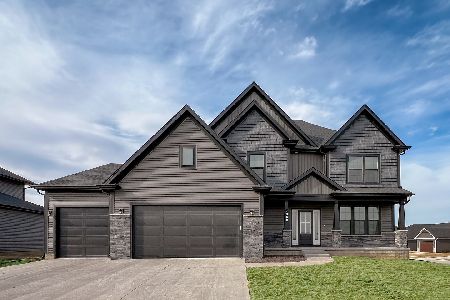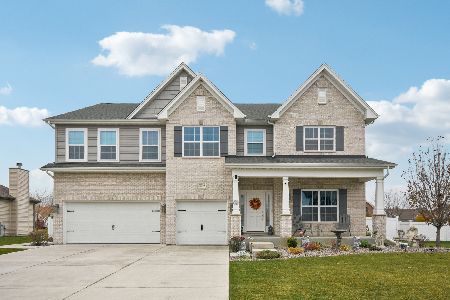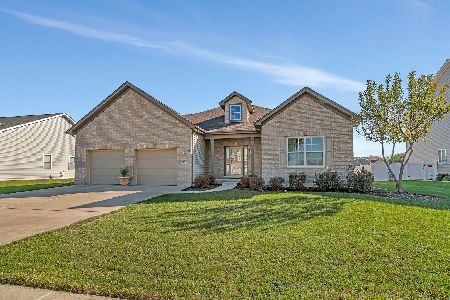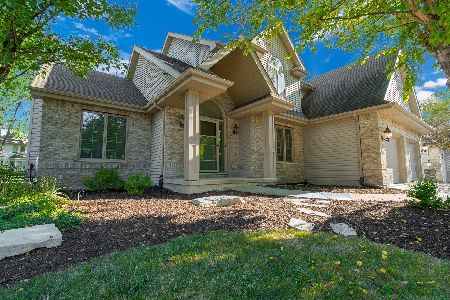26712 Kimberly Lane, Channahon, Illinois 60410
$278,400
|
Sold
|
|
| Status: | Closed |
| Sqft: | 0 |
| Cost/Sqft: | — |
| Beds: | 3 |
| Baths: | 2 |
| Year Built: | 2001 |
| Property Taxes: | $6,428 |
| Days On Market: | 6404 |
| Lot Size: | 0,00 |
Description
Custom built combined w/professional interior decor & meticulous owner upkeep=The ultimate dream home! 4-Car garage(54' deep tandem)heated! This is a one of a kind beautiful home. Very open floor plan w/transomed great room/fireplace/built-in entertainment center all overlooking lush & mature landscape in back yard w/large deck. Generously sized eat-in kitchen/main floor laundry room/enormous basement!10+
Property Specifics
| Single Family | |
| — | |
| Ranch | |
| 2001 | |
| Full | |
| RANCH | |
| No | |
| — |
| Grundy | |
| Highlands | |
| 0 / Not Applicable | |
| None | |
| Public | |
| Public Sewer | |
| 06949882 | |
| 0324428003 |
Property History
| DATE: | EVENT: | PRICE: | SOURCE: |
|---|---|---|---|
| 23 Jul, 2009 | Sold | $278,400 | MRED MLS |
| 14 Jun, 2009 | Under contract | $299,900 | MRED MLS |
| — | Last price change | $315,000 | MRED MLS |
| 6 Jul, 2008 | Listed for sale | $325,000 | MRED MLS |
Room Specifics
Total Bedrooms: 3
Bedrooms Above Ground: 3
Bedrooms Below Ground: 0
Dimensions: —
Floor Type: Hardwood
Dimensions: —
Floor Type: Carpet
Full Bathrooms: 2
Bathroom Amenities: Separate Shower,Double Sink
Bathroom in Basement: 0
Rooms: Den,Foyer,Gallery,Great Room,Utility Room-1st Floor
Basement Description: —
Other Specifics
| 4 | |
| Concrete Perimeter | |
| Concrete | |
| — | |
| — | |
| 90' X 145' | |
| Unfinished | |
| Full | |
| First Floor Bedroom | |
| Range, Microwave, Dishwasher, Refrigerator | |
| Not in DB | |
| Sidewalks, Street Lights, Street Paved | |
| — | |
| — | |
| — |
Tax History
| Year | Property Taxes |
|---|---|
| 2009 | $6,428 |
Contact Agent
Nearby Similar Homes
Nearby Sold Comparables
Contact Agent
Listing Provided By
Spring Realty

