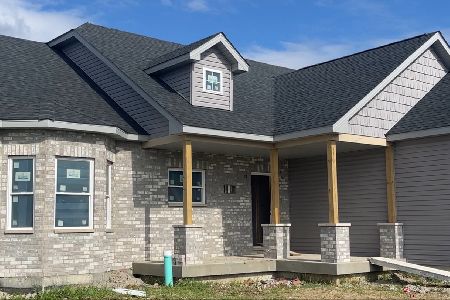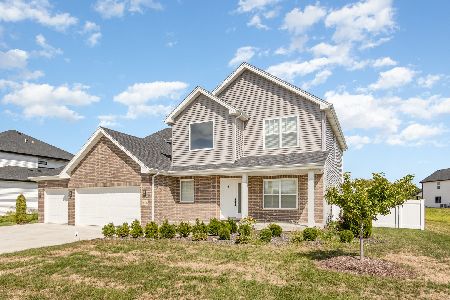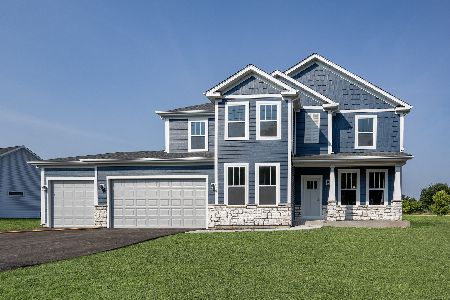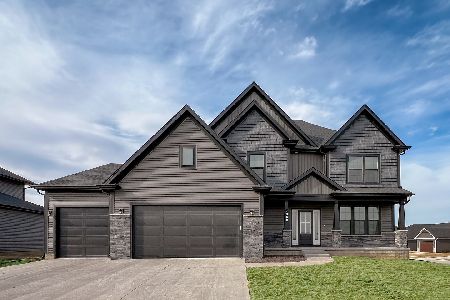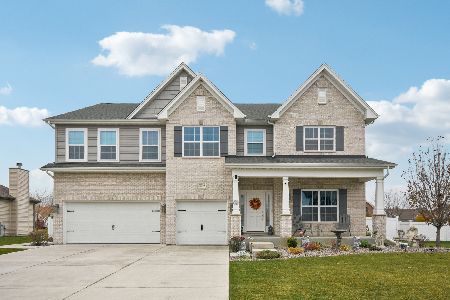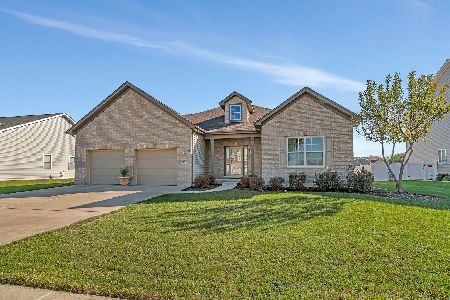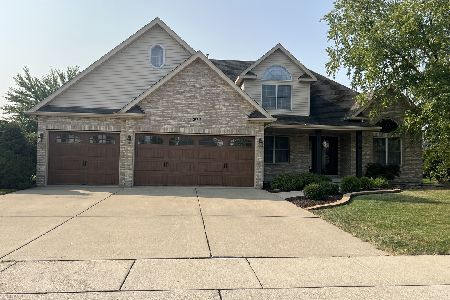26714 Kimberly Lane, Channahon, Illinois 60410
$240,000
|
Sold
|
|
| Status: | Closed |
| Sqft: | 2,420 |
| Cost/Sqft: | $105 |
| Beds: | 4 |
| Baths: | 4 |
| Year Built: | 1999 |
| Property Taxes: | $5,380 |
| Days On Market: | 4276 |
| Lot Size: | 0,00 |
Description
The kitchen is the heart of this home! Hardwood floors, planning desk, island, sun filled breakfast bay and 2 sided fireplace that also warms the great room. New carpet, fresh paint, tray ceiling in master suite, bonus room off br 4, full basement with rec room and a bath that just needs a few finishing touches. This is a Fannie Mae Homepath property!
Property Specifics
| Single Family | |
| — | |
| — | |
| 1999 | |
| Full | |
| — | |
| No | |
| 0 |
| Grundy | |
| Highlands | |
| 60 / Annual | |
| None | |
| Public | |
| Public Sewer | |
| 08609550 | |
| 0325428004 |
Property History
| DATE: | EVENT: | PRICE: | SOURCE: |
|---|---|---|---|
| 14 Nov, 2014 | Sold | $240,000 | MRED MLS |
| 6 Oct, 2014 | Under contract | $254,900 | MRED MLS |
| — | Last price change | $264,900 | MRED MLS |
| 6 May, 2014 | Listed for sale | $299,900 | MRED MLS |
| 4 May, 2018 | Sold | $284,500 | MRED MLS |
| 19 Mar, 2018 | Under contract | $287,000 | MRED MLS |
| — | Last price change | $292,000 | MRED MLS |
| 19 Oct, 2017 | Listed for sale | $297,000 | MRED MLS |
Room Specifics
Total Bedrooms: 4
Bedrooms Above Ground: 4
Bedrooms Below Ground: 0
Dimensions: —
Floor Type: Carpet
Dimensions: —
Floor Type: Carpet
Dimensions: —
Floor Type: —
Full Bathrooms: 4
Bathroom Amenities: Whirlpool,Separate Shower
Bathroom in Basement: 1
Rooms: Bonus Room,Great Room,Recreation Room,Other Room
Basement Description: Partially Finished
Other Specifics
| 3 | |
| — | |
| — | |
| — | |
| — | |
| 86*140 | |
| — | |
| Full | |
| Vaulted/Cathedral Ceilings, Hardwood Floors, First Floor Laundry | |
| — | |
| Not in DB | |
| — | |
| — | |
| — | |
| Double Sided |
Tax History
| Year | Property Taxes |
|---|---|
| 2014 | $5,380 |
| 2018 | $6,657 |
Contact Agent
Nearby Similar Homes
Nearby Sold Comparables
Contact Agent
Listing Provided By
Coldwell Banker Honig-Bell

