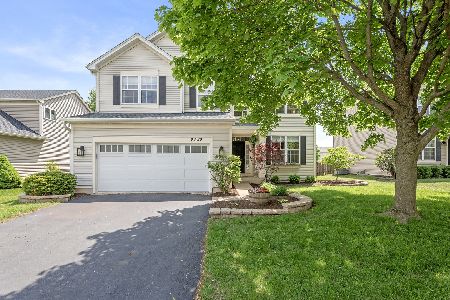2672 Lundquist Drive, Aurora, Illinois 60503
$250,000
|
Sold
|
|
| Status: | Closed |
| Sqft: | 0 |
| Cost/Sqft: | — |
| Beds: | 4 |
| Baths: | 3 |
| Year Built: | 2004 |
| Property Taxes: | $8,966 |
| Days On Market: | 3755 |
| Lot Size: | 0,00 |
Description
Stunning well-maintained home in sought-after Amber Fields subdivision. Done to perfection. Pottery Barn colors throughout. Spacious, open layout with 9' ceilings. Entry-way and kitchen boast gleaming hard wood floors. Sun-filled kitchen with 42'' cherry cabinetry, new stainless steel appliances, pendant and recessed lighting. HUGE family room with upgraded wood fireplace and canned ceiling lights. Two-story foyer with gorgeous wood staircase. Interior and exterior professionally painted. 1st floor laundry room equipped with high-end front loading washer and dryer. Impressive master suite with double door entry leading into bedroom and luxury master bath with soaking tub. Enormous walk-in master closet with second closet for additional storage. Generous sized bedrooms with tons of storage options with three walk-in closets in this home! Professionally built brick patio perfect for entertaining with enormous yard. Immaculate and move-in ready.
Property Specifics
| Single Family | |
| — | |
| Traditional | |
| 2004 | |
| Full | |
| HANOVER | |
| No | |
| — |
| Kendall | |
| Amber Fields | |
| 375 / Annual | |
| Scavenger | |
| Public | |
| Public Sewer | |
| 09062274 | |
| 0312279009 |
Nearby Schools
| NAME: | DISTRICT: | DISTANCE: | |
|---|---|---|---|
|
Grade School
Wolfs Crossing Elementary School |
308 | — | |
|
Middle School
Bednarcik Junior High School |
308 | Not in DB | |
|
High School
Oswego East High School |
308 | Not in DB | |
Property History
| DATE: | EVENT: | PRICE: | SOURCE: |
|---|---|---|---|
| 27 May, 2009 | Sold | $273,000 | MRED MLS |
| 21 Apr, 2009 | Under contract | $299,900 | MRED MLS |
| 8 Mar, 2009 | Listed for sale | $299,900 | MRED MLS |
| 11 Mar, 2016 | Sold | $250,000 | MRED MLS |
| 10 Jan, 2016 | Under contract | $259,900 | MRED MLS |
| — | Last price change | $264,499 | MRED MLS |
| 11 Oct, 2015 | Listed for sale | $271,499 | MRED MLS |
Room Specifics
Total Bedrooms: 4
Bedrooms Above Ground: 4
Bedrooms Below Ground: 0
Dimensions: —
Floor Type: Carpet
Dimensions: —
Floor Type: Carpet
Dimensions: —
Floor Type: Carpet
Full Bathrooms: 3
Bathroom Amenities: Separate Shower,Double Sink
Bathroom in Basement: 0
Rooms: No additional rooms
Basement Description: Unfinished
Other Specifics
| 2 | |
| Concrete Perimeter | |
| Asphalt | |
| Patio | |
| — | |
| 65X155 | |
| — | |
| Full | |
| Hardwood Floors, First Floor Laundry | |
| Range, Dishwasher, Refrigerator, Washer, Dryer, Disposal | |
| Not in DB | |
| Sidewalks, Street Lights, Street Paved | |
| — | |
| — | |
| — |
Tax History
| Year | Property Taxes |
|---|---|
| 2009 | $7,336 |
| 2016 | $8,966 |
Contact Agent
Nearby Similar Homes
Nearby Sold Comparables
Contact Agent
Listing Provided By
VILLAGE Realty Shoppe







